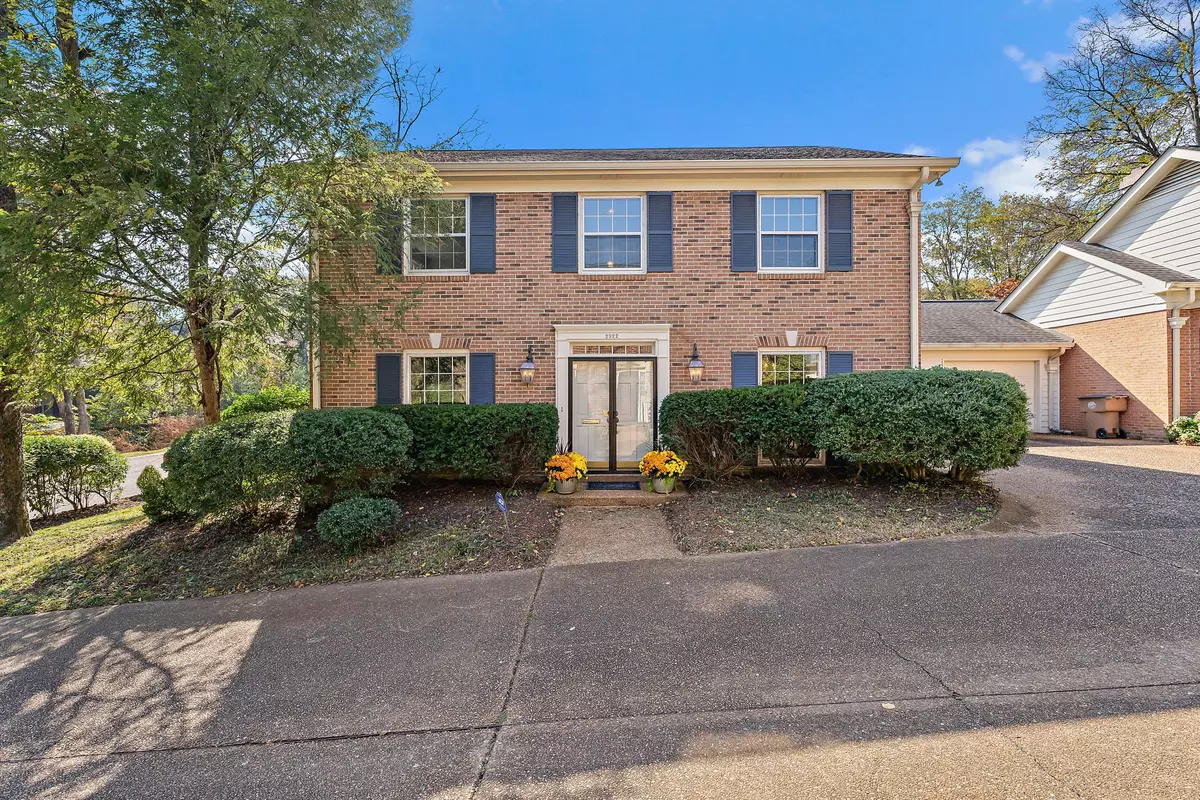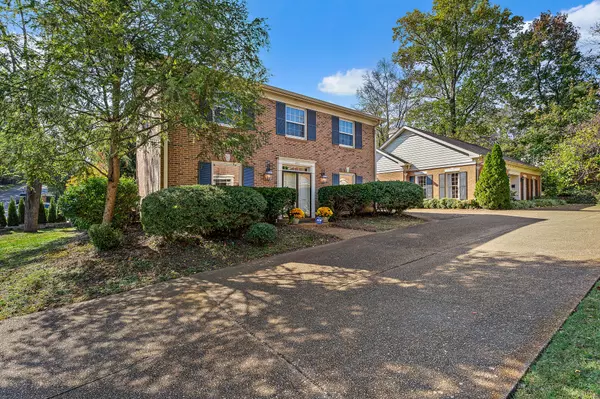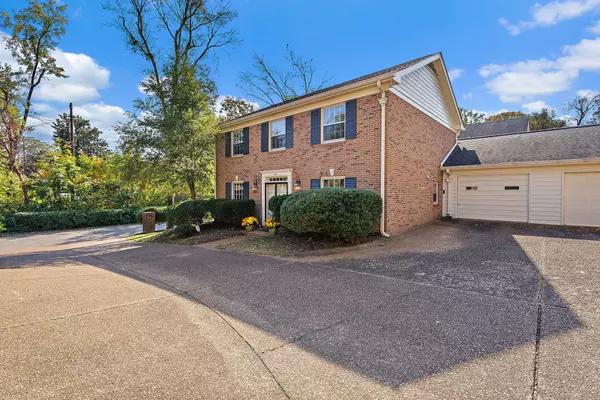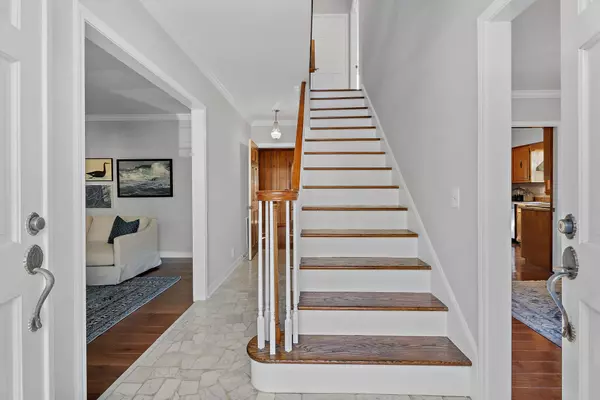2922 Wellesley Trace Nashville, TN 37215
3 Beds
3 Baths
2,100 SqFt
UPDATED:
01/20/2025 05:05 PM
Key Details
Property Type Single Family Home
Sub Type Zero Lot Line
Listing Status Active
Purchase Type For Sale
Square Footage 2,100 sqft
Price per Sqft $346
Subdivision Wellesley Trace
MLS Listing ID 2754063
Bedrooms 3
Full Baths 2
Half Baths 1
HOA Fees $85/mo
HOA Y/N Yes
Year Built 1977
Annual Tax Amount $3,559
Lot Size 871 Sqft
Acres 0.02
Property Description
Location
State TN
County Davidson County
Interior
Interior Features Entry Foyer, Extra Closets, Storage, Walk-In Closet(s)
Heating Central, Natural Gas
Cooling Central Air, Electric
Flooring Carpet, Finished Wood, Marble, Tile
Fireplaces Number 1
Fireplace Y
Appliance Dishwasher, Disposal, Dryer, Refrigerator, Stainless Steel Appliance(s), Washer
Exterior
Exterior Feature Garage Door Opener
Garage Spaces 1.0
Utilities Available Electricity Available, Water Available
View Y/N false
Roof Type Asphalt
Private Pool false
Building
Lot Description Corner Lot, Cul-De-Sac, Level, Zero Lot Line
Story 2
Sewer Public Sewer
Water Public
Structure Type Brick
New Construction false
Schools
Elementary Schools Julia Green Elementary
Middle Schools John Trotwood Moore Middle
High Schools Hillsboro Comp High School
Others
HOA Fee Include Maintenance Grounds,Trash
Senior Community false






