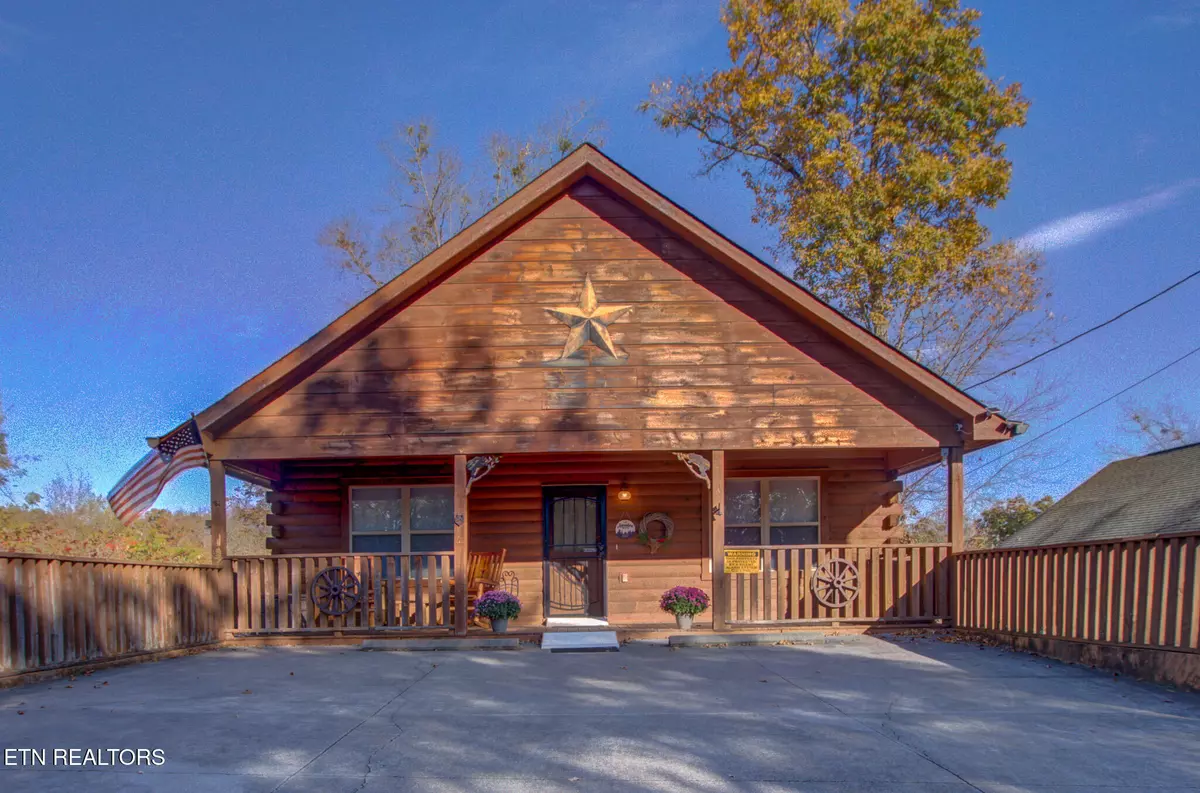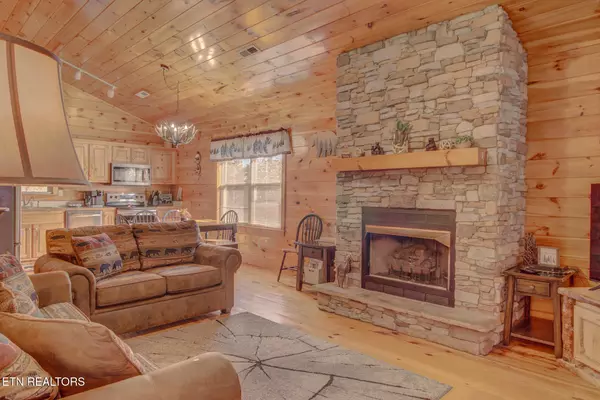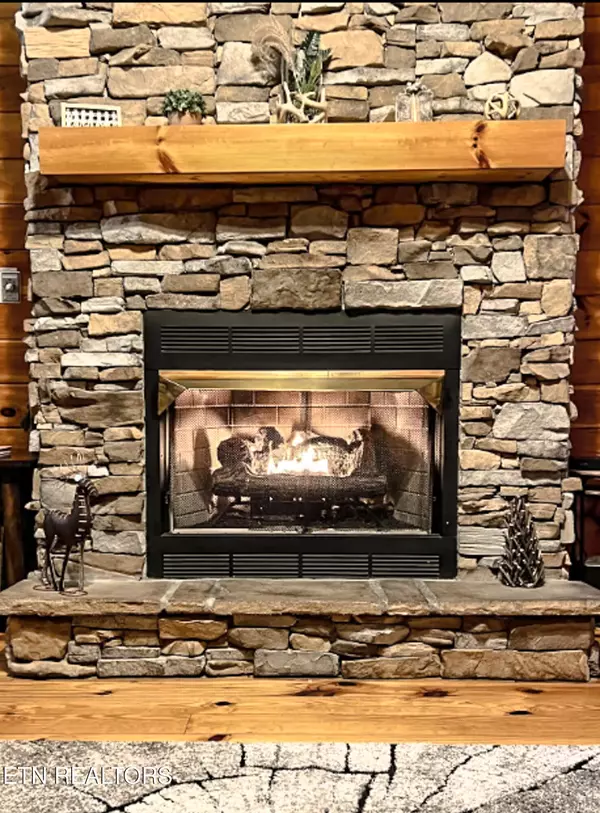440 Oak Sky WAY Sevierville, TN 37876
3 Beds
3 Baths
1,920 SqFt
UPDATED:
11/01/2024 04:11 PM
Key Details
Property Type Single Family Home
Sub Type Residential
Listing Status Active
Purchase Type For Sale
Square Footage 1,920 sqft
Price per Sqft $364
Subdivision The Oaks
MLS Listing ID 1281227
Style Cabin,Log
Bedrooms 3
Full Baths 3
Originating Board East Tennessee REALTORS® MLS
Year Built 2005
Lot Size 0.800 Acres
Acres 0.8
Property Description
The open layout features a large, fully equipped kitchen that flows into the living area, where a floor-to-ceiling stack-stone fireplace adds a touch of rustic charm. On the main level, you'll find a private master suite with a jetted tub and a guest bath nearby, plus wheelchair accessibility for added convenience.
Head downstairs to the game room—it's a great spot to hang out with friends and family. You'll find new theater seating, a newly felted pool table, video games, and a bar-sized fridge to keep drinks and snacks handy. Two more bedrooms and a full bath are also downstairs.
Outside, unwind in the hot tub on one of the two decks, where you can enjoy the privacy and tranquility of the peaceful surroundings. The cabin is perfectly located—close to shopping, healthcare, and just a quick back-road drive to either Gatlinburg or Pigeon Forge, helping you avoid the traffic on the Parkway.
With proven rental income, this cabin is a great choice whether you're looking for a personal retreat or a solid investment property! Come make this your next Home Sweet TN Home!
Location
State TN
County Sevier County - 27
Area 0.8
Rooms
Other Rooms Basement Rec Room, LaundryUtility, Bedroom Main Level, Extra Storage, Breakfast Room, Great Room, Split Bedroom
Basement Finished, Walkout
Dining Room Eat-in Kitchen
Interior
Interior Features Cathedral Ceiling(s), Eat-in Kitchen
Heating Heat Pump, Propane, Electric
Cooling Central Cooling, Ceiling Fan(s)
Flooring Hardwood, Tile
Fireplaces Number 1
Fireplaces Type Stone, Gas Log
Window Features Drapes
Appliance Dishwasher, Dryer, Microwave, Range, Refrigerator, Smoke Detector, Washer
Heat Source Heat Pump, Propane, Electric
Laundry true
Exterior
Exterior Feature Porch - Covered, Deck, Balcony
Parking Features Designated Parking, Main Level
Garage Description Main Level, Designated Parking
View Country Setting, Wooded
Garage No
Building
Lot Description Cul-De-Sac, Private, Wooded
Faces From Sevierville headed toward Newport on Hwy 411 (Dolly Parton Pkwy), travel approx 8 miles, left onto Walnut Grove (deer farm sign), follow road to right, then left onto Happy Hollow Rd, travel approx 2.3 miles, left onto Oakmont Dr (The Oaks), follow to end, right onto Oak Sky Way, property on right near culdesac.
Sewer Septic Tank
Water Public
Architectural Style Cabin, Log
Structure Type Log,Block,Brick
Others
Restrictions No
Tax ID 040J B 044.00
Energy Description Electric, Propane





