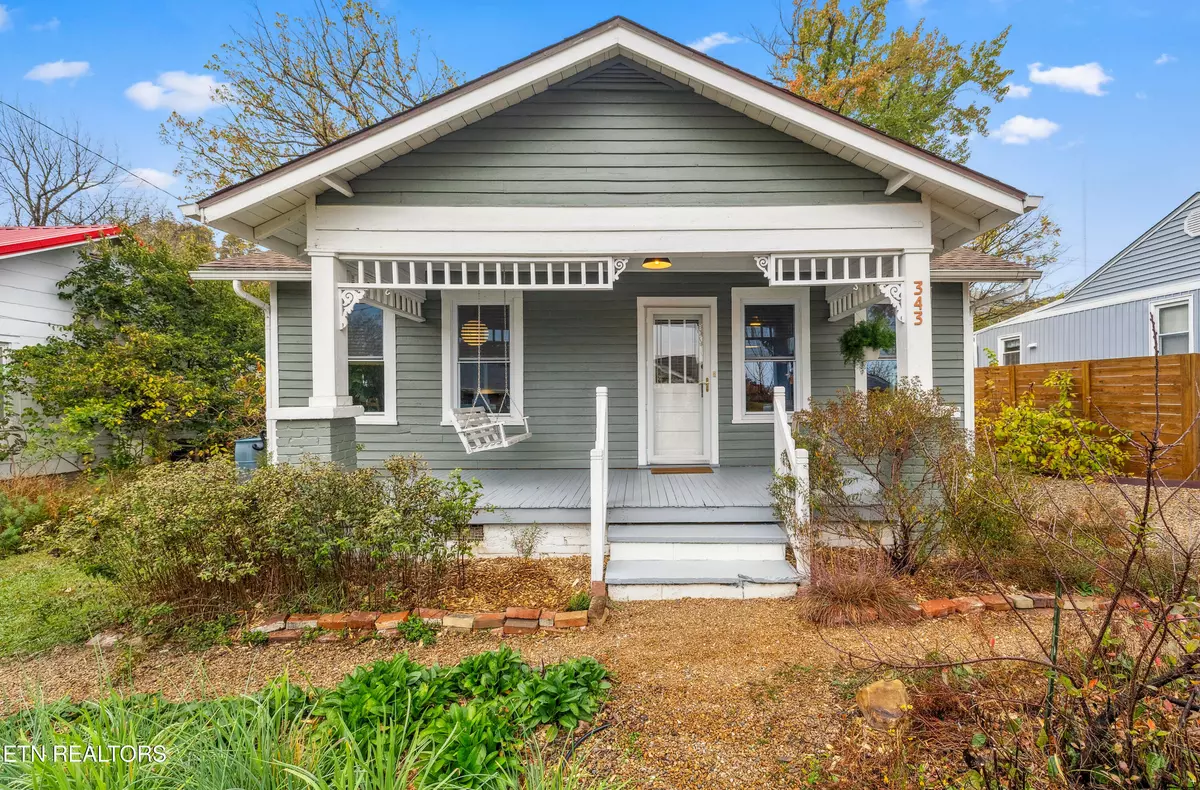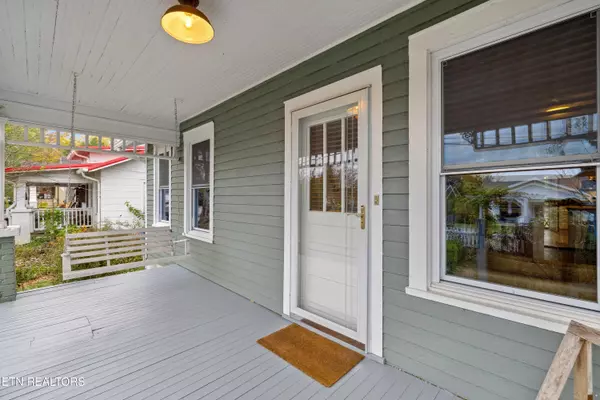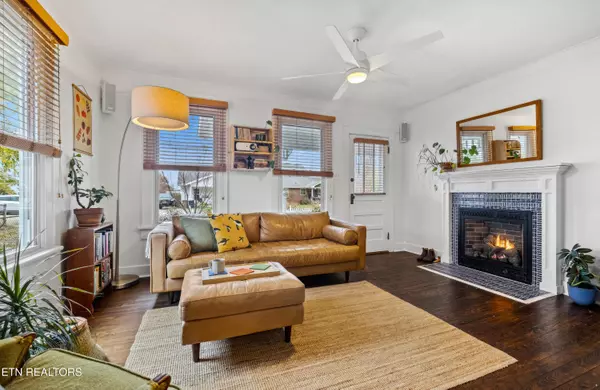343 Cedar Ave Knoxville, TN 37917
2 Beds
1 Bath
912 SqFt
UPDATED:
12/04/2024 01:56 AM
Key Details
Property Type Single Family Home
Sub Type Residential
Listing Status Pending
Purchase Type For Sale
Square Footage 912 sqft
Price per Sqft $349
Subdivision Linwood 1St Add
MLS Listing ID 1281544
Style Cottage,Craftsman,Historic
Bedrooms 2
Full Baths 1
Originating Board East Tennessee REALTORS® MLS
Year Built 1899
Lot Size 7,405 Sqft
Acres 0.17
Property Description
Newer windows, roof, kitchen, bath, so many updates--this spacious 2 bedroom home has so much to
offer! Relax on your front or back covered porches; cozy up in your living room with all the amazing
natural light, or express your creative or handy side in the beautiful detached workshop-this one is
special! Soak in the deep clawfoot tub, enjoy the myriad of historic elements that are nicely brought
together with the modern in this North Knoxville home. A gardener's delight, the sellers have also created
a garden oasis outside this charming home. Close to the mountain biking and hiking trails of Sharps
Ridge; just blocks to breweries and restaurants of Central Avenue, this home is a Knoxville gem. There
are too many updates to include, please see documents for the list of all the recent improvements. This
one won't stick around, showings start on November 8th, schedule your showing today!
Location
State TN
County Knox County - 1
Area 0.17
Rooms
Other Rooms Bedroom Main Level, Mstr Bedroom Main Level, Split Bedroom
Basement Crawl Space
Dining Room Breakfast Bar
Interior
Interior Features Pantry, Breakfast Bar, Eat-in Kitchen
Heating Central, Natural Gas, Electric
Cooling Central Cooling
Flooring Hardwood, Tile
Fireplaces Number 1
Fireplaces Type Gas Log
Appliance Dishwasher, Dryer, Microwave, Refrigerator, Self Cleaning Oven, Smoke Detector, Tankless Wtr Htr, Washer
Heat Source Central, Natural Gas, Electric
Exterior
Exterior Feature Windows - Vinyl, Windows - Insulated, Fence - Wood, Porch - Covered
Parking Features On-Street Parking, Main Level, Off-Street Parking, Other
Garage Description On-Street Parking, Main Level, Off-Street Parking, Other
Garage No
Building
Lot Description Irregular Lot
Faces From I-275 take Exit 2 towards Central Ave. Turn Left on Central , then take first Right onto Cedar Ave.
Sewer Public Sewer
Water Public
Architectural Style Cottage, Craftsman, Historic
Additional Building Workshop
Structure Type Wood Siding,Cedar,Brick
Schools
Middle Schools Whittle Springs
High Schools Fulton
Others
Restrictions Yes
Tax ID 081BD018
Energy Description Electric, Gas(Natural)





