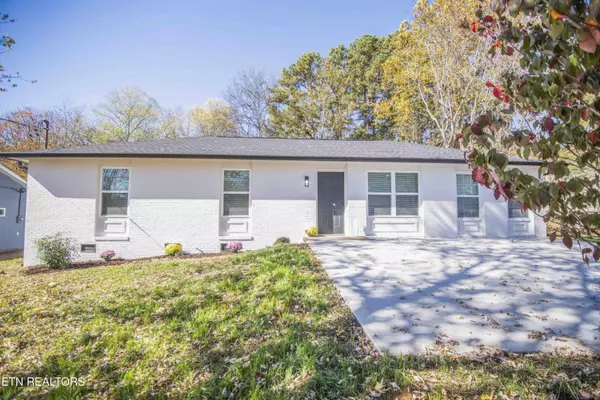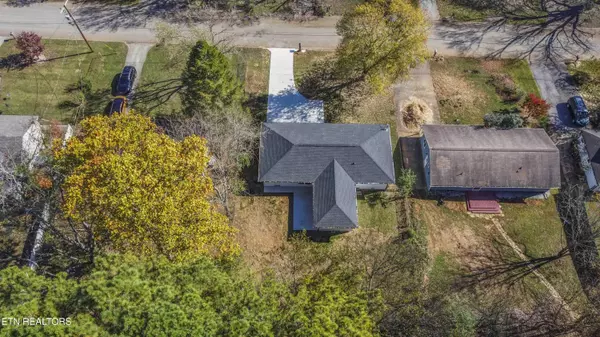1021 Ruskin DR Knoxville, TN 37923
4 Beds
2 Baths
1,764 SqFt
UPDATED:
12/16/2024 07:38 AM
Key Details
Property Type Single Family Home
Sub Type Residential
Listing Status Active
Purchase Type For Sale
Square Footage 1,764 sqft
Price per Sqft $248
Subdivision Middlebrook Acres
MLS Listing ID 1281577
Style Traditional
Bedrooms 4
Full Baths 2
Originating Board East Tennessee REALTORS® MLS
Year Built 1971
Lot Size 9,583 Sqft
Acres 0.22
Lot Dimensions 75 X 130
Property Description
Welcome to a home where thoughtful upgrades and prime location come together for exceptional living. This four-bedroom gem, complete with a bonus room and utility room, has been transformed with the latest in comfort and style. Enjoy a freshly painted, all-new interior featuring designer lighting, modern flooring, and a fully updated kitchen outfitted with sleek cabinetry, stainless steel appliances, and upgraded plumbing—ideal for cooking, entertaining, and everyday ease.
The two renovated bathrooms offer a touch of luxury at an affordable price, and the included washer and dryer make this home move-in ready in every sense. Outside, the all-brick front combined with wood-style siding in the back, a new driveway, and landscaping create lasting curb appeal.
Location is everything, and here you'll find convenience at every turn. Just minutes from top local amenities—West Town Mall, Costco, Kroger, Walgreens, and dozens of restaurants and entertainment options—the home is also a quick 10 miles from the University of Tennessee. Weekend getaways? You're only 2 hours from Asheville and 3.5 hours from Nashville, giving you access to the best of both city life and nature escapes.
This home is more than just an address; it's a complete lifestyle upgrade. Don't miss your chance to show or see this exceptional property. Schedule your viewing today with your favorite agent and step into a place that's ready to welcome you home!
Information deemed reliable but not guaranteed. Buyer and buyer's agent to verify all information independently, including but not limited to property details, square footage, and any other information pertinent to the purchase decision
Location
State TN
County Knox County - 1
Area 0.22
Rooms
Family Room Yes
Other Rooms LaundryUtility, Bedroom Main Level, Extra Storage, Family Room, Mstr Bedroom Main Level
Basement Crawl Space
Interior
Heating Central, Heat Pump, Electric
Cooling Central Cooling
Flooring Laminate
Fireplaces Type None, Other
Appliance Dishwasher, Disposal, Dryer, Microwave, Range, Refrigerator, Washer
Heat Source Central, Heat Pump, Electric
Laundry true
Exterior
Exterior Feature Fenced - Yard, Fence - Chain
Parking Features Designated Parking, Main Level
Garage Description Main Level, Designated Parking
Garage No
Building
Lot Description Level, Rolling Slope
Faces From Weigel's at 8410 Middlebrook Pike, head south and turn right onto Old Middlebrook Pike. Continue and turn left, then take an immediate right to stay on Old Middlebrook Pike. Drive 0.1 miles and turn left onto Roswell Rd. Go 0.1 miles, then turn right onto Ruskin Dr. The property, 1021 Ruskin Dr, will be on the right after 0.2 miles.
Sewer Public Sewer
Water Public
Architectural Style Traditional
Structure Type Vinyl Siding,Block,Brick,Frame
Schools
Middle Schools Cedar Bluff
High Schools Hardin Valley Academy
Others
Restrictions No
Tax ID 105MH018
Energy Description Electric





