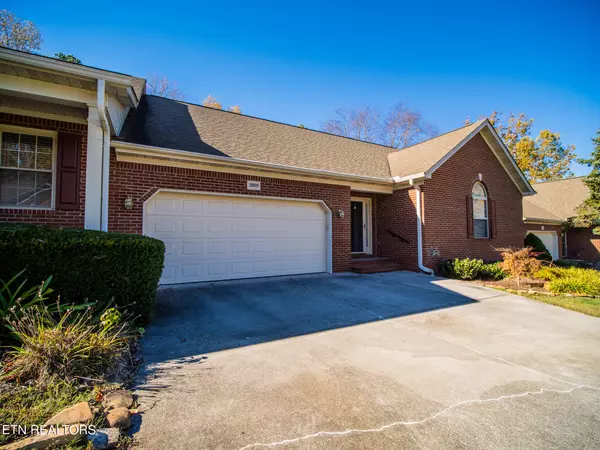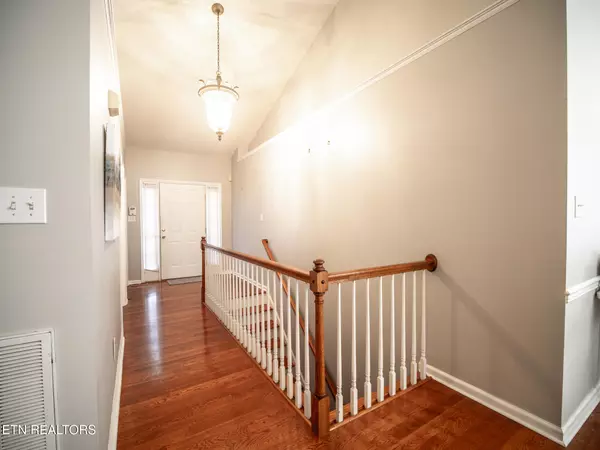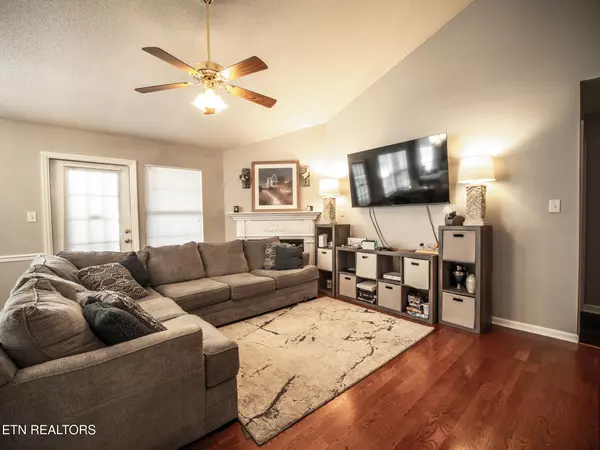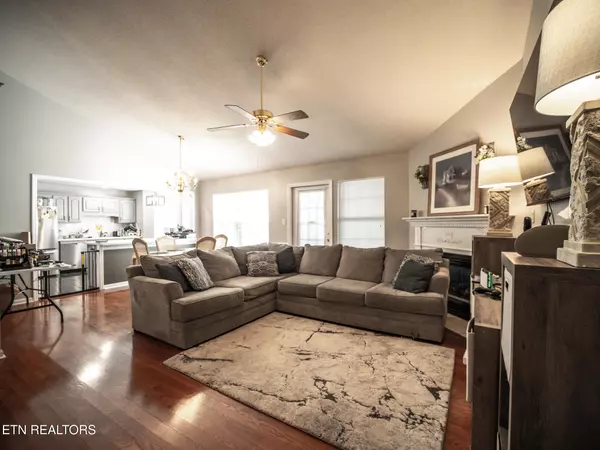3009 Ginnbrooke LN Knoxville, TN 37920
3 Beds
3 Baths
3,026 SqFt
UPDATED:
01/20/2025 01:01 AM
Key Details
Property Type Single Family Home
Sub Type Residential
Listing Status Active
Purchase Type For Sale
Square Footage 3,026 sqft
Price per Sqft $148
Subdivision Lakemoor Village
MLS Listing ID 1281711
Style Traditional
Bedrooms 3
Full Baths 3
HOA Fees $130/mo
Originating Board East Tennessee REALTORS® MLS
Year Built 1997
Lot Size 5,662 Sqft
Acres 0.13
Lot Dimensions 54 x 105
Property Description
Location
State TN
County Knox County - 1
Area 0.13
Rooms
Family Room Yes
Other Rooms Basement Rec Room, LaundryUtility, Sunroom, Workshop, Addl Living Quarter, Bedroom Main Level, Extra Storage, Family Room, Mstr Bedroom Main Level
Basement Finished, Walkout
Dining Room Breakfast Bar, Eat-in Kitchen
Interior
Interior Features Cathedral Ceiling(s), Island in Kitchen, Pantry, Walk-In Closet(s), Wet Bar, Breakfast Bar, Eat-in Kitchen
Heating Central, Natural Gas, Electric
Cooling Central Cooling, Wall Cooling, Ceiling Fan(s)
Flooring Carpet, Hardwood, Tile
Fireplaces Number 2
Fireplaces Type Gas Log
Appliance Dishwasher, Disposal, Microwave, Range, Refrigerator, Self Cleaning Oven, Smoke Detector
Heat Source Central, Natural Gas, Electric
Laundry true
Exterior
Exterior Feature Windows - Insulated, Porch - Covered, Prof Landscaped, Deck, Balcony
Parking Features Garage Door Opener, Attached, Main Level, Off-Street Parking
Garage Spaces 2.0
Garage Description Attached, Garage Door Opener, Main Level, Off-Street Parking, Attached
View Country Setting
Total Parking Spaces 2
Garage Yes
Building
Lot Description Wooded, Level
Faces From Downtown Knoxville take US-129/Alcoa Hwy South to Maloney Rd Exit, take the second roundabout exit and take a right on Ginn, take a left on Ginnbrooke into subdivision. Home is on the left at 3009 Ginnbrooke Lane.
Sewer Public Sewer
Water Public
Architectural Style Traditional
Structure Type Brick,Frame
Schools
Middle Schools South Doyle
High Schools South Doyle
Others
HOA Fee Include Building Exterior,Grounds Maintenance
Restrictions Yes
Tax ID 122PD028
Energy Description Electric, Gas(Natural)





