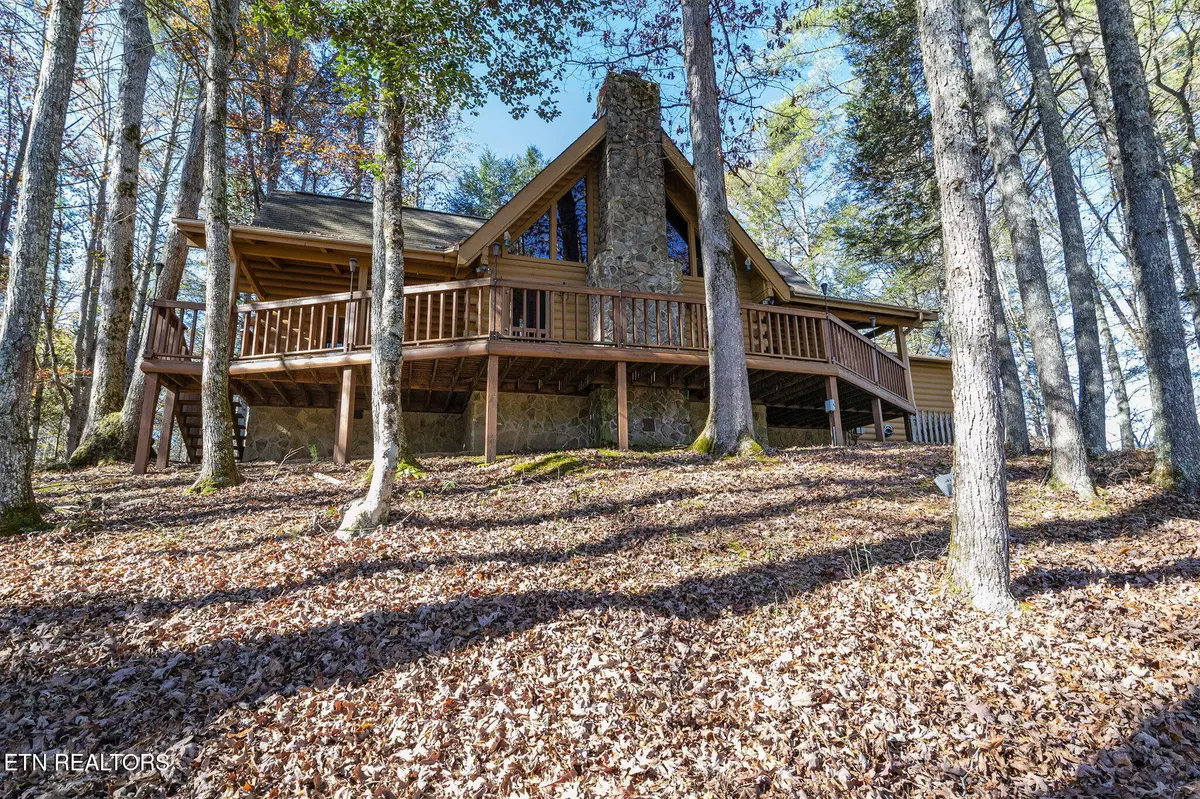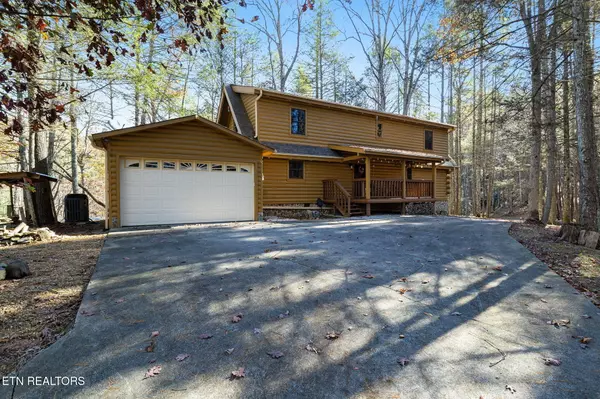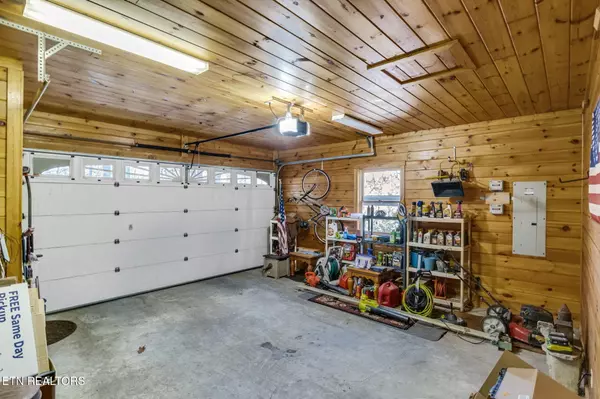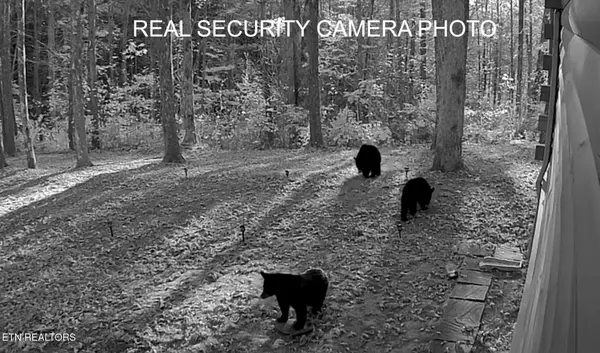1730 Ridge Court Walland, TN 37886
3 Beds
4 Baths
2,280 SqFt
UPDATED:
12/28/2024 05:12 PM
Key Details
Property Type Single Family Home
Sub Type Residential
Listing Status Active
Purchase Type For Sale
Square Footage 2,280 sqft
Price per Sqft $306
Subdivision Saddle Ridge
MLS Listing ID 1281884
Style Cabin,Log
Bedrooms 3
Full Baths 3
Half Baths 1
HOA Fees $700/ann
Originating Board East Tennessee REALTORS® MLS
Year Built 1997
Lot Size 3.800 Acres
Acres 3.8
Lot Dimensions 387x439x89x74x24x430x63
Property Description
Wildlife enthusiasts will be delighted to know that this cabin is home to various species of animals, including bears, deer, squirrels, and wild turkeys. If you're seeking a connection with nature, THIS CABIN IS A MUST SEE !!!
The log home seamlessly blends into its natural surroundings, while the solid wood flooring throughout the house evokes the essence of mountain living. The grand stone fireplace adds both comfort and aesthetic appeal to the interior.
The kitchen features a dining area and an eat-at counter, providing ample space for meals and entertaining. The master suite on the main floor offers a walk-in closet, a full jacuzzi bath, and private access to the deck, making it a luxurious retreat.
The two additional bedrooms upstairs are equally comfortable, each equipped with its own full bathroom. To ensure uninterrupted peace of mind, the entire house is equipped with a whole-house generator.
Conveniently located near the front gate, this cabin enjoys easy access to the surrounding community. Just a short drive away, you'll find the Blackberry Mountain Resort, as well as Maryville, Alcoa, Townsend, Wears Valley, and Pigeon Forge, all within easy reach. The Knoxville airport is also conveniently located just a few minutes away.
Location
State TN
County Blount County - 28
Area 3.8
Rooms
Other Rooms Extra Storage, Great Room, Mstr Bedroom Main Level, Split Bedroom
Basement Crawl Space
Dining Room Breakfast Bar
Interior
Interior Features Cathedral Ceiling(s), Walk-In Closet(s), Breakfast Bar, Eat-in Kitchen
Heating Central, Propane, Electric
Cooling Central Cooling
Flooring Hardwood, Slate
Fireplaces Number 1
Fireplaces Type Stone, Wood Burning Stove
Window Features Drapes
Appliance Backup Generator, Dishwasher, Disposal, Dryer, Microwave, Range, Refrigerator, Security Alarm, Self Cleaning Oven, Smoke Detector, Trash Compactor, Washer
Heat Source Central, Propane, Electric
Exterior
Exterior Feature Windows - Wood, Windows - Insulated, Porch - Covered, Deck
Parking Features Garage Door Opener, Attached, Side/Rear Entry
Garage Spaces 2.0
Garage Description Attached, SideRear Entry, Garage Door Opener, Attached
View Wooded, Lake
Total Parking Spaces 2
Garage Yes
Building
Lot Description Cul-De-Sac, Private, Pond, Wooded, Rolling Slope
Faces Take US-321 toward Townsend. Turn left on E Millers Cove Rd, cross the river, stay to the right and turn left on E Millers Cove Rd. In approx. 4 miles, turn right onto Saddle Ridge Rd. Go through the gate, stay left on Waters End Rd. Veer right on 1st road (Ridge Court) the house is at the end of the road on the right.
Sewer Septic Tank
Water Well
Architectural Style Cabin, Log
Additional Building Gazebo
Structure Type Log
Schools
Middle Schools Heritage
High Schools Heritage
Others
Restrictions Yes
Tax ID 0621 A 050.00
Security Features Gated Community
Energy Description Electric, Propane





