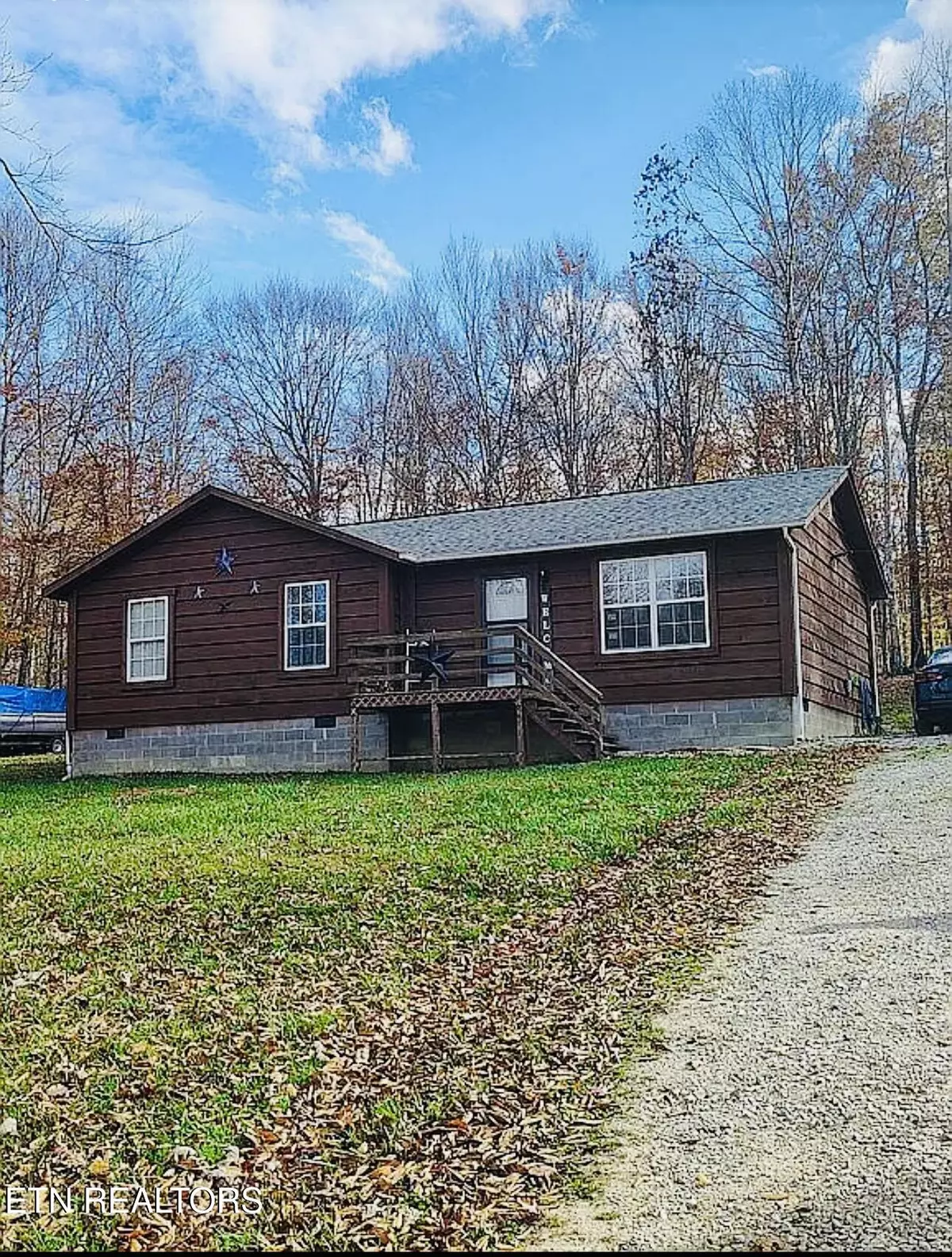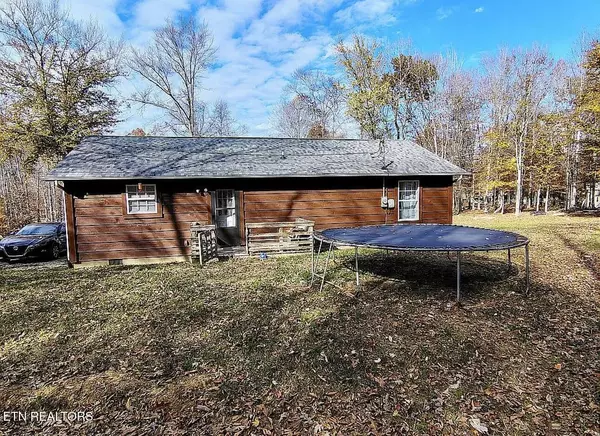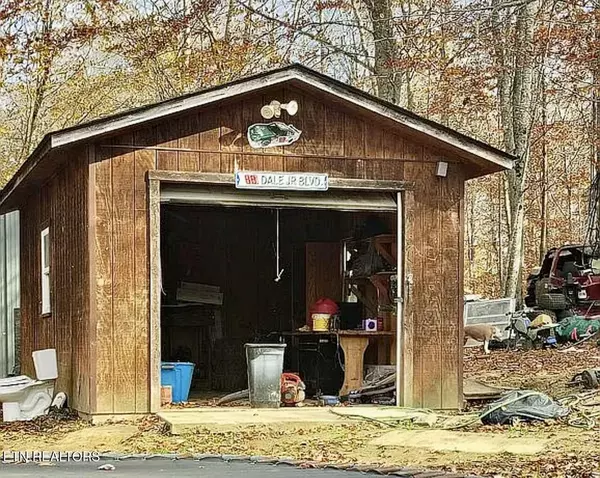120 Autry Private LN Oneida, TN 37841
3 Beds
2 Baths
1,221 SqFt
UPDATED:
11/08/2024 02:06 PM
Key Details
Property Type Single Family Home
Sub Type Residential
Listing Status Active
Purchase Type For Sale
Square Footage 1,221 sqft
Price per Sqft $151
MLS Listing ID 1281946
Style Traditional
Bedrooms 3
Full Baths 2
Originating Board East Tennessee REALTORS® MLS
Year Built 2007
Lot Size 1.000 Acres
Acres 1.0
Property Description
beautiful country setting. Step onto this inviting front porch, perfect for morning coffee or watching the sunset Nice
sized rooms, and stylish flooring that complement any decor. This home boasts ample storage, including a convenient shed in
the backyard, large closets in the home, both ideal for storage needs. There's plenty of room to enjoy outdoor activities,
this home is the ideal blend of comfort and functionality!
Location
State TN
County Scott County - 36
Area 1.0
Rooms
Basement Crawl Space
Dining Room Eat-in Kitchen
Interior
Interior Features Walk-In Closet(s), Eat-in Kitchen
Heating Central, Natural Gas
Cooling Central Cooling
Flooring Laminate
Fireplaces Type None
Appliance Dryer, Range, Refrigerator, Smoke Detector, Washer
Heat Source Central, Natural Gas
Exterior
Exterior Feature Deck
Parking Features Off-Street Parking
Garage Description Off-Street Parking
View Country Setting
Garage No
Building
Lot Description Rolling Slope
Faces From Knoxville: I75N to 63W to 456W to Buffalo Rd to Jane Phillips Rd. to Autry Dr. home is on the right.
Sewer Septic Tank
Water Public
Architectural Style Traditional
Additional Building Storage
Structure Type Wood Siding,Frame
Others
Restrictions No
Tax ID 053 046.21
Energy Description Gas(Natural)
Acceptable Financing USDA/Rural, New Loan, FHA, Cash, Conventional
Listing Terms USDA/Rural, New Loan, FHA, Cash, Conventional





