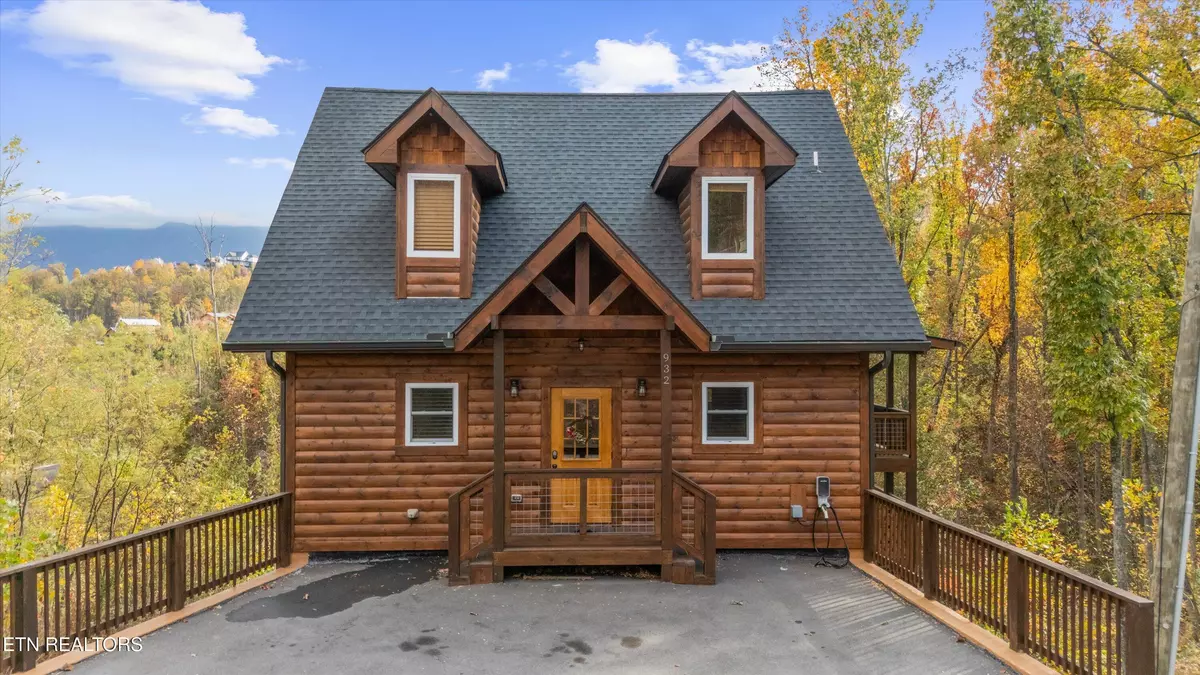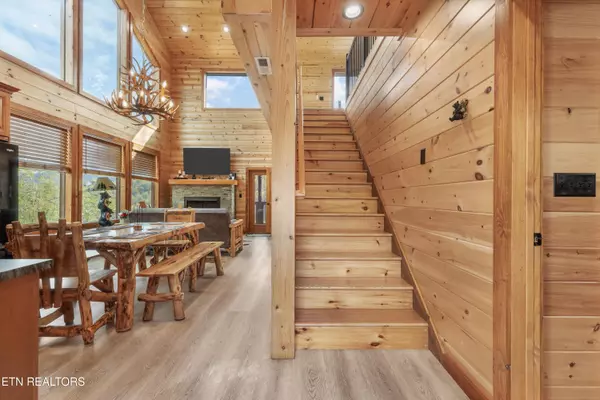932 Chestnut DR Gatlinburg, TN 37738
2 Beds
2 Baths
1,803 SqFt
UPDATED:
01/22/2025 11:40 PM
Key Details
Property Type Single Family Home
Sub Type Residential
Listing Status Active
Purchase Type For Sale
Square Footage 1,803 sqft
Price per Sqft $498
Subdivision Chalet Village North
MLS Listing ID 1281974
Style Cabin,Log
Bedrooms 2
Full Baths 1
Half Baths 1
HOA Fees $540/ann
Originating Board East Tennessee REALTORS® MLS
Year Built 2023
Lot Size 0.550 Acres
Acres 0.55
Lot Dimensions 115 x 208.38
Property Description
Location
State TN
County Sevier County - 27
Area 0.55
Rooms
Other Rooms Basement Rec Room, LaundryUtility, 2nd Rec Room, Mstr Bedroom Main Level
Basement Crawl Space
Interior
Interior Features Cathedral Ceiling(s)
Heating Central, Electric
Cooling Central Cooling
Flooring Laminate, Hardwood, Tile
Fireplaces Number 1
Fireplaces Type Gas, Stone
Appliance Dishwasher, Dryer, Microwave, Range, Refrigerator, Washer
Heat Source Central, Electric
Laundry true
Exterior
Exterior Feature Porch - Covered, Deck
Parking Features Main Level
Garage Description Main Level
View Mountain View, Other
Garage No
Building
Lot Description Rolling Slope
Faces Right off 441 Parkway by Welcome Center to Wiley Oakley Drive right on Chestnut
Sewer Septic Tank
Water Private
Architectural Style Cabin, Log
Structure Type Stucco,Log,Block,Frame,Steel Siding
Schools
High Schools Gatlinburg Pittman
Others
Restrictions Yes
Tax ID 116O B 038.00
Energy Description Electric
Acceptable Financing Alternative, Cash, Conventional
Listing Terms Alternative, Cash, Conventional





