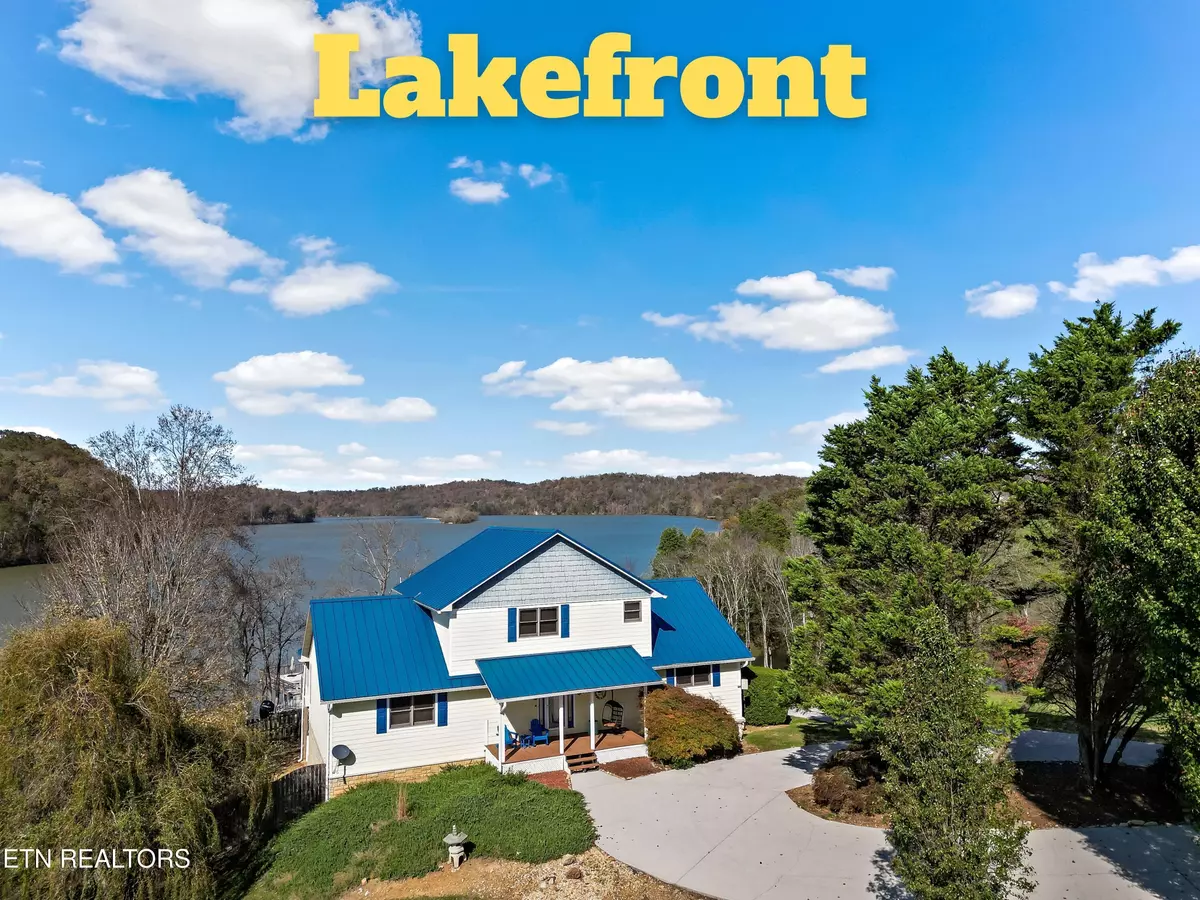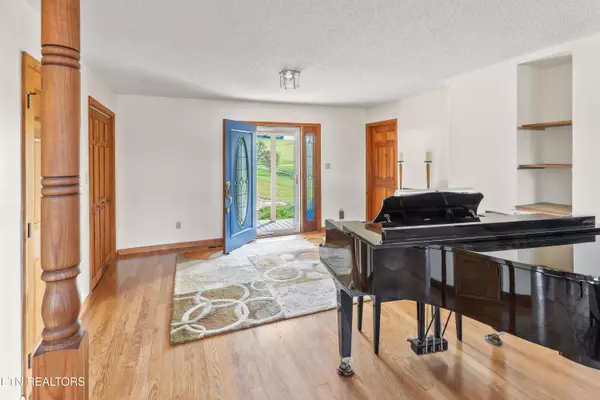124 Marble View DR Kingston, TN 37763
3 Beds
4 Baths
2,880 SqFt
UPDATED:
12/06/2024 06:38 PM
Key Details
Property Type Single Family Home
Sub Type Residential
Listing Status Pending
Purchase Type For Sale
Square Footage 2,880 sqft
Price per Sqft $338
Subdivision Marble Bluff
MLS Listing ID 1282021
Style Cape Cod
Bedrooms 3
Full Baths 3
Half Baths 1
Originating Board East Tennessee REALTORS® MLS
Year Built 1996
Lot Size 1.030 Acres
Acres 1.03
Lot Dimensions 80x358x129x311
Property Description
Location
State TN
County Roane County - 31
Area 1.03
Rooms
Other Rooms LaundryUtility, DenStudy, Sunroom, Rough-in-Room, Bedroom Main Level, Extra Storage, Office, Breakfast Room, Great Room
Basement Plumbed, Unfinished, Walkout
Dining Room Breakfast Bar, Formal Dining Area
Interior
Interior Features Cathedral Ceiling(s), Island in Kitchen, Pantry, Walk-In Closet(s), Breakfast Bar, Eat-in Kitchen
Heating Central, Propane, Electric
Cooling Central Cooling, Ceiling Fan(s), Window Unit(s)
Flooring Carpet, Hardwood, Tile
Fireplaces Number 1
Fireplaces Type Gas, Gas Log
Appliance Backup Generator, Dishwasher, Range, Refrigerator, Self Cleaning Oven, Smoke Detector
Heat Source Central, Propane, Electric
Laundry true
Exterior
Exterior Feature Windows - Wood, Fence - Wood, Fenced - Yard, Porch - Covered, Porch - Enclosed, Deck, Balcony, Doors - Storm, Dock
Parking Features Garage Door Opener, Attached, Basement, Side/Rear Entry, Off-Street Parking
Garage Spaces 3.0
Garage Description Attached, SideRear Entry, Basement, Garage Door Opener, Off-Street Parking, Attached
View Country Setting, Seasonal Mountain, Lake
Total Parking Spaces 3
Garage Yes
Building
Lot Description Waterfront Access, Lakefront, Current Dock Permit on File, Irregular Lot, Rolling Slope
Faces From Lenoir City, take 70, then (L) onto Dogwood Valley Rd, (R) onto Little Dogwood, (R) into Marble Bluff, then (R) onto Marble View. Home will be on the (R), SOP.
Sewer Septic Tank
Water Well
Architectural Style Cape Cod
Additional Building Storage
Structure Type Aluminum Siding,Shingle Shake,Frame
Schools
Middle Schools Midway
High Schools Midway
Others
HOA Fee Include Association Ins
Restrictions Yes
Tax ID 109A D 005.00
Energy Description Electric, Propane





