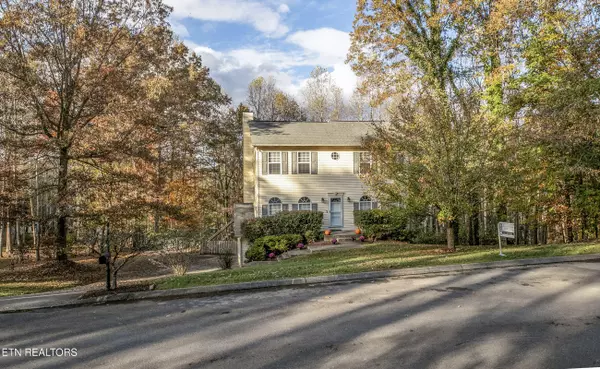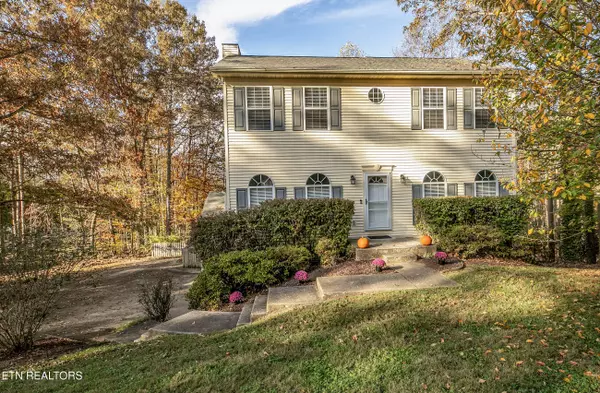12485 Daisywood DR Knoxville, TN 37932
4 Beds
3 Baths
2,398 SqFt
UPDATED:
12/05/2024 08:20 PM
Key Details
Property Type Single Family Home
Sub Type Residential
Listing Status Active
Purchase Type For Sale
Square Footage 2,398 sqft
Price per Sqft $195
Subdivision Forest Mill Unit 2
MLS Listing ID 1282110
Style Traditional
Bedrooms 4
Full Baths 2
Half Baths 1
HOA Fees $90/ann
Originating Board East Tennessee REALTORS® MLS
Year Built 1996
Lot Size 0.830 Acres
Acres 0.83
Property Description
Enjoy hosting in the formal dining room, and unwind in the inviting living room with a cozy gas fireplace. The primary bedroom boasts a trey ceiling, walk in closet and an ensuite bath with double sinks, a jetted tub and plenty of space to relax. Upstairs laundry adds convenience and th Hardin Valley schools make this home ideal for families.
Location
State TN
County Knox County - 1
Area 0.83
Rooms
Family Room Yes
Other Rooms Basement Rec Room, LaundryUtility, Extra Storage, Family Room
Basement Finished
Dining Room Formal Dining Area
Interior
Interior Features Pantry, Walk-In Closet(s)
Heating Central, Natural Gas, Electric
Cooling Central Cooling
Flooring Carpet, Vinyl, Tile
Fireplaces Number 1
Fireplaces Type Gas Log
Appliance Dishwasher, Microwave
Heat Source Central, Natural Gas, Electric
Laundry true
Exterior
Exterior Feature Fenced - Yard, Porch - Screened
Parking Features Attached, Basement, Off-Street Parking
Garage Spaces 2.0
Garage Description Attached, Basement, Off-Street Parking, Attached
Total Parking Spaces 2
Garage Yes
Building
Lot Description Wooded
Faces Pellissippi to Hardin Valley, Steele Rd to L onto Sam Lee to first road onLeft after Couch Mill to Forest Mill Subdivision, L on Poppywood to R onto Daisywood. Sign in yard.
Sewer Septic Tank
Water Public
Architectural Style Traditional
Structure Type Vinyl Siding,Frame
Schools
Middle Schools Hardin Valley
High Schools Hardin Valley Academy
Others
Restrictions Yes
Tax ID 116EB037
Energy Description Electric, Gas(Natural)





