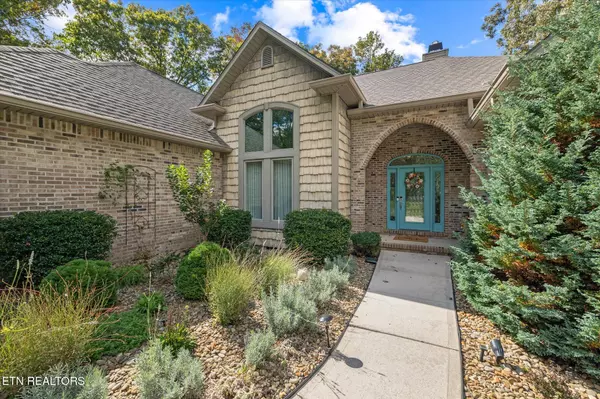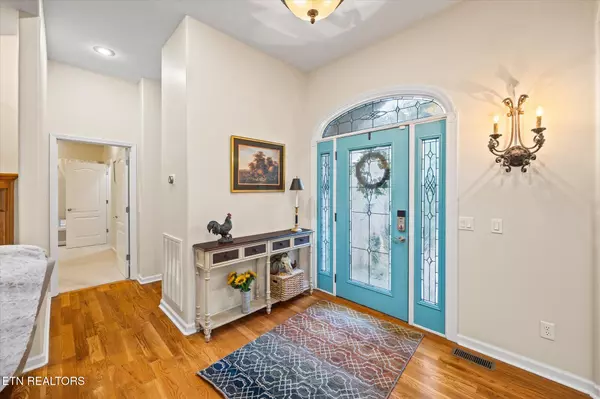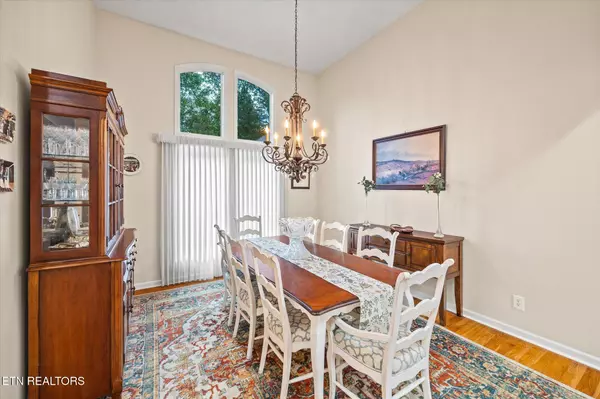31 Dylan LN Crossville, TN 38558
4 Beds
3 Baths
2,710 SqFt
UPDATED:
12/30/2024 06:03 PM
Key Details
Property Type Single Family Home
Sub Type Residential
Listing Status Pending
Purchase Type For Sale
Square Footage 2,710 sqft
Price per Sqft $271
Subdivision Forest Hills
MLS Listing ID 1282380
Style Craftsman,Traditional
Bedrooms 4
Full Baths 3
Originating Board East Tennessee REALTORS® MLS
Year Built 2005
Lot Size 0.620 Acres
Acres 0.62
Lot Dimensions 43.80 X 214.85 IRR
Property Description
splendid view of the 12th fairway of the Heatherhurst Brae tournament course! The private, nestled setting, on a cul-de-sac, greets you, driving up to the oversized side load garage and entrance. Built in 2005, this spacious 2710 sq. ft., has 4 bedrooms and 3 full baths with a split floor plan. The vaulted ceiling in the foyer and dining room along with the walls of windows in the great room, bring in plenty of natural light. Hardwood floors are throughout the main living space with ceramic tile in the kitchen, all bathrooms and laundry room. The kitchen is complete with new 40'' cabinets, Zline range top, decorative hood, pot filler, farmhouse sink, trash compactor, and breakfast nook. The generous primary bedroom has an additional closet, an ensuite bathroom with tiled shower, soaking tub, water closet and large walk-in closet. There's a newly updated functional shower in the Jack and Jill bathroom that connects two of the guest rooms. Enjoy coffee in the morning or dinner in the evening on the newly expanded Trex deck overlooking the golf course. The crawl space is perfect for a workshop with a concrete slab that's 52'x9.8' and has more than ample space for a variety of storage needs. The walls are painted and drywalled. New roof, gutters and gutter system in 2021. New HVAC is 2019. Owned 500 gallon buried propane tank. Please see the 2023 updates and special features sheets for more information.
Location
State TN
County Cumberland County - 34
Area 0.62
Rooms
Other Rooms LaundryUtility, Sunroom, Workshop, Bedroom Main Level, Extra Storage, Office, Great Room, Mstr Bedroom Main Level, Split Bedroom
Basement Crawl Space, Partially Finished, Slab
Dining Room Formal Dining Area, Breakfast Room
Interior
Interior Features Cathedral Ceiling(s), Pantry, Walk-In Closet(s)
Heating Forced Air, Heat Pump, Propane, Electric
Cooling Central Cooling, Ceiling Fan(s)
Flooring Carpet, Hardwood, Tile
Fireplaces Number 1
Fireplaces Type Brick, Circulating, Gas Log
Window Features Drapes
Appliance Backup Generator, Dishwasher, Disposal, Dryer, Microwave, Range, Refrigerator, Self Cleaning Oven, Washer
Heat Source Forced Air, Heat Pump, Propane, Electric
Laundry true
Exterior
Exterior Feature Windows - Vinyl, Prof Landscaped, Deck, Cable Available (TV Only), Doors - Storm
Parking Features Garage Door Opener, Attached
Garage Description Attached, Garage Door Opener, Attached
Pool true
Amenities Available Clubhouse, Golf Course, Playground, Recreation Facilities, Security, Pool, Tennis Court(s)
View Golf Course, Wooded
Garage No
Building
Lot Description Cul-De-Sac, Wooded, Golf Community, Golf Course Front
Faces Peavine Road to left on Stonehenge Dr turn right on Mariners Dr. then right on Dylan Lane the sign is in yard.
Sewer Public Sewer
Water Public
Architectural Style Craftsman, Traditional
Structure Type Brick,Block,Frame
Others
HOA Fee Include Fire Protection,Trash,Sewer,Security
Restrictions Yes
Tax ID 053M E 033.00
Energy Description Electric, Propane
Acceptable Financing New Loan, Cash, Conventional
Listing Terms New Loan, Cash, Conventional





