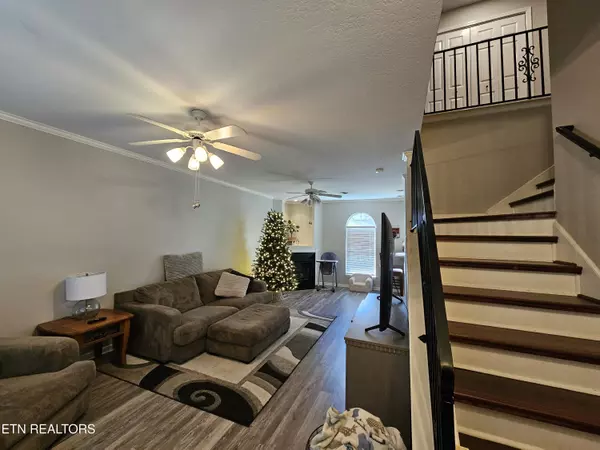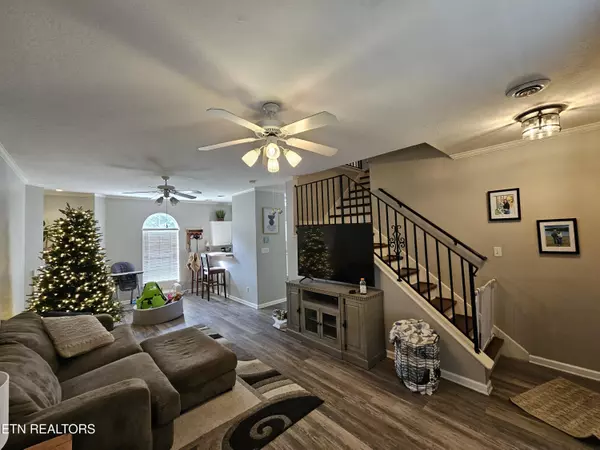8228 Sherbourne DR Knoxville, TN 37919
3 Beds
3 Baths
1,836 SqFt
UPDATED:
11/13/2024 04:58 PM
Key Details
Property Type Single Family Home
Sub Type Residential
Listing Status Active
Purchase Type For Rent
Square Footage 1,836 sqft
Subdivision Kingston Park Resub
MLS Listing ID 1282430
Style Traditional
Bedrooms 3
Full Baths 2
Half Baths 1
Originating Board East Tennessee REALTORS® MLS
Year Built 2000
Lot Dimensions 61.57 X 319.36
Property Description
Location
State TN
County Knox County - 1
Rooms
Other Rooms Extra Storage
Basement Slab
Dining Room Breakfast Bar, Breakfast Room
Interior
Interior Features Walk-In Closet(s), Breakfast Bar
Heating Central, Natural Gas, Electric
Cooling Central Cooling
Flooring Vinyl
Fireplaces Number 1
Fireplaces Type Gas Log
Appliance Dishwasher, Microwave, Range, Refrigerator
Heat Source Central, Natural Gas, Electric
Exterior
Exterior Feature Fence - Chain, Patio
Parking Features Attached
Garage Spaces 2.0
Garage Description Attached, Attached
Porch true
Total Parking Spaces 2
Garage Yes
Building
Lot Description Cul-De-Sac, Level
Faces From I-140 W: Take exit 5, Take ramp onto TN 332, Turn left onto Ebenezer Rd, Turn right onto Westland Dr, Turn left onto Cessna Rd, Turn left onto Luscombe Dr, Turn left onto Sherbourne Dr.
Architectural Style Traditional
Additional Building Storage
Structure Type Vinyl Siding,Block,Frame
Schools
Middle Schools Bearden
High Schools Bearden
Others
Restrictions No
Tax ID 133GB004
Energy Description Electric, Gas(Natural)





