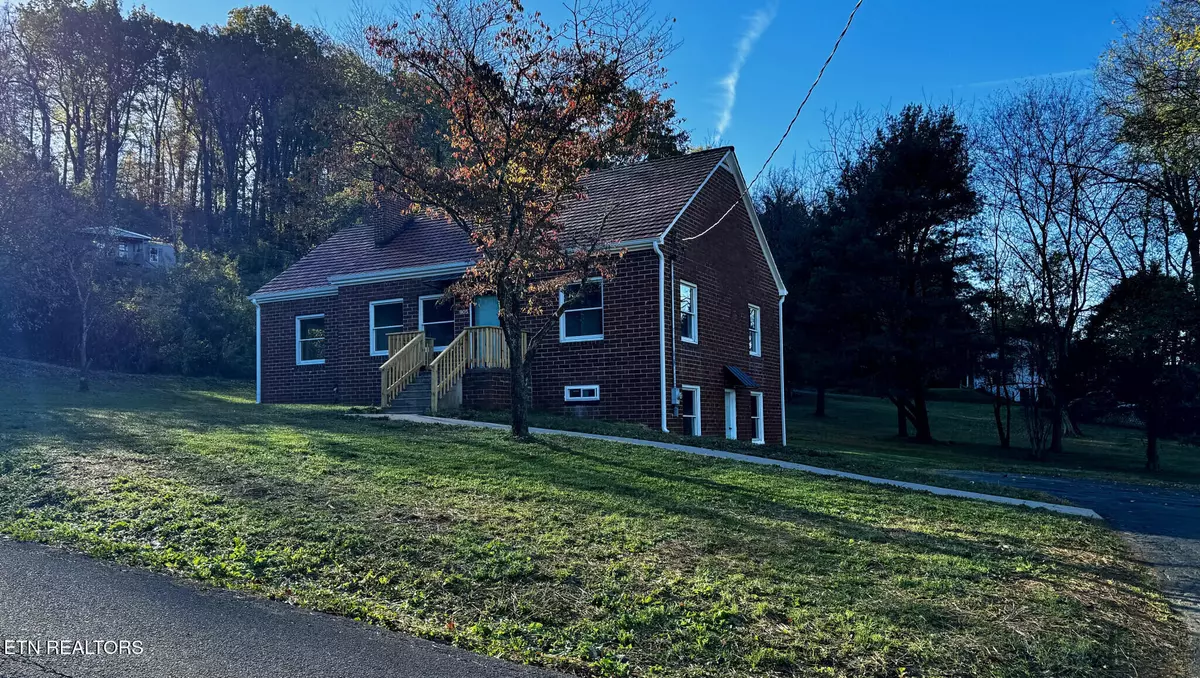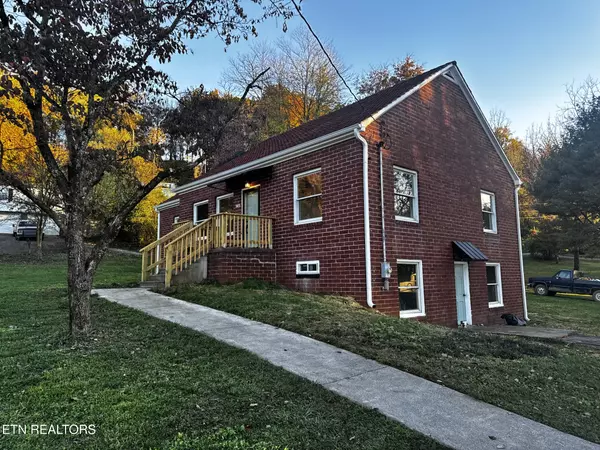905 Starlite Rd Louisville, TN 37777
4 Beds
2 Baths
2,402 SqFt
UPDATED:
01/20/2025 12:56 AM
Key Details
Property Type Single Family Home
Sub Type Residential
Listing Status Active
Purchase Type For Sale
Square Footage 2,402 sqft
Price per Sqft $153
MLS Listing ID 1282533
Style Cottage
Bedrooms 4
Full Baths 2
Originating Board East Tennessee REALTORS® MLS
Year Built 1947
Lot Size 0.510 Acres
Acres 0.51
Lot Dimensions 127x175
Property Description
Located on a level 0.5-acre corner lot, this 4-bedroom, 2-bath home offers a perfect blend of character and contemporary upgrades, just 6 minutes from the airport and 12 minutes from downtown Knoxville and UT Campus.
The fully updated kitchen features stainless steel appliances, white shaker cabinets with soft-close doors, brass hardware, butcher block countertops, a farmhouse sink, and a tile backsplash. Original heart pine floors have been restored, and the living room includes a brick fireplace.
Both bathrooms have been fully updated—one with a walk-in tile shower, the other with a clawfoot tub and tiled surround. The finished downstairs includes a wet bar, new sheetrock, restored stair treads, and tile floors.
Updates include new energy-efficient windows, a gas furnace, recessed lighting, fresh paint, new fixtures, and a screened-in porch with a new roof. Exterior upgrades include new awnings and a freshly landscaped yard.
This home offers a great location, modern features, and timeless style, priced to sell for today's market. Suitable for buyers seeking charm and convenience. Just 6 minutes from the airport and 12 minutes from downtown Knoxville, this home combines quality, style, and an unbeatable location, offering a unique opportunity.
Location
State TN
County Blount County - 28
Area 0.51
Rooms
Family Room Yes
Other Rooms LaundryUtility, DenStudy, Family Room
Basement Walkout
Dining Room Formal Dining Area
Interior
Interior Features Wet Bar
Heating Central, Natural Gas
Cooling Central Cooling
Flooring Vinyl, Tile
Fireplaces Number 1
Fireplaces Type Brick
Appliance Dishwasher, Microwave, Range, Refrigerator, Self Cleaning Oven
Heat Source Central, Natural Gas
Laundry true
Exterior
Exterior Feature Window - Energy Star, Windows - Insulated, Porch - Screened, Doors - Storm
Parking Features Off-Street Parking
Garage Description Off-Street Parking
View Mountain View
Garage No
Building
Lot Description Corner Lot
Faces From Airport Hwy turn right to Starlite Rd
Sewer Public Sewer
Water Public
Architectural Style Cottage
Structure Type Brick
Schools
Middle Schools Eagleton
High Schools Heritage
Others
Restrictions No
Tax ID 009P A 018.00
Energy Description Gas(Natural)





