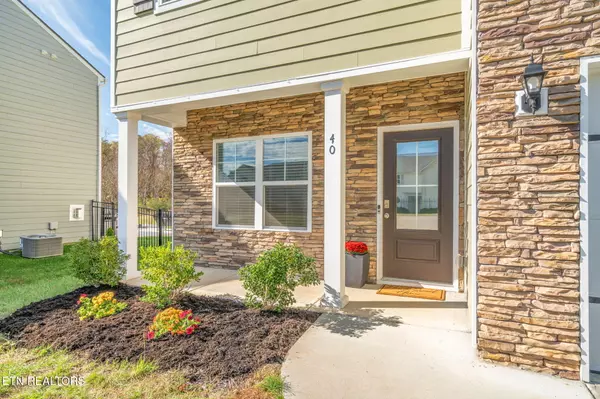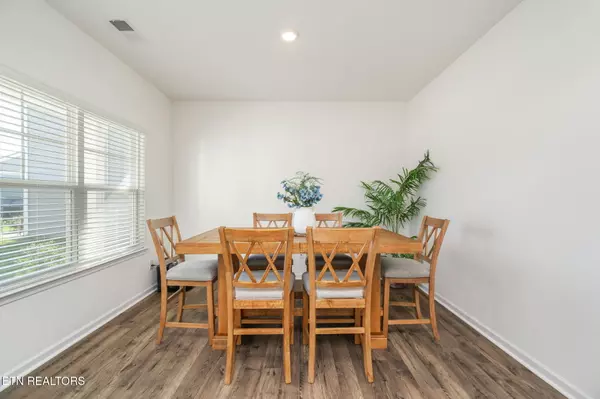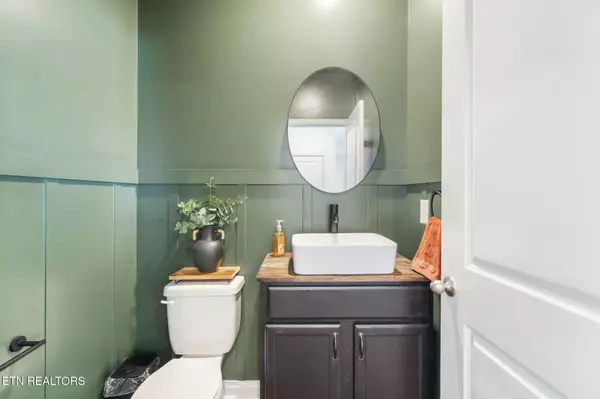40 Village WAY Kingston, TN 37763
3 Beds
3 Baths
2,164 SqFt
UPDATED:
12/16/2024 07:38 AM
Key Details
Property Type Single Family Home
Sub Type Residential
Listing Status Pending
Purchase Type For Sale
Square Footage 2,164 sqft
Price per Sqft $175
Subdivision Villages @ Center Farms
MLS Listing ID 1282645
Style Traditional
Bedrooms 3
Full Baths 2
Half Baths 1
HOA Fees $16/mo
Originating Board East Tennessee REALTORS® MLS
Year Built 2022
Lot Size 9,583 Sqft
Acres 0.22
Lot Dimensions 60 X 162.56 IRR
Property Description
Head on upstairs to discover a thoughtfully designed second floor that hosts all 3 bedrooms, including a luxurious primary suite complete with double vanities, a large walk-in closet with an additional closet excellent for safe keeping. Two additional bedrooms offer generous space and versatility. Don't forget a loft area! It's perfect for a second living room or home workspace, which is hardwired for ethernet access from a modem. For added convenience, the dedicated laundry room is also located on this floor, saving you trips up and down the stairs.
Beyond your beautiful home, enjoy exclusive community amenities such as a private boat ramp, dock, playground, pavilion, and courts for volleyball and basketball. Whether you love spending weekends on the water, hosting gatherings, or staying active, this home offers the perfect blend of comfort, functionality, and community perks
Don't miss your opportunity to experience the best of modern living in a location that truly has it all!
Location
State TN
County Roane County - 31
Area 0.22
Rooms
Family Room Yes
Other Rooms LaundryUtility, Extra Storage, Office, Family Room
Basement None
Dining Room Breakfast Bar, Eat-in Kitchen, Formal Dining Area
Interior
Interior Features Island in Kitchen, Pantry, Walk-In Closet(s), Breakfast Bar, Eat-in Kitchen
Heating Central, Natural Gas, Electric
Cooling Central Cooling, Ceiling Fan(s)
Flooring Laminate, Carpet, Vinyl
Fireplaces Number 1
Fireplaces Type Gas
Appliance Dishwasher, Disposal, Gas Stove, Microwave, Range, Smoke Detector, Tankless Wtr Htr
Heat Source Central, Natural Gas, Electric
Laundry true
Exterior
Exterior Feature Windows - Vinyl, Fence - Privacy, Patio
Parking Features Garage Door Opener, Attached, Main Level, Off-Street Parking, Common
Garage Spaces 2.0
Garage Description Attached, Garage Door Opener, Main Level, Common, Off-Street Parking, Attached
Pool true
Amenities Available Clubhouse, Playground, Pool, Other
View Wooded, Other
Porch true
Total Parking Spaces 2
Garage Yes
Building
Lot Description Waterfront Access, Irregular Lot, Level
Faces I-40 West towards Nashville, Take Exit 355 for Lawnville Rd. Keep left at the fork to continue toward Lawnville Rd. Turn left onto Lawnville Rd. Turn left onto Bailey Rd. Turn right onto Broadway of America/E Race St. Turn left onto Paint Rock Ferry Rd. Turn right onto James Ferry Rd. Turn left onto Village Way. House will be on your right.
Sewer Public Sewer
Water Public
Architectural Style Traditional
Structure Type Fiber Cement,Stone,Vinyl Siding,Frame,Brick
Schools
Middle Schools Cherokee
High Schools Roane County
Others
HOA Fee Include All Amenities
Restrictions Yes
Tax ID 068G G 004.00
Energy Description Electric, Gas(Natural)





