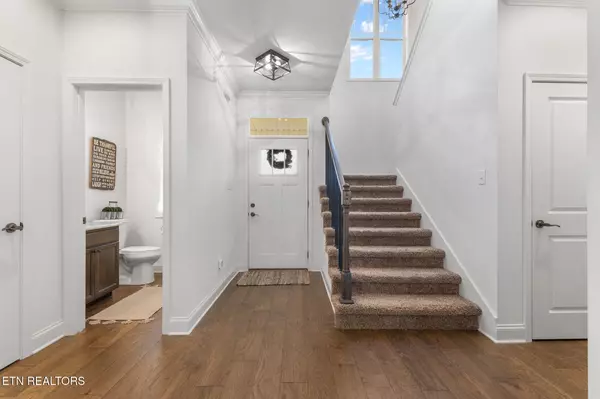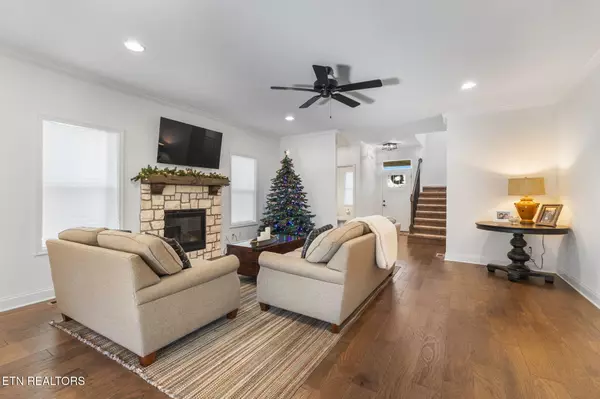12640 Izzy Mule LN Knoxville, TN 37932
4 Beds
4 Baths
3,375 SqFt
UPDATED:
12/03/2024 04:50 PM
Key Details
Property Type Single Family Home
Sub Type Residential
Listing Status Active
Purchase Type For Sale
Square Footage 3,375 sqft
Price per Sqft $200
Subdivision Hickory Creek Farms S/D Unit 2
MLS Listing ID 1282656
Style Craftsman,Traditional
Bedrooms 4
Full Baths 3
Half Baths 1
HOA Fees $400/ann
Originating Board East Tennessee REALTORS® MLS
Year Built 2022
Lot Size 10,018 Sqft
Acres 0.23
Property Description
Upon entering, you are greeted by a large, open great room with beautiful hardwood floors throughout and a stunning stone-surround fireplace, which serves as the focal point of the space. The adjoining chef's kitchen is a true highlight, offering sleek granite countertops, stainless steel appliances, an oversized island, and an abundance of cabinetry. Whether preparing daily meals or hosting guests, this kitchen is a dream. The main level also features a generously sized master bedroom, a peaceful retreat with its own en suite bathroom that includes a luxurious soaking tub, walk-in shower, double vanities, and an expansive walk-in closet.
Upstairs, the home continues to impress with three spacious bedrooms, each offering ample closet space and large windows that provide an abundance of natural light. Two full bathrooms with tile floors and granite countertops serve the upper level, ensuring convenience and comfort for family and guests alike. In addition to the bedrooms, the second floor includes a flexible bonus room that can be used as an office, gym, playroom, or media room—offering endless possibilities to suit your lifestyle.
The fully fenced backyard provides privacy and space for children or pets to play freely, and the covered deck is perfect for outdoor dining or relaxing. Equipped with a propane hookup, it's an ideal space for grilling or enjoying the outdoors year-round. The home also features an extra-large crawlspace that offers plenty of storage or the potential to be converted into a finished basement, providing even more space for future expansion.
Located in a prime area, this home is just minutes from shopping, dining, and recreational activities. Enjoy all the benefits of new construction without having to wait months to build!
Location
State TN
County Knox County - 1
Area 0.23
Rooms
Other Rooms Extra Storage
Basement Crawl Space
Interior
Interior Features Island in Kitchen, Pantry, Walk-In Closet(s)
Heating Central, Natural Gas
Cooling Central Cooling, Ceiling Fan(s)
Flooring Carpet, Hardwood, Tile
Fireplaces Number 1
Fireplaces Type Gas
Appliance Dishwasher, Disposal, Dryer, Microwave, Refrigerator, Smoke Detector, Washer
Heat Source Central, Natural Gas
Exterior
Exterior Feature Windows - Vinyl, Fenced - Yard, Porch - Covered, Deck
Parking Features Other
Garage Spaces 2.0
View Other
Total Parking Spaces 2
Garage Yes
Building
Faces Watt Rd Exit. Right on Buttermilk, Left onto Hickory Creek, Right on Izzy Mule. House is on the right.
Sewer Public Sewer
Water Public
Architectural Style Craftsman, Traditional
Structure Type Stone,Vinyl Siding,Other,Frame
Schools
Middle Schools Hardin Valley
High Schools Hardin Valley Academy
Others
Restrictions Yes
Tax ID 129IB003
Energy Description Gas(Natural)





