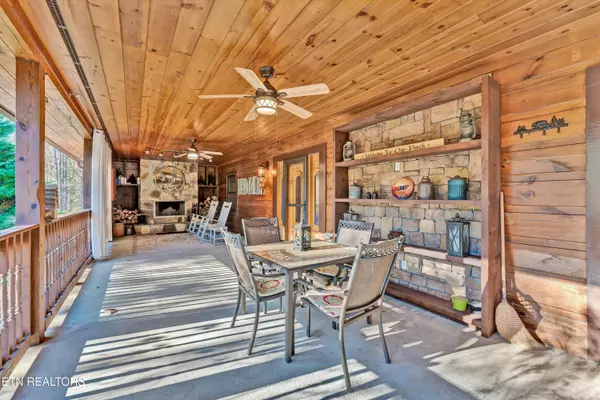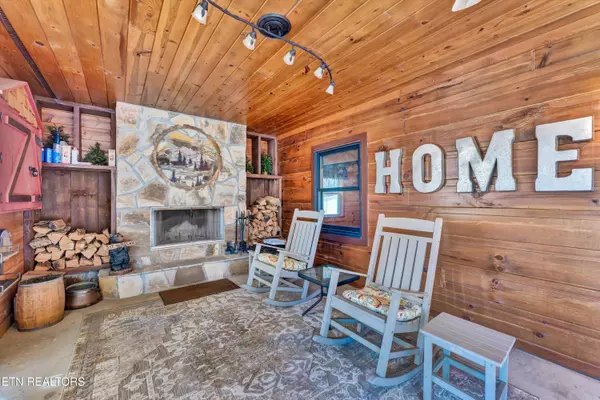2759 Sawmill Branch DR Sevierville, TN 37862
2 Beds
2 Baths
1,710 SqFt
UPDATED:
01/13/2025 05:33 PM
Key Details
Property Type Single Family Home
Sub Type Residential
Listing Status Active
Purchase Type For Sale
Square Footage 1,710 sqft
Price per Sqft $350
Subdivision Laurel Branch
MLS Listing ID 1282662
Style Log
Bedrooms 2
Full Baths 2
Originating Board East Tennessee REALTORS® MLS
Year Built 2007
Lot Size 0.590 Acres
Acres 0.59
Property Description
Location
State TN
County Sevier County - 27
Area 0.59
Rooms
Other Rooms LaundryUtility, Bedroom Main Level, Mstr Bedroom Main Level
Basement Slab
Interior
Interior Features Cathedral Ceiling(s), Walk-In Closet(s)
Heating Central, Propane, Electric
Cooling Central Cooling, Ceiling Fan(s)
Flooring Hardwood, Tile
Fireplaces Number 2
Fireplaces Type Wood Burning, Gas Log
Appliance Dishwasher, Disposal, Microwave, Other
Heat Source Central, Propane, Electric
Laundry true
Exterior
Exterior Feature Fenced - Yard, Porch - Covered
Parking Features Side/Rear Entry, Main Level
Carport Spaces 2
Garage Description SideRear Entry, Main Level
Garage No
Building
Lot Description Private, Wooded, Rolling Slope
Faces From I-40 E; Take exit 388 to merge onto US-441 S/Henley St; Continue to follow US-441 S; Pass by Pizza Hut (on the right in 1.5 mi); Take Goose Gap Rd and Waldens Creek Rd to Sawmill Branch Dr; Turn right onto Whites School Rd; Turn right onto Goose Gap Rd; Turn right onto Waldens Creek Rd; Turn right onto McMahan Sawmill Rd; Turn right onto Cub Cir; Continue straight onto Sawmill Branch Dr; Destination will be on the right.
Sewer Septic Tank
Water Public
Architectural Style Log
Additional Building Storage
Structure Type Log
Schools
High Schools Pigeon Forge
Others
Restrictions Yes
Tax ID 092N B 041.00
Energy Description Electric, Propane





