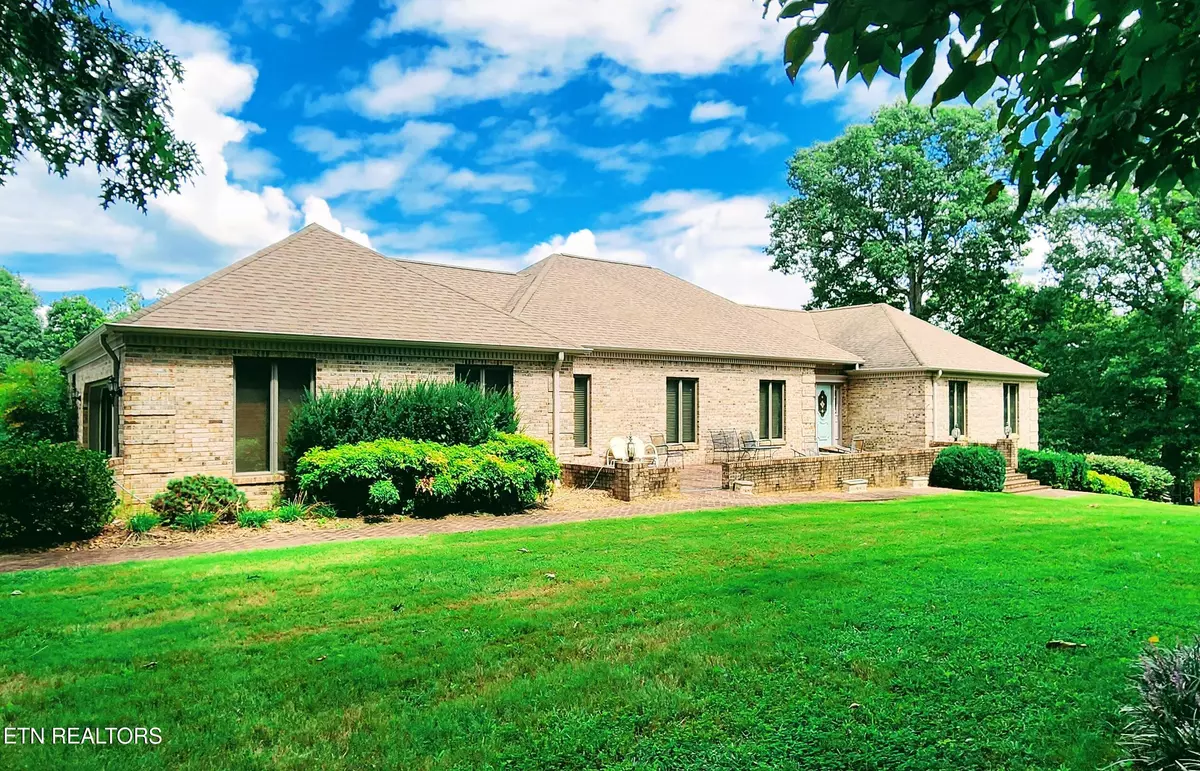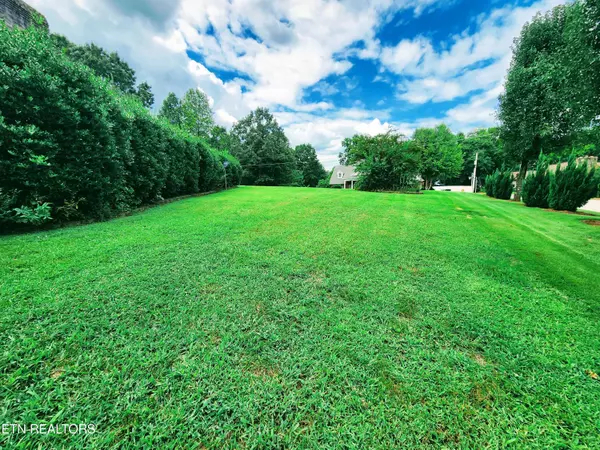103 County Road 531 Etowah, TN 37331
3 Beds
4 Baths
3,629 SqFt
UPDATED:
11/19/2024 06:03 AM
Key Details
Property Type Single Family Home
Sub Type Residential
Listing Status Active
Purchase Type For Sale
Square Footage 3,629 sqft
Price per Sqft $168
Subdivision Carriage Trail
MLS Listing ID 1282823
Style Traditional
Bedrooms 3
Full Baths 3
Half Baths 1
Originating Board East Tennessee REALTORS® MLS
Year Built 1987
Lot Size 0.920 Acres
Acres 0.92
Lot Dimensions 207 X 152 IRR
Property Description
This meticulously crafted home offers the perfect blend of comfort, style, and functionality. Conveniently located just outside Athens, TN, with easy access to I-75 and minutes from Hwy 411 and Etowah, this property is ideal for those seeking a serene yet accessible lifestyle.
Features You'll Love:
Main Level:
3 Spacious Bedrooms
2.5 Bathrooms with heated tile flooring in both full baths
Luxurious owner's suite featuring a large ensuite bath with a Jacuzzi tub, walk-in shower, and double vanities.
Beautiful hardwood flooring throughout, complemented by ceramic tile in the kitchen and baths.
Expansive formal living room and dining room.
Cozy den with a wood-burning brick fireplace.
Oversized kitchen with solid oak cabinets, island, built-in oven, and extra breakfast area cabinetry.
Convenient oversized laundry room with ample storage.
Lower Level:
30x25 recreation room
Full bath with handicap-accessible custom tile walk-in shower
1236 sq. ft. of unfinished space with shelving and a 1-car garage
Separate outdoor entrance—perfect for creating an in-law suite or rental potential.
Outdoor Entertaining:
12'x43' brick patio off the kitchen for hosting gatherings
15'x45' front brick patio for relaxing afternoons
Additional Features:
2-car attached garage on the upper level.
Solid wood stain-grade doors and trim throughout
High-end upgrades and thoughtful details at every turn
This property is a rare gem, offering space, elegance, and plenty of room for oversized furniture or larger families for today's lifestyle. Don't miss your opportunity to make it yours!
Call today to schedule your private tour!
Location
State TN
County Mcminn County - 40
Area 0.92
Rooms
Other Rooms Basement Rec Room, LaundryUtility, DenStudy, Bedroom Main Level, Extra Storage, Mstr Bedroom Main Level
Basement Partially Finished
Dining Room Formal Dining Area
Interior
Interior Features Island in Kitchen, Pantry, Walk-In Closet(s), Eat-in Kitchen
Heating Central, Electric
Cooling Central Cooling
Flooring Hardwood, Tile
Fireplaces Number 1
Fireplaces Type Brick, Masonry, Wood Burning
Appliance Dishwasher, Microwave, Range, Refrigerator
Heat Source Central, Electric
Laundry true
Exterior
Exterior Feature Patio, Cable Available (TV Only)
Parking Features Attached, Basement, Main Level
Garage Description Attached, Basement, Main Level, Attached
Porch true
Garage No
Building
Lot Description Corner Lot, Level
Faces I-75 to Hwy. 305 into Athens. L@ Hwy. 30 (Green St.). Stay on Hwy, 30 to L@ Carriage Trail. House on right. Sign on property.
Sewer Septic Tank
Water Public
Architectural Style Traditional
Additional Building Storage
Structure Type Brick
Others
Restrictions Yes
Tax ID 096M B 026.00
Energy Description Electric





