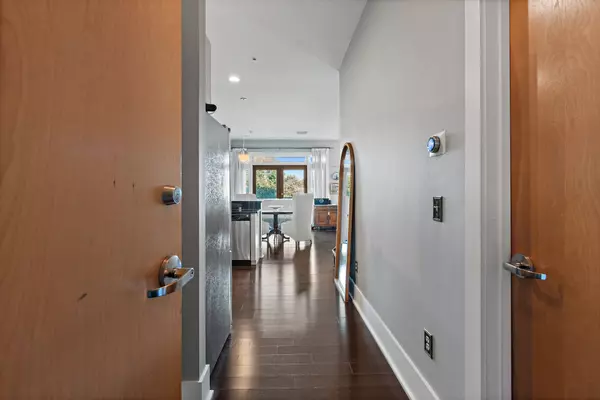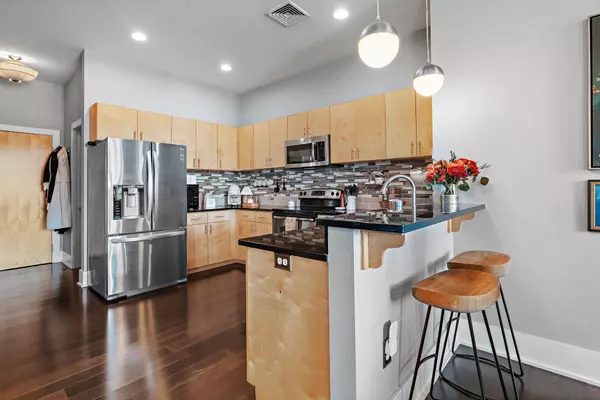2201 8th Ave #S #202 Nashville, TN 37204
2 Beds
2 Baths
1,312 SqFt
UPDATED:
01/14/2025 04:40 AM
Key Details
Property Type Single Family Home
Sub Type High Rise
Listing Status Active
Purchase Type For Sale
Square Footage 1,312 sqft
Price per Sqft $387
Subdivision Lofts On Eighth
MLS Listing ID 2760829
Bedrooms 2
Full Baths 2
HOA Fees $378/mo
HOA Y/N Yes
Year Built 2007
Annual Tax Amount $3,072
Lot Size 1,742 Sqft
Acres 0.04
Property Description
Location
State TN
County Davidson County
Rooms
Main Level Bedrooms 2
Interior
Heating Central, Electric
Cooling Central Air, Electric
Flooring Finished Wood, Tile
Fireplace N
Appliance Dishwasher, Dryer, Microwave, Refrigerator, Washer
Exterior
Garage Spaces 2.0
Utilities Available Electricity Available, Water Available
View Y/N false
Private Pool false
Building
Story 1
Sewer Public Sewer
Water Public
Structure Type Brick
New Construction false
Schools
Elementary Schools Waverly-Belmont Elementary School
Middle Schools John Trotwood Moore Middle
High Schools Hillsboro Comp High School
Others
Senior Community false






