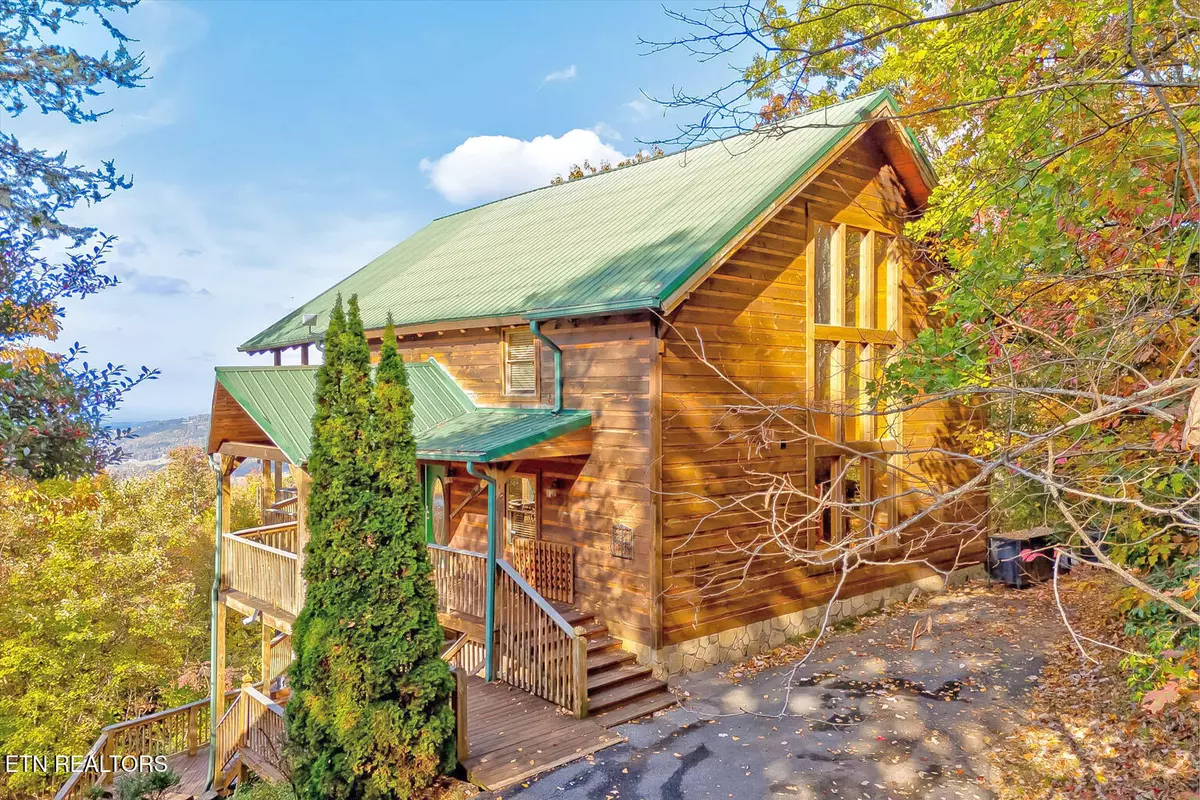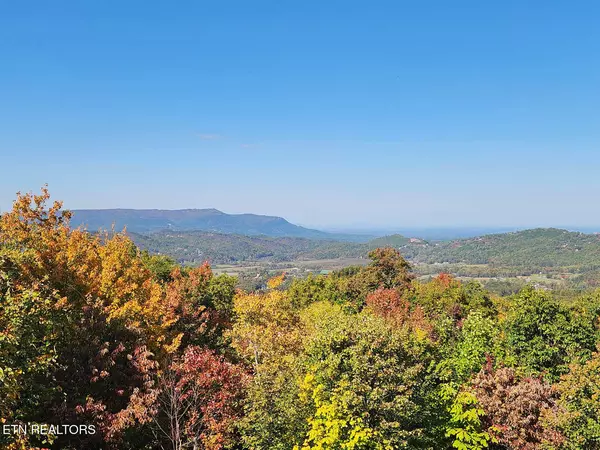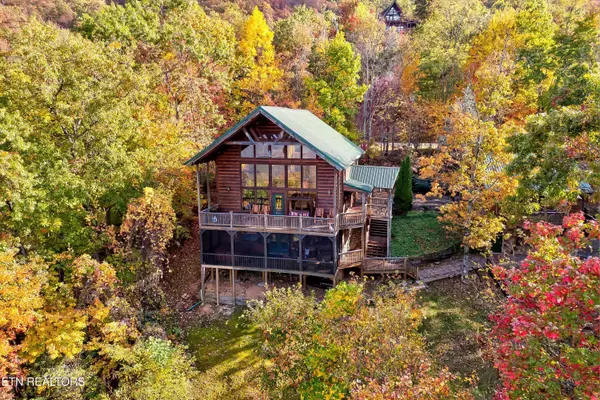GET MORE INFORMATION
$ 1,325,000
$ 1,449,000 8.6%
3719 Cinnamon Way Sevierville, WAY Sevierville, TN 37862
4 Beds
7 Baths
4,722 SqFt
UPDATED:
Key Details
Sold Price $1,325,000
Property Type Single Family Home
Sub Type Residential
Listing Status Sold
Purchase Type For Sale
Square Footage 4,722 sqft
Price per Sqft $280
Subdivision Millers Creek
MLS Listing ID 1283052
Sold Date 01/10/25
Style Cabin
Bedrooms 4
Full Baths 6
Half Baths 1
Originating Board East Tennessee REALTORS® MLS
Year Built 2004
Lot Size 0.780 Acres
Acres 0.78
Property Description
Location
State TN
County Sevier County - 27
Area 0.78
Rooms
Other Rooms Basement Rec Room, Bedroom Main Level
Basement Finished, Walkout
Guest Accommodations Yes
Interior
Interior Features Island in Kitchen, Eat-in Kitchen
Heating Heat Pump, Electric
Cooling Central Cooling
Flooring Hardwood
Fireplaces Number 1
Fireplaces Type Gas
Appliance Dishwasher, Dryer, Microwave, Range, Refrigerator, Washer
Heat Source Heat Pump, Electric
Exterior
Exterior Feature Deck
Parking Features Main Level, Off-Street Parking
Garage Description Main Level, Off-Street Parking
View Mountain View
Garage No
Building
Lot Description Wooded
Faces From Pigeon Forge take Wears Valley rd. Go ~7.3 mi then LEFT onto Covemont Ln. Go ~1.3 min then continue onto Scottish Highland Way. Go ~0.9 mi then LEFT onto Cinnamon Way. Go ~0.1 mi to property on the LEFT - its located on the left side of what looks like a cul-de-sac. Don't go past the cul-de-sac! You can navigate to this: https://maps.app.goo.gl/Bp75TShqDHiwr7wv6 (or navigate 3720 Cinnamon way )
Sewer Septic Tank
Water Well
Architectural Style Cabin
Additional Building Guest House
Structure Type Wood Siding,Frame
Others
Restrictions Yes
Tax ID 124 061.04
Energy Description Electric
Acceptable Financing Cash, Conventional
Listing Terms Cash, Conventional





