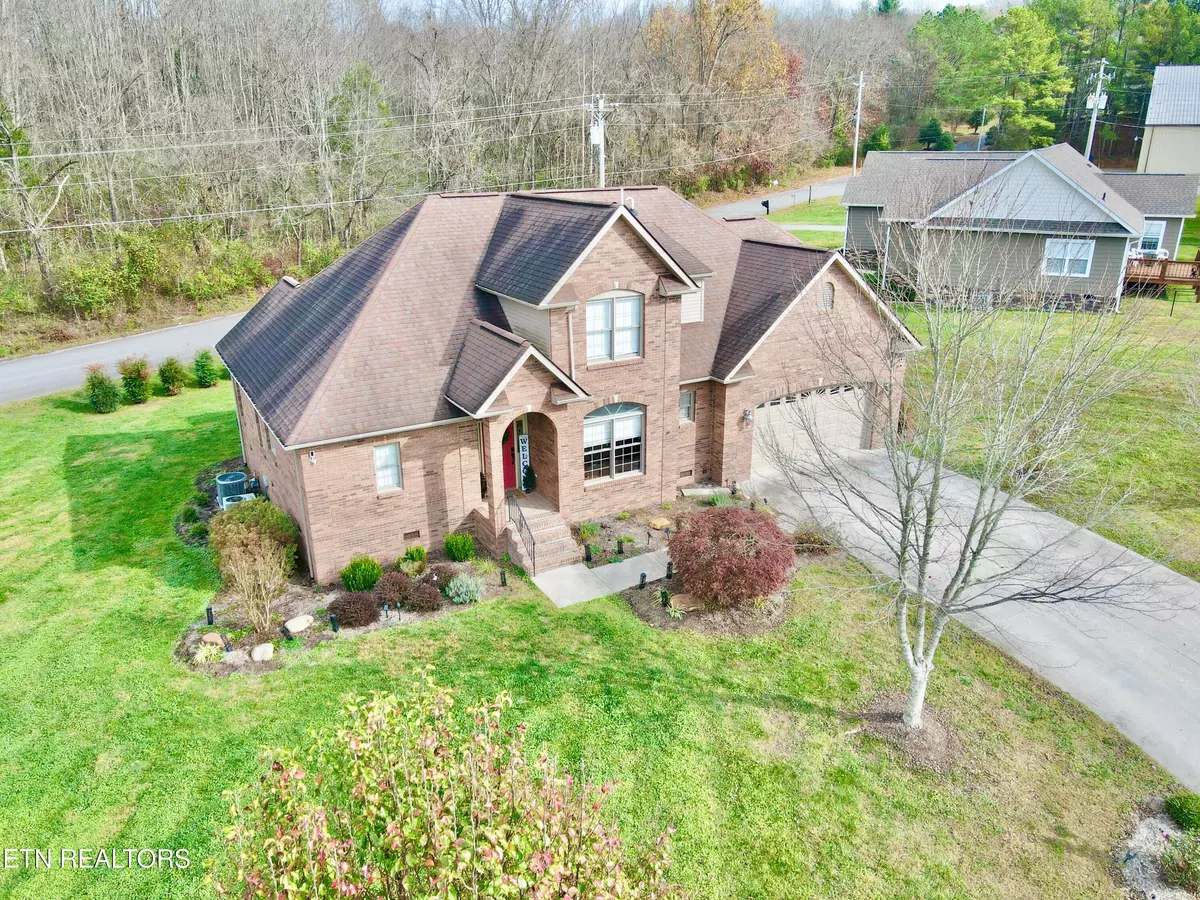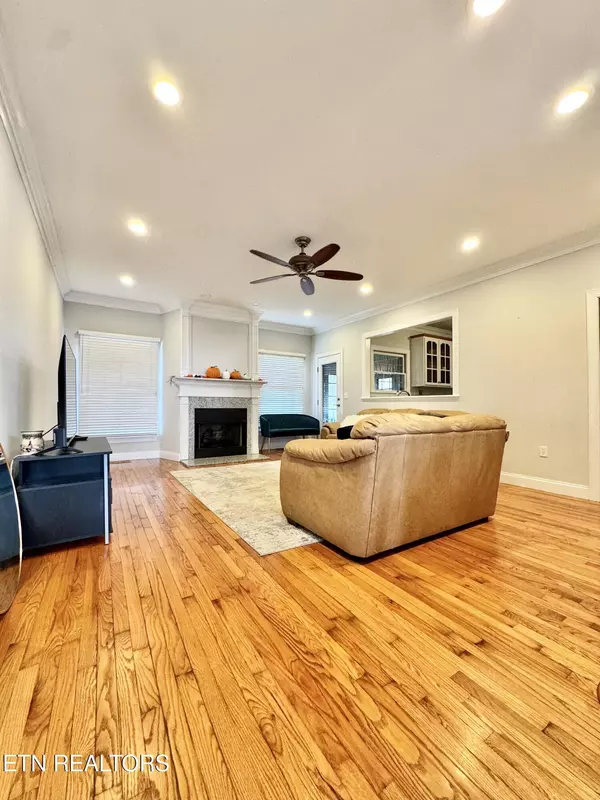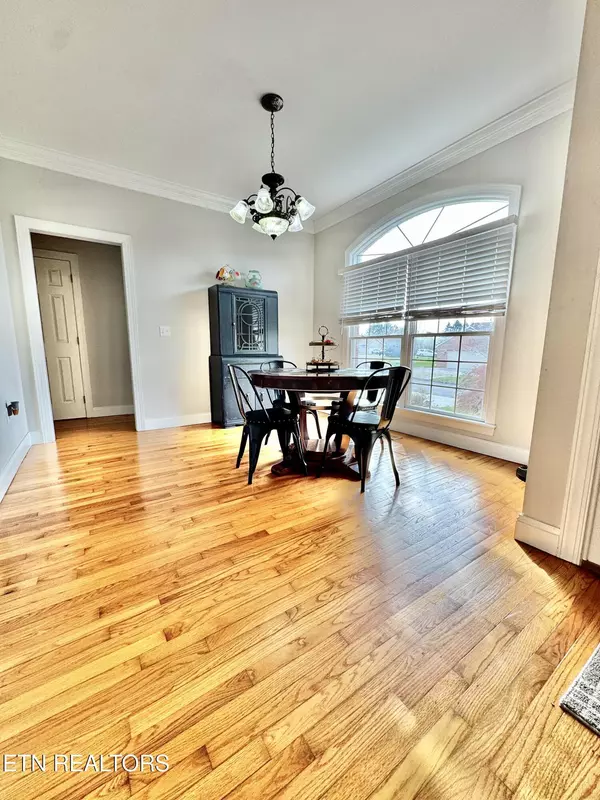169 Glenstone CIR Harrogate, TN 37752
4 Beds
3 Baths
2,666 SqFt
UPDATED:
11/21/2024 08:38 PM
Key Details
Property Type Single Family Home
Sub Type Residential
Listing Status Active
Purchase Type For Sale
Square Footage 2,666 sqft
Price per Sqft $183
Subdivision Glenstone Estates
MLS Listing ID 1283055
Style Traditional
Bedrooms 4
Full Baths 2
Half Baths 1
Originating Board East Tennessee REALTORS® MLS
Year Built 2004
Lot Size 0.560 Acres
Acres 0.56
Property Description
Additional highlights include a screened-in porch, a formal dining room, a workshop/extra storage space off the garage, and an energy-efficient gas hot water tank and gas fireplace. This home has been barely lived in and is meticulously maintained. A must-see—schedule your showing today!
Location
State TN
County Claiborne County - 44
Area 0.56
Rooms
Other Rooms LaundryUtility, Extra Storage, Office, Mstr Bedroom Main Level, Split Bedroom
Basement Crawl Space
Dining Room Eat-in Kitchen, Formal Dining Area
Interior
Interior Features Pantry, Walk-In Closet(s), Eat-in Kitchen
Heating Central, Natural Gas, Electric
Cooling Central Cooling
Flooring Carpet, Hardwood, Tile
Fireplaces Number 1
Fireplaces Type Gas Log
Appliance Dishwasher, Microwave, Range, Refrigerator, Smoke Detector, Trash Compactor
Heat Source Central, Natural Gas, Electric
Laundry true
Exterior
Exterior Feature Windows - Insulated, Patio, Porch - Covered
Parking Features Garage Door Opener, Attached, Main Level, Off-Street Parking
Garage Description Attached, Garage Door Opener, Main Level, Off-Street Parking, Attached
View Mountain View
Porch true
Garage No
Building
Lot Description Level
Faces From I-75 At Exit 134, take the ramp for US-25W North / TN-63 East toward Caryville / Jacksboro / La Follette. Turn left onto TN-63 / Old Highway 63 toward Cove Lake State Park / Cumberland Gap Park / Jacksboro / La Follette. Continue for 37.8 miles (about 46 minutes). Turn right onto Londonderry Rd then Right onto Cromwell Continue Straight onto Glenstone Circle, Home is on the left
Sewer Public Sewer
Water Public
Architectural Style Traditional
Structure Type Brick,Frame
Schools
Middle Schools H Y Livesay
High Schools Cumberland Gap
Others
Restrictions Yes
Tax ID 029H B 006.00
Energy Description Electric, Gas(Natural)





