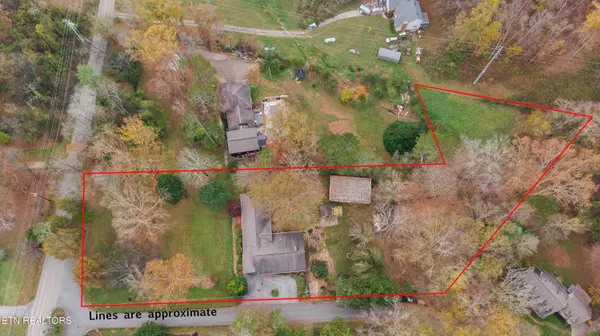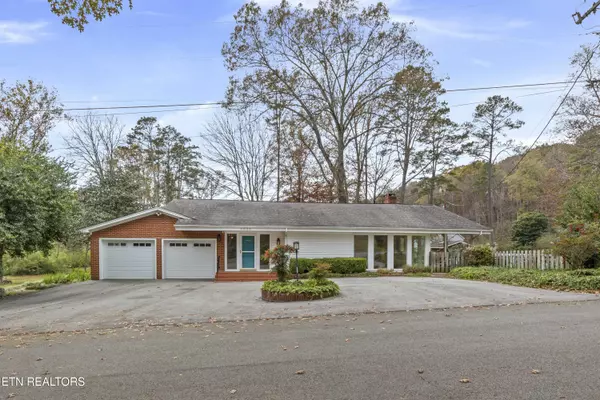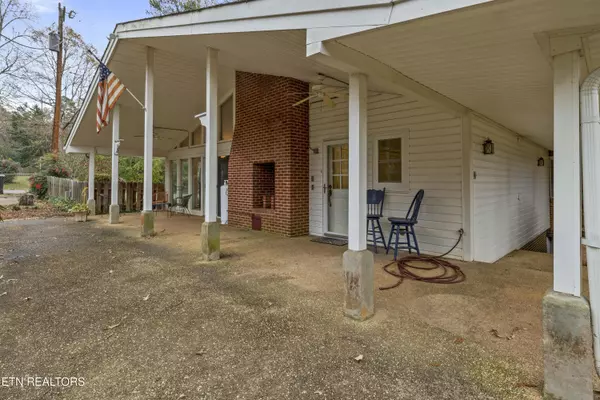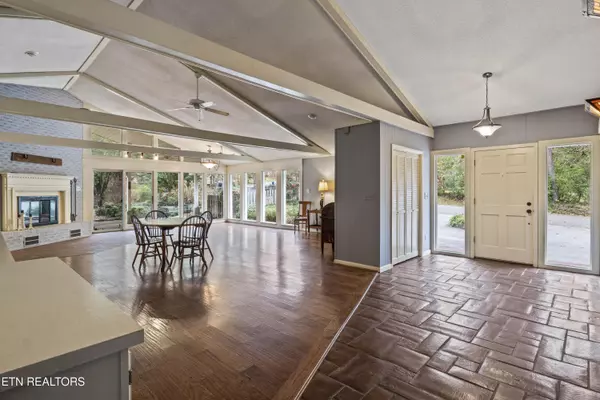2025 Woodson DR Knoxville, TN 37920
3 Beds
4 Baths
4,843 SqFt
UPDATED:
11/20/2024 05:19 PM
Key Details
Property Type Single Family Home
Sub Type Residential
Listing Status Pending
Purchase Type For Sale
Square Footage 4,843 sqft
Price per Sqft $154
Subdivision Walnut Hills
MLS Listing ID 1283104
Style Traditional
Bedrooms 3
Full Baths 4
Originating Board East Tennessee REALTORS® MLS
Year Built 1955
Lot Size 2.400 Acres
Acres 2.4
Property Description
Location
State TN
County Knox County - 1
Area 2.4
Rooms
Family Room Yes
Other Rooms Basement Rec Room, DenStudy, Bedroom Main Level, Extra Storage, Breakfast Room, Family Room, Mstr Bedroom Main Level
Basement Partially Finished, Walkout
Dining Room Breakfast Bar, Formal Dining Area
Interior
Interior Features Cathedral Ceiling(s), Breakfast Bar
Heating Central, Propane, Electric
Cooling Central Cooling, Ceiling Fan(s)
Flooring Hardwood, Tile
Fireplaces Number 3
Fireplaces Type Other, Brick, Stone, Wood Burning, Gas Log
Window Features Drapes
Appliance Dishwasher, Microwave, Range
Heat Source Central, Propane, Electric
Exterior
Exterior Feature Patio, Porch - Covered
Parking Features Attached, Side/Rear Entry, Main Level
Garage Spaces 2.0
Garage Description Attached, SideRear Entry, Main Level, Attached
View Country Setting, Wooded
Porch true
Total Parking Spaces 2
Garage Yes
Building
Lot Description Creek, Wooded, Level
Faces Heading South on Alcoa Highway, take the Montlake exit and proceed around the round-a-bout until you exit onto Montlake Dr (third exit). Montlake will dead end and you turn Right onto Woodson Dr. Follow Woodson Dr to 2025 and Walnut Hill neighborhood. Home is on the left at the corner of Woodson and Walnut Hills Dr.
Sewer Public Sewer
Water Public
Architectural Style Traditional
Additional Building Storage, Workshop
Structure Type Vinyl Siding,Brick,Block,Frame
Schools
Middle Schools South Doyle
High Schools South Doyle
Others
Restrictions Yes
Tax ID 122FB032
Energy Description Electric, Propane
Acceptable Financing Cash, Conventional
Listing Terms Cash, Conventional





