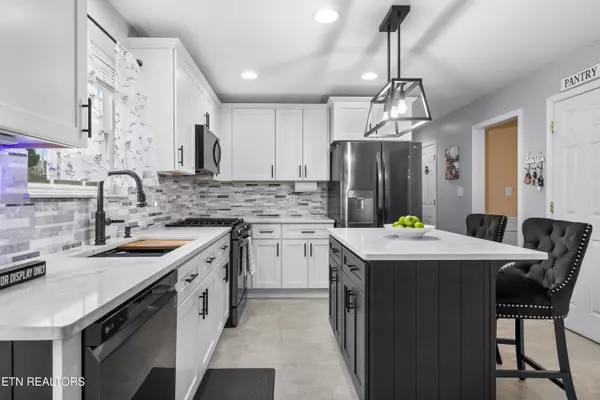2409 Fernbank Rd Knoxville, TN 37924
3 Beds
3 Baths
2,163 SqFt
UPDATED:
01/06/2025 07:33 AM
Key Details
Property Type Single Family Home
Sub Type Residential
Listing Status Active
Purchase Type For Sale
Square Footage 2,163 sqft
Price per Sqft $193
Subdivision Meadows Of Millertown Unit 2
MLS Listing ID 1283165
Style Contemporary
Bedrooms 3
Full Baths 2
Half Baths 1
Originating Board East Tennessee REALTORS® MLS
Year Built 2003
Lot Size 6,969 Sqft
Acres 0.16
Lot Dimensions 70.63x105.22xIRR
Property Description
Enjoy the outdoors on a newly constructed composite deck. A new roof adds peace of mind while a beautiful new wood fence makes the back yard perfect for relaxing with
friends, family, and pets.
This home combines modern amenities with cozy charm. It is conveniently located just minutes from shopping and dining, only 13 minutes from Downtown, and only 15 minutes from House Mountain.
Schedule a showing today!
Location
State TN
County Knox County - 1
Area 0.16
Rooms
Family Room Yes
Other Rooms LaundryUtility, Family Room
Basement Crawl Space
Dining Room Eat-in Kitchen, Formal Dining Area, Breakfast Room
Interior
Interior Features Island in Kitchen, Pantry, Walk-In Closet(s), Eat-in Kitchen
Heating Central, Natural Gas, Electric
Cooling Central Cooling
Flooring Carpet, Hardwood, Tile
Fireplaces Number 1
Fireplaces Type Gas, Gas Log
Appliance Dishwasher, Gas Stove, Microwave, Range, Refrigerator, Self Cleaning Oven, Smoke Detector
Heat Source Central, Natural Gas, Electric
Laundry true
Exterior
Exterior Feature Fence - Wood, Deck
Parking Features Garage Door Opener, Attached, Main Level
Garage Spaces 2.0
Garage Description Attached, Garage Door Opener, Main Level, Attached
Total Parking Spaces 2
Garage Yes
Building
Lot Description Cul-De-Sac
Faces I-640 E to Washington Pike exit, continue straight onto S. Mall Rd, Turn left onto Millertown Pike, Turn Right onto Sable Point Ln, Turn right onto Fernbank Rd
Sewer Public Sewer
Water Public
Architectural Style Contemporary
Structure Type Vinyl Siding,Brick
Others
Restrictions Yes
Tax ID 060GD010
Energy Description Electric, Gas(Natural)





