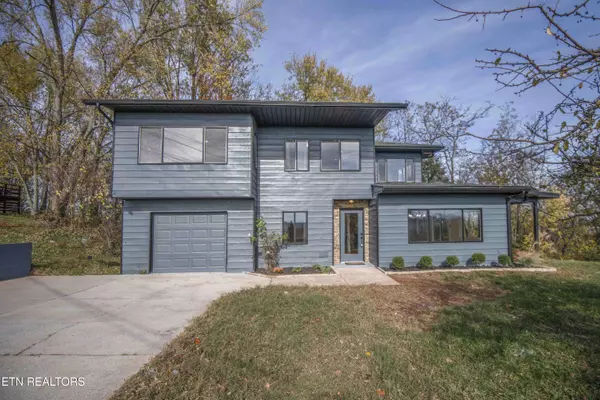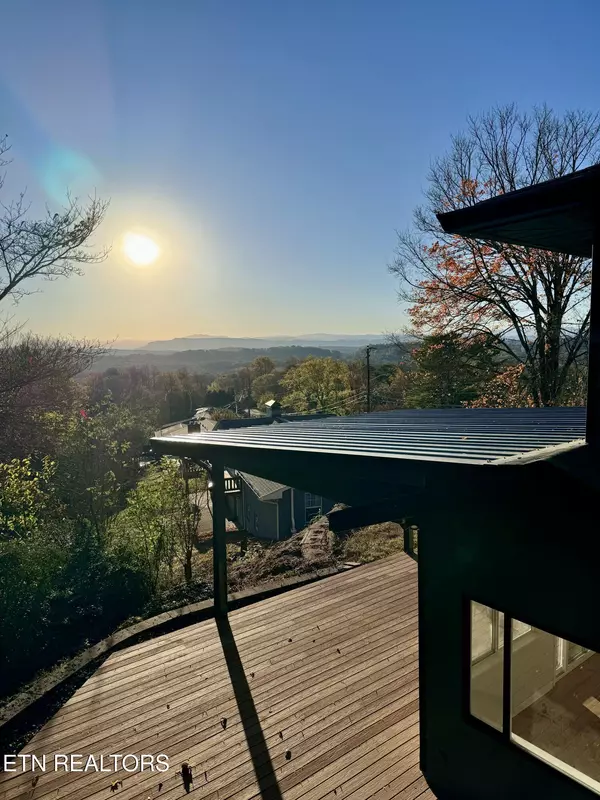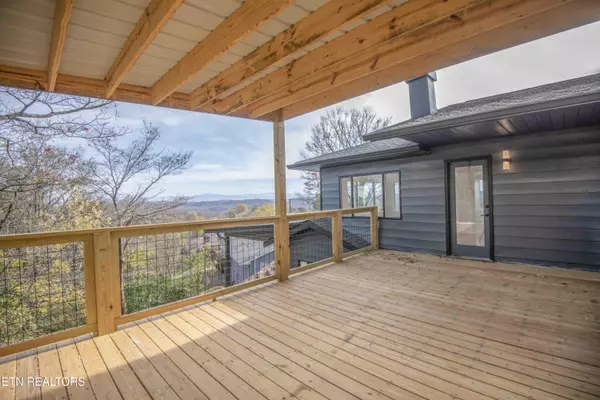527 View Park DR. DR Knoxville, TN 37920
3 Beds
3 Baths
1,710 SqFt
UPDATED:
01/06/2025 02:43 PM
Key Details
Property Type Single Family Home
Sub Type Residential
Listing Status Active
Purchase Type For Sale
Square Footage 1,710 sqft
Price per Sqft $321
Subdivision View Park Unit 1
MLS Listing ID 1283205
Style Cottage,Contemporary
Bedrooms 3
Full Baths 2
Half Baths 1
Originating Board East Tennessee REALTORS® MLS
Year Built 1977
Lot Size 0.430 Acres
Acres 0.43
Lot Dimensions 110M X 159.85 X IRR
Property Description
Renovations over $100,000 no expense was spared, the home features brand-new hardwood floors, a stunning open-concept kitchen with granite countertops, and a spa-like master bathroom with stone walk-in shower, double vessel sinks, and color-changing lights. Every room offers comfort, space, and style.
Step outside to direct backyard access to South Knoxville's trails, including Baker Creek and Ijams. Whether relaxing on the deck or exploring the outdoors, this home offers a lifestyle of beauty and adventure.
Don't wait—homes like this don't last! Bring your offers and make it yours.
Renovations include:
-brand new expansive 20 x 40 deck off the master bedroom with roof and breath taking views
-freshly painted inside and out
-landscaping and tree removal complete
-brand new hard wood flooring through entire house
-kitchen walls opened up for an open concept
-brand new cabinets
-all brand new appliances
-all stone work inside and out has been hand crafted
-all bathrooms remodeled from tubs to toilets, vanities to flooring
-custom luxurious master bathroom design
-all new glass throughout entire house
-detailed garage flooring with epoxy and clear coat
Location
State TN
County Knox County - 1
Area 0.43
Rooms
Other Rooms LaundryUtility, Workshop, Office
Basement None
Interior
Heating Central, Electric
Cooling Central Cooling, Ceiling Fan(s)
Flooring Hardwood
Fireplaces Number 1
Fireplaces Type Masonry, Wood Burning
Appliance Dishwasher, Disposal, Dryer, Microwave, Range, Refrigerator, Self Cleaning Oven, Washer
Heat Source Central, Electric
Laundry true
Exterior
Exterior Feature Patio, Porch - Covered, Deck, Balcony
Parking Features On-Street Parking, Garage Door Opener, Other, Designated Parking, Side/Rear Entry, Main Level, Off-Street Parking
Garage Spaces 1.0
Garage Description On-Street Parking, SideRear Entry, Garage Door Opener, Main Level, Off-Street Parking, Designated Parking
View Mountain View, Wooded
Porch true
Total Parking Spaces 1
Garage Yes
Building
Lot Description Cul-De-Sac, Wooded
Faces Sevierville Pike to R on Red Bud Rd to L on Panorama Dr to L on View Park Drive house on R
Sewer Public Sewer
Water Public
Architectural Style Cottage, Contemporary
Structure Type Aluminum Siding,Frame
Schools
Middle Schools South Doyle
High Schools South Doyle
Others
Restrictions Yes
Tax ID 109MA018
Energy Description Electric





