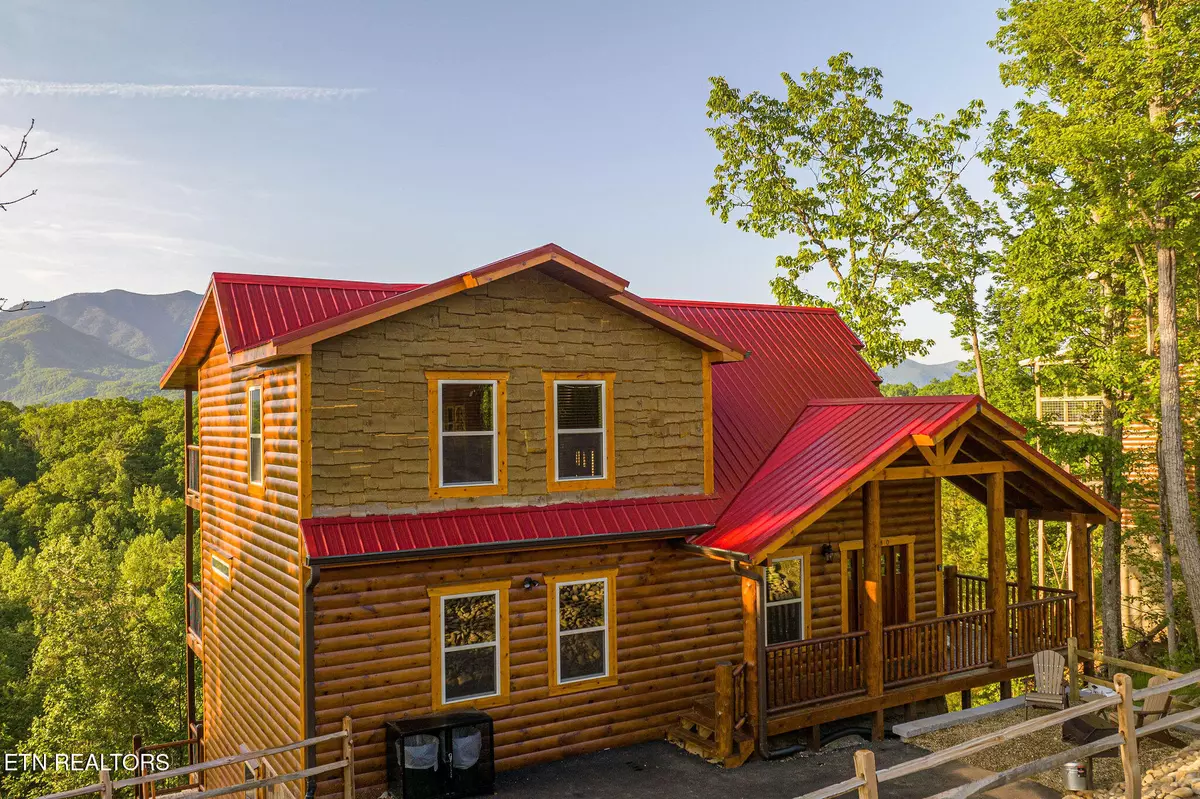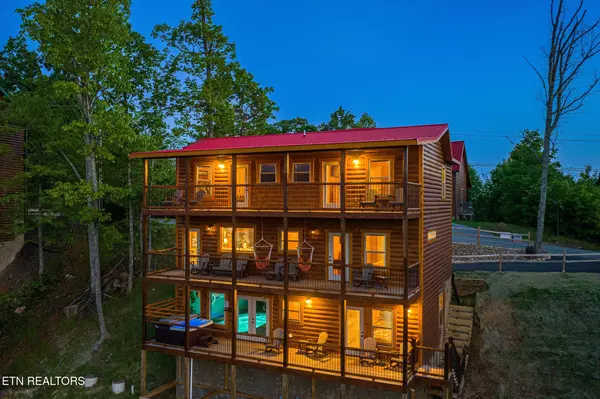2140 View DR Sevierville, TN 37876
4 Beds
4 Baths
2,837 SqFt
UPDATED:
01/04/2025 03:58 PM
Key Details
Property Type Single Family Home
Sub Type Residential
Listing Status Active
Purchase Type For Sale
Square Footage 2,837 sqft
Price per Sqft $419
Subdivision Settlers Ridge
MLS Listing ID 1283231
Style Cabin,Log
Bedrooms 4
Full Baths 4
HOA Fees $95/mo
Originating Board East Tennessee REALTORS® MLS
Year Built 2022
Lot Size 10,890 Sqft
Acres 0.25
Property Description
The grand entrance, framed by large timbers, sets the tone for this impressive cabin. The main level features a spacious living room with a stone fireplace and soaring cathedral ceilings, creating a warm and inviting atmosphere. Guests will also enjoy the convenience of a theater room on this level, perfect for entertainment, along with a bedroom featuring an en suite bathroom.
The upper level boasts two additional bedrooms, each with its own en suite bathroom, stunning mountain views, and private deck access—providing guests with a true retreat experience. This level also features a gaming area equipped with five different game systems, ensuring entertainment for guests of all ages and adding to the cabin's family-friendly appeal.
The lower level offers the largest bedroom and bathroom, along with the cabin's standout feature: a bright and colorful pool room. This well-lit space is thoughtfully designed with ample deck seating and lounging areas, creating a relaxing environment that guests will rave about.
Every level of the cabin includes deck access, showcasing breathtaking mountain views from all bedrooms, the kitchen, and even the pool room. These panoramic views ensure a memorable stay for guests, enhancing the cabin's rental appeal.
Settler's Ridge offers an unbeatable location for travelers, providing easy access to top attractions in both Pigeon Forge and Gatlinburg while maintaining a serene mountain setting. This upscale pool cabin is specifically designed to perform at the highest level, combining luxury, comfort, and functionality to maximize both guest satisfaction and investor returns.
Don't miss this opportunity to add a premium, turn-key property to your portfolio. Schedule a showing today to explore this exceptional cabin!
Location
State TN
County Sevier County - 27
Area 0.25
Rooms
Family Room Yes
Other Rooms Bedroom Main Level, Family Room, Mstr Bedroom Main Level
Basement Finished
Dining Room Eat-in Kitchen
Interior
Interior Features Cathedral Ceiling(s), Island in Kitchen, Eat-in Kitchen
Heating Heat Pump
Cooling Central Cooling
Flooring Vinyl
Fireplaces Number 1
Fireplaces Type Gas, Gas Log
Appliance Dishwasher, Dryer, Microwave, Range, Refrigerator, Smoke Detector, Washer
Heat Source Heat Pump
Exterior
Exterior Feature Porch - Covered, Deck
Parking Features Other, Main Level, Off-Street Parking
Garage Description Main Level, Off-Street Parking
Pool true
Amenities Available Pool
View Mountain View
Garage No
Building
Faces From Pigeon Forge, on the Parkway, go towards Gatlinburg, on the Spur. Take a Left over bridge (441N/321S/TN 71/Parkway), then 1st R onto Kings Branch, .02M, Take 1st R to stay on Kings Branch, .97M, then a R onto Silver Poplar Lane, .98M, stay straight to go on Schoolhouse Gap, .74M, then Schoolhouse Gap becomes Beach Front Dr., .07M. Take a L onto Rose Pass, .53M, and a R onto E View Dr., .2M. Turn R to stay on E View Dr, .09M. Stay on E View into Settlers Ridge. Cabin on Left.
Sewer Septic Tank
Water Shared Well
Architectural Style Cabin, Log
Structure Type Stucco,Wood Siding,Shingle Shake,Block,Frame,Log
Others
Restrictions Yes
Tax ID 107N F 010.00





