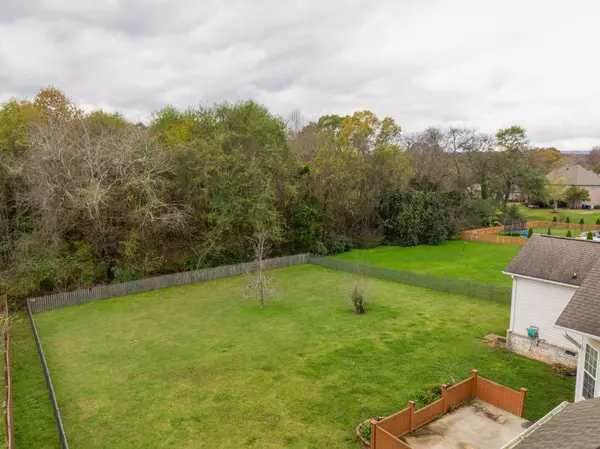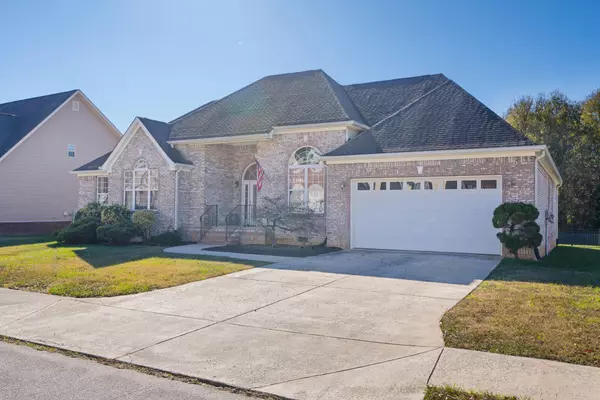GET MORE INFORMATION
$ 490,000
$ 500,000 2.0%
1542 Courtland Drive Hixson, TN 37343
3 Beds
3 Baths
2,478 SqFt
UPDATED:
Key Details
Sold Price $490,000
Property Type Single Family Home
Listing Status Sold
Purchase Type For Sale
Square Footage 2,478 sqft
Price per Sqft $197
MLS Listing ID 2762261
Sold Date 01/16/25
Bedrooms 3
Full Baths 2
Half Baths 1
HOA Fees $22/ann
HOA Y/N Yes
Year Built 2005
Annual Tax Amount $1,860
Lot Size 0.420 Acres
Acres 0.42
Lot Dimensions 90.09X202.69
Property Description
Location
State TN
County Hamilton County
Interior
Interior Features Ceiling Fan(s), Entry Foyer, High Ceilings, Open Floorplan, Storage, Walk-In Closet(s), Primary Bedroom Main Floor
Heating Central, Natural Gas
Cooling Central Air, Electric
Flooring Carpet, Finished Wood, Tile
Fireplaces Number 1
Fireplace Y
Appliance Refrigerator, Microwave, Dishwasher
Exterior
Exterior Feature Garage Door Opener
Garage Spaces 2.0
Utilities Available Electricity Available, Water Available
View Y/N false
Roof Type Other
Private Pool false
Building
Lot Description Level, Other
Story 1
Sewer Public Sewer
Water Public
Structure Type Vinyl Siding,Other,Brick
New Construction false
Schools
Elementary Schools Middle Valley Elementary School
Middle Schools Hixson Middle School
High Schools Hixson High School
Others
Senior Community false






