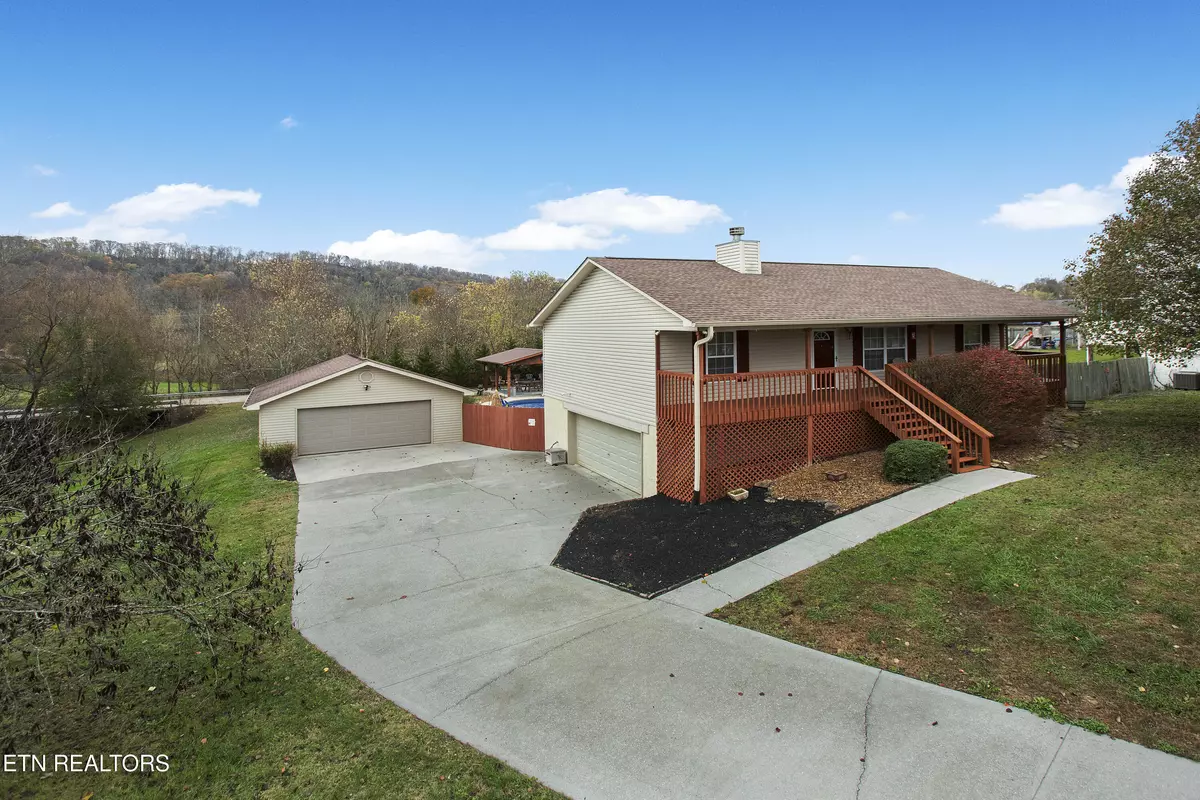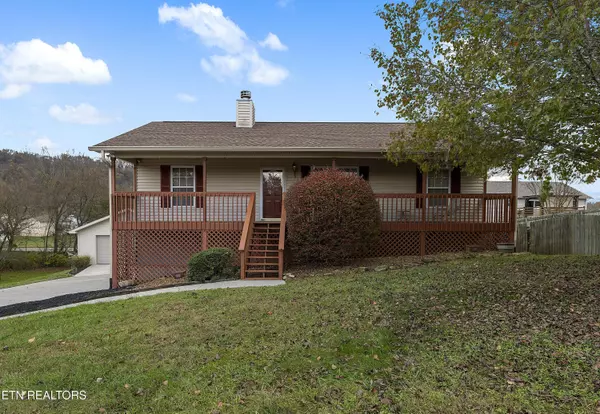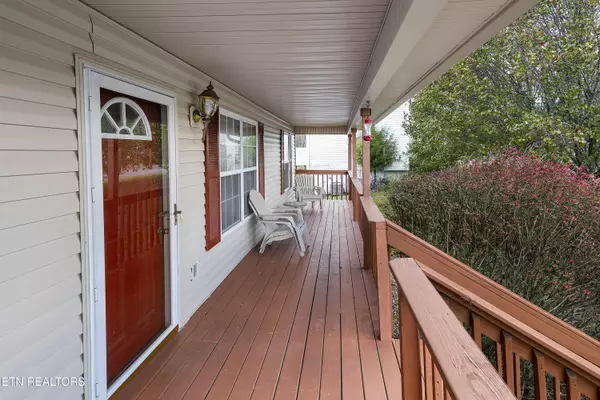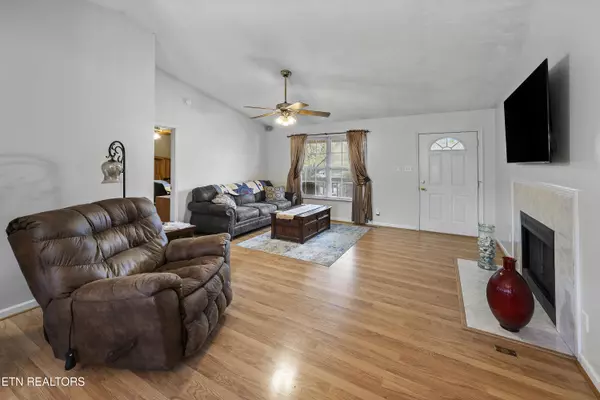7591 Rising Brooks LN Knoxville, TN 37918
4 Beds
3 Baths
1,744 SqFt
UPDATED:
12/17/2024 07:05 PM
Key Details
Property Type Single Family Home
Sub Type Residential
Listing Status Active
Purchase Type For Sale
Square Footage 1,744 sqft
Price per Sqft $252
Subdivision Twin Brooks Unit 1 Resub
MLS Listing ID 1283284
Style Traditional
Bedrooms 4
Full Baths 2
Half Baths 1
Originating Board East Tennessee REALTORS® MLS
Year Built 2001
Lot Size 0.800 Acres
Acres 0.8
Property Description
Location
State TN
County Knox County - 1
Area 0.8
Rooms
Other Rooms Basement Rec Room, LaundryUtility, Bedroom Main Level, Extra Storage, Mstr Bedroom Main Level
Basement Walkout
Interior
Heating Central, Electric
Cooling Central Cooling
Flooring Laminate, Carpet, Tile
Fireplaces Number 1
Fireplaces Type Wood Burning
Appliance Dishwasher, Dryer, Microwave, Refrigerator, Self Cleaning Oven, Smoke Detector, Trash Compactor, Washer
Heat Source Central, Electric
Laundry true
Exterior
Exterior Feature Fence - Privacy, Fenced - Yard, Patio, Pool - Swim (Ingrnd), Prof Landscaped, Deck
Parking Features Garage Door Opener, Attached, Basement, Detached
Garage Spaces 4.0
Garage Description Attached, Detached, Basement, Garage Door Opener, Attached
View Mountain View, Country Setting
Porch true
Total Parking Spaces 4
Garage Yes
Building
Lot Description Cul-De-Sac
Faces From interstate 640 Take exit 8 for Millertown Pike, Turn left onto Mill Road, Right onto Washington Pike, Left onto Murphy Road, Right onto Tazewell Pike for 4.2 miles, Left onto Fairview, Left onto Beeler Road, Right onto Twin Brooks Blvd, Right into Twin Brooks Subdivision, Right onto Rising Brooks and destination will be on your right.
Sewer Public Sewer
Water Public
Architectural Style Traditional
Structure Type Stucco,Vinyl Siding,Other,Block
Others
Restrictions Yes
Tax ID 029DB023
Energy Description Electric





