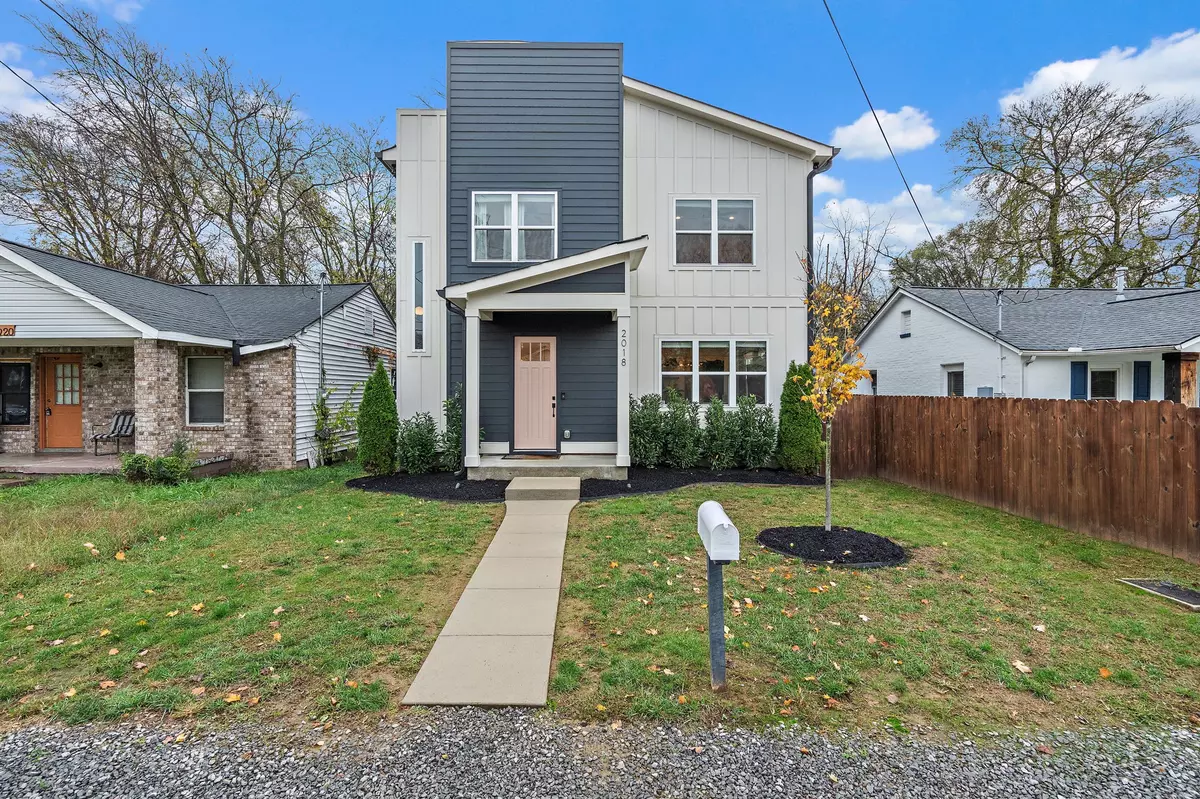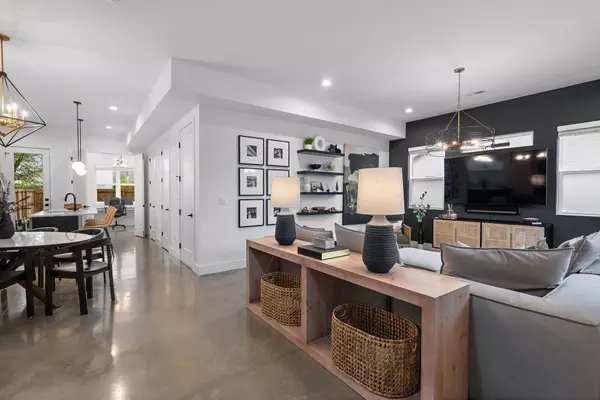2018 10th Ave #N Nashville, TN 37208
3 Beds
3 Baths
2,151 SqFt
UPDATED:
12/31/2024 07:47 PM
Key Details
Property Type Single Family Home
Sub Type Single Family Residence
Listing Status Active
Purchase Type For Sale
Square Footage 2,151 sqft
Price per Sqft $288
Subdivision Buena Vista
MLS Listing ID 2762603
Bedrooms 3
Full Baths 2
Half Baths 1
HOA Y/N No
Year Built 2020
Annual Tax Amount $3,842
Lot Size 5,227 Sqft
Acres 0.12
Lot Dimensions 40 X 126
Property Description
Location
State TN
County Davidson County
Interior
Interior Features Ceiling Fan(s), Open Floorplan, Walk-In Closet(s)
Heating Central, Natural Gas
Cooling Central Air, Electric
Flooring Concrete, Finished Wood, Tile
Fireplace N
Appliance Dishwasher, Disposal, Microwave, Refrigerator
Exterior
Exterior Feature Garage Door Opener, Smart Camera(s)/Recording, Smart Lock(s)
Garage Spaces 1.0
Utilities Available Electricity Available, Water Available
View Y/N false
Private Pool false
Building
Lot Description Level
Story 2
Sewer Public Sewer
Water Public
Structure Type Hardboard Siding
New Construction false
Schools
Elementary Schools Jones Paideia Magnet
Middle Schools John Early Paideia Magnet
High Schools Pearl Cohn Magnet High School
Others
Senior Community false






