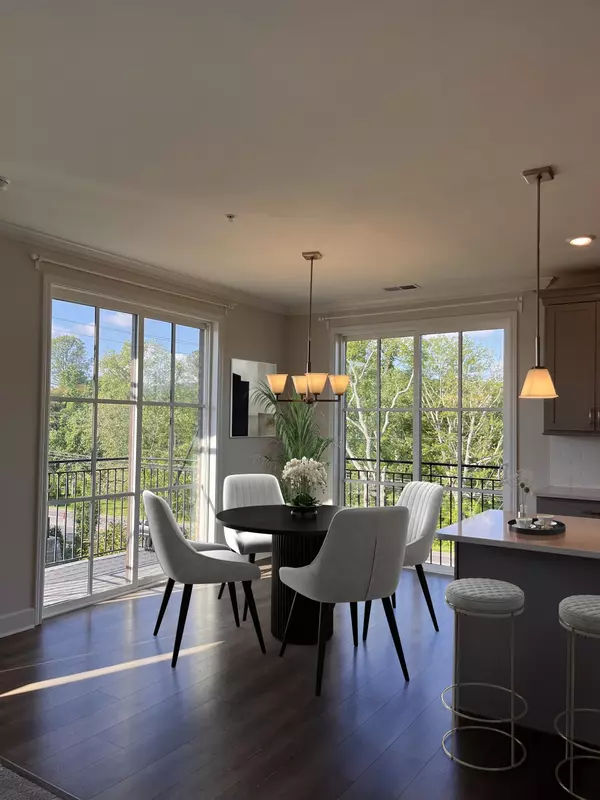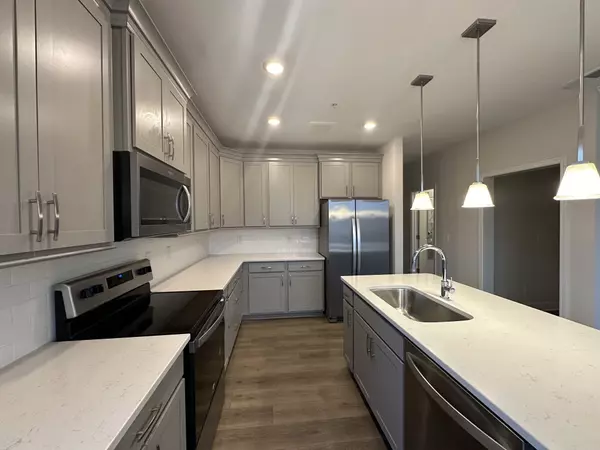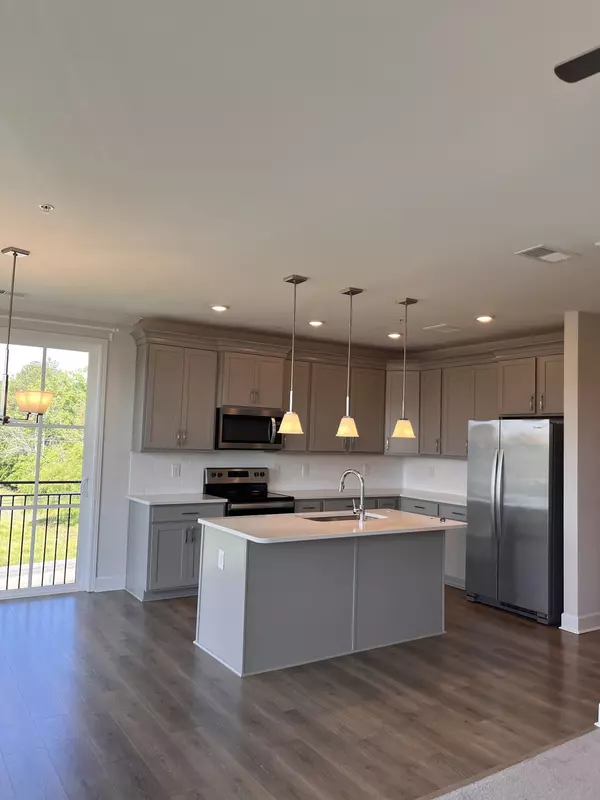1011 Vida Way #207 Nolensville, TN 37135
2 Beds
2 Baths
1,299 SqFt
UPDATED:
12/29/2024 06:58 PM
Key Details
Property Type Condo
Sub Type Other Condo
Listing Status Active Under Contract
Purchase Type For Sale
Square Footage 1,299 sqft
Price per Sqft $261
Subdivision Burkitt Commons Stacked Flats
MLS Listing ID 2762939
Bedrooms 2
Full Baths 2
HOA Fees $235/mo
HOA Y/N Yes
Year Built 2022
Annual Tax Amount $1,877
Lot Size 1,306 Sqft
Acres 0.03
Property Description
Location
State TN
County Davidson County
Rooms
Main Level Bedrooms 2
Interior
Interior Features Air Filter, Ceiling Fan(s), Extra Closets, Open Floorplan, Pantry, Walk-In Closet(s)
Heating Central
Cooling Central Air
Flooring Carpet, Tile, Vinyl
Fireplace N
Appliance Dishwasher, Disposal, Dryer, Microwave, Refrigerator, Washer
Exterior
Exterior Feature Balcony
Utilities Available Water Available
View Y/N true
View City
Roof Type Asphalt
Private Pool false
Building
Story 1
Sewer Public Sewer
Water Public
Structure Type Brick
New Construction false
Schools
Elementary Schools Henry C. Maxwell Elementary
Middle Schools Thurgood Marshall Middle
High Schools Cane Ridge High School
Others
HOA Fee Include Exterior Maintenance,Maintenance Grounds,Insurance,Water
Senior Community false






