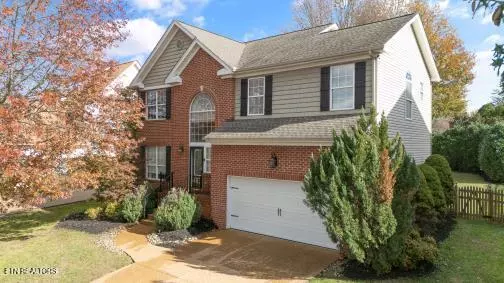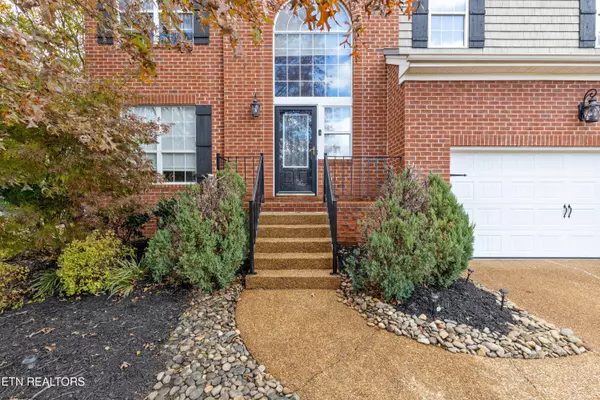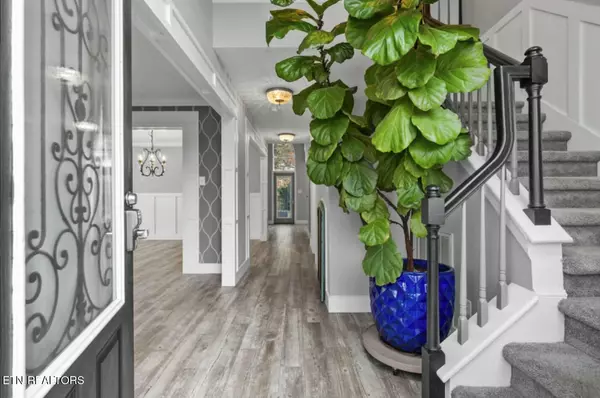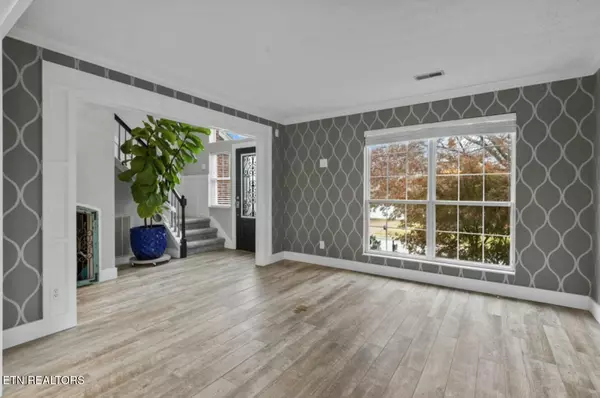1126 Willowood Rd Knoxville, TN 37922
3 Beds
3 Baths
2,452 SqFt
UPDATED:
12/13/2024 07:43 PM
Key Details
Property Type Single Family Home
Sub Type Residential
Listing Status Pending
Purchase Type For Sale
Square Footage 2,452 sqft
Price per Sqft $227
Subdivision The Village At Roefield Unit 1
MLS Listing ID 1283475
Style Contemporary
Bedrooms 3
Full Baths 2
Half Baths 1
HOA Fees $500/ann
Originating Board East Tennessee REALTORS® MLS
Year Built 1996
Lot Size 10,454 Sqft
Acres 0.24
Lot Dimensions 80X130xIRR
Property Description
As you enter the home, you're greeted by soaring vaulted ceilings adorned with a shimmering chandelier, setting the tone for the gracious living space ahead.
The front parlor exudes a refined charm, perfect for entertaining guests before transitioning into the exquisite dining room, which delights with large windows drawing in ample natural light. Culinary enthusiasts will appreciate the kitchen's sleek granite countertops, floor to ceiling custom cabinetry, state-of-the-art stainless-steel appliances, and efficient gas range, complemented by a cozy breakfast nook that's perfect for casual dining.
The expansive living room, with its tall arched windows and inviting fireplace, creates an ideal setting for memorable evenings. The seamless flow continues outside to the outdoor oasis with a refinished and newly stained back deck, where a custom-crafted pergola offers an enticing space for al fresco gatherings, all within a secure, level backyard that's perfect for pets and children.
The newly designed chic laundry area connects to a large spacious garage with tall ceiling height.
Upstairs, retreat into the serene oasis of the primary suite, showcasing a spa-like remodeled bathroom with a luxurious soaking tub, seamless glass shower, and exquisite marble tile throughout with an adjoining closet and custom shoe shelving. The primary bedroom boasts vaulted ceilings and abundant space, with two additional guest bedrooms offering comfort and versatile use. An additional highlight, the loft area, offers custom-built shelves, ideal for an office or retreat space.
Roefield boasts an enviable location that combines tranquility with convenience. Residents enjoy the benefits of an affordable HOA, granting access to two sparkling community pools perfect for leisurely afternoons. The vibrant local scene is just a short walk away, with a delightful farmers market, charming coffee shops, and diverse restaurants enriching your daily life. For those seeking a more extensive retail and dining experience, the home is just a short drive to Kingston Pike, the bustling heart of West Knoxville, offering a myriad of shopping and entertainment options to satisfy every preference. This ideal location provides the serene suburban lifestyle you desire, with all the conveniences of town at your doorstep.
The location of 1126 Willowood Road is ideal not only for its proximity to urban amenities but also for its placement within the district of some of the county's top-rated schools. With the ability to walk your littles to school at A.L. Lotts, families will appreciate the easy access to these educational institutions, known for their exceptional academic programs and enriching extracurricular activities. This adds immeasurable value to the neighborhood, making it a perfect choice for those who prioritize quality education and a community-focused environment. With the combination of excellent schools, nearby attractions, and community amenities, this West Knoxville home offers an unparalleled blend of convenience and lifestyle.
NEW HVAC IN 2023.
Embrace the harmony of sophisticated design and modern amenities at its finest in this exceptional Knoxville home. Don't miss your opportunity to make 1126 Willowood Road your own.
All information deemed accurate and reliable however Buyer should verify information provided.
Personal Interest Disclosure attached.
Location
State TN
County Knox County - 1
Area 0.24
Rooms
Other Rooms LaundryUtility, DenStudy, Office, Great Room
Basement Crawl Space
Interior
Interior Features Cathedral Ceiling(s)
Heating Central, Forced Air, Natural Gas, Electric
Cooling Central Cooling, Ceiling Fan(s)
Flooring Carpet, Hardwood, Vinyl
Fireplaces Number 1
Fireplaces Type Gas Log
Appliance Dishwasher, Disposal, Gas Stove, Microwave, Refrigerator, Self Cleaning Oven, Smoke Detector
Heat Source Central, Forced Air, Natural Gas, Electric
Laundry true
Exterior
Exterior Feature Fence - Wood, Fenced - Yard, Doors - Energy Star
Parking Features Garage Door Opener
Garage Spaces 1.0
Garage Description Garage Door Opener
Total Parking Spaces 1
Garage Yes
Building
Lot Description Private
Faces Westland to Willowood
Sewer Public Sewer
Water Public
Architectural Style Contemporary
Structure Type Vinyl Siding,Brick
Others
Restrictions Yes
Tax ID 144CF001
Energy Description Electric, Gas(Natural)





