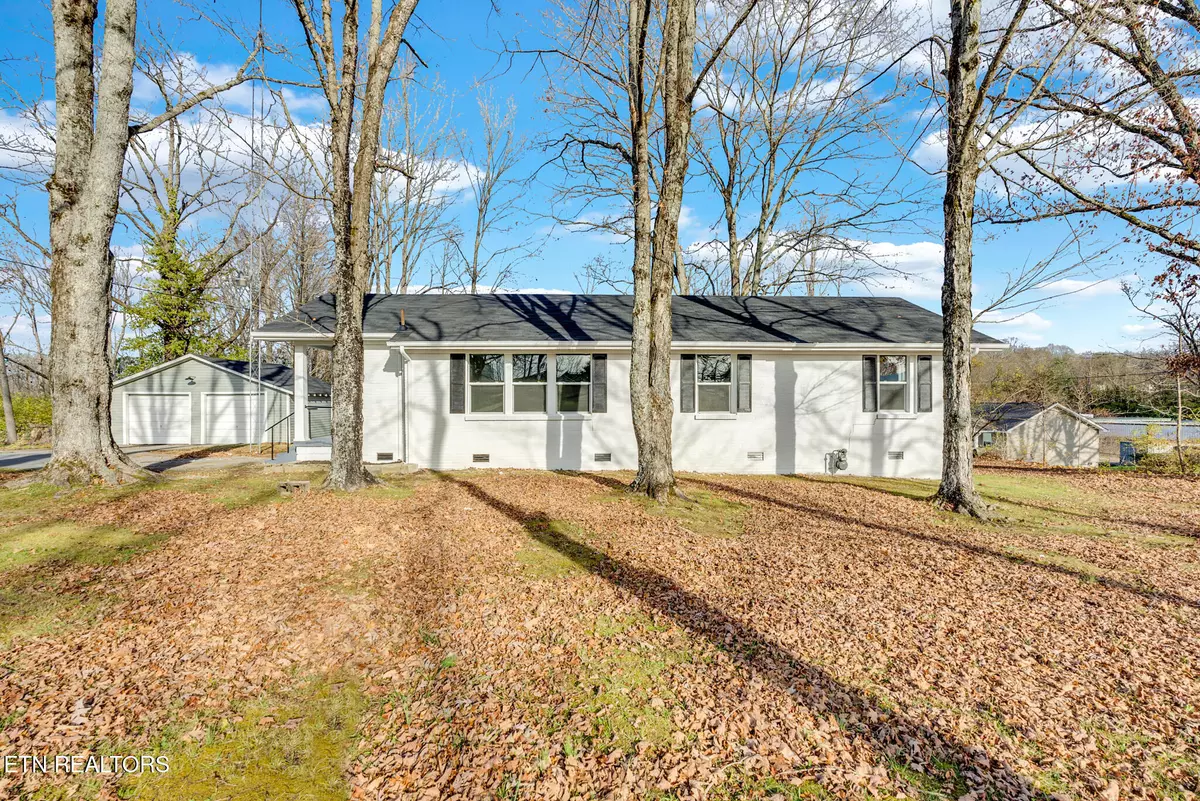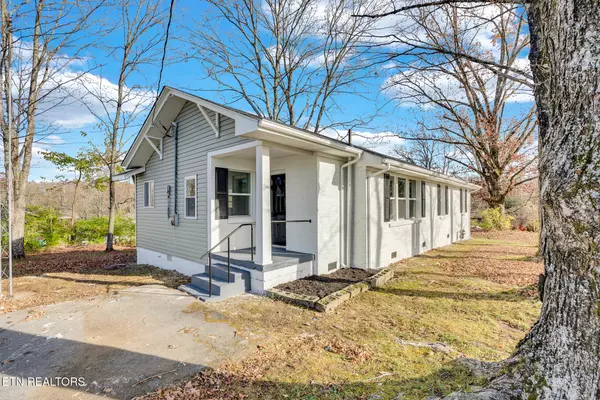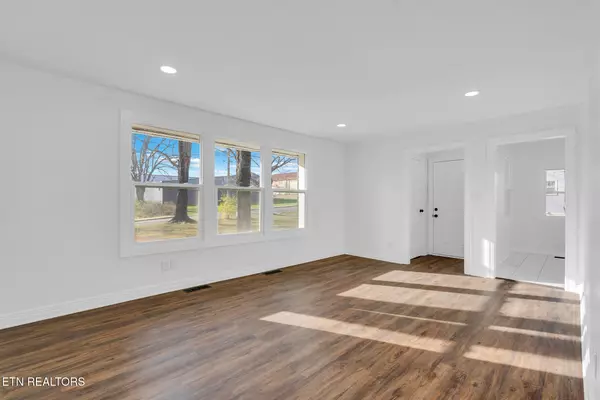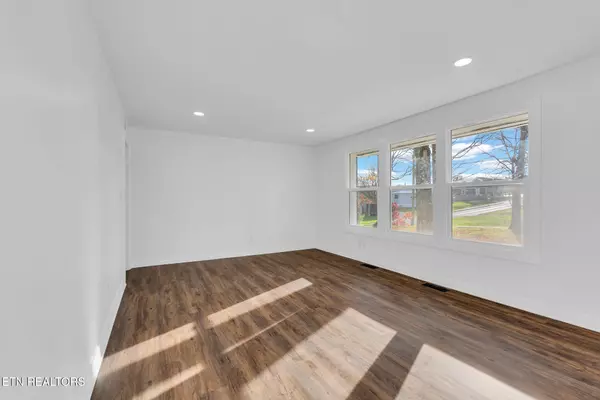524 Webb Ave Crossville, TN 38555
3 Beds
1 Bath
1,270 SqFt
UPDATED:
01/21/2025 04:33 PM
Key Details
Property Type Single Family Home
Sub Type Residential
Listing Status Active
Purchase Type For Sale
Square Footage 1,270 sqft
Price per Sqft $200
MLS Listing ID 1283515
Style Traditional
Bedrooms 3
Full Baths 1
Originating Board East Tennessee REALTORS® MLS
Year Built 1943
Lot Size 0.500 Acres
Acres 0.5
Property Description
The exterior includes a new roof, siding, and windows, plus a full exterior paint job. Set on a large, level lot with mature trees, the property provides plenty of outdoor space and privacy. A detached 2-car garage offers added storage. The HVAC system has been recently serviced for optimal comfort.
With its modern updates, incredible location, and spacious yard, this home is ready for you to enjoy!
Location
State TN
County Cumberland County - 34
Area 0.5
Rooms
Basement Crawl Space, Unfinished, Walkout
Interior
Interior Features Pantry
Heating Central, Natural Gas
Cooling Central Cooling
Flooring Tile
Fireplaces Type None
Appliance Dishwasher, Range
Heat Source Central, Natural Gas
Exterior
Exterior Feature Porch - Covered
Parking Features Detached
Garage Spaces 2.0
Garage Description Detached
Total Parking Spaces 2
Garage Yes
Building
Lot Description Level
Faces I-40 West to Peavine Road exit. Turn left off interstate and then right onto Highway 70. Travel 2.3 miles to a right onto Webb Ave. House will be on the right in .3 miles. SOP
Sewer Public Sewer
Water Public
Architectural Style Traditional
Structure Type Vinyl Siding,Brick
Schools
High Schools Cumberland County
Others
Restrictions No
Tax ID 100N D 035.00
Energy Description Gas(Natural)





