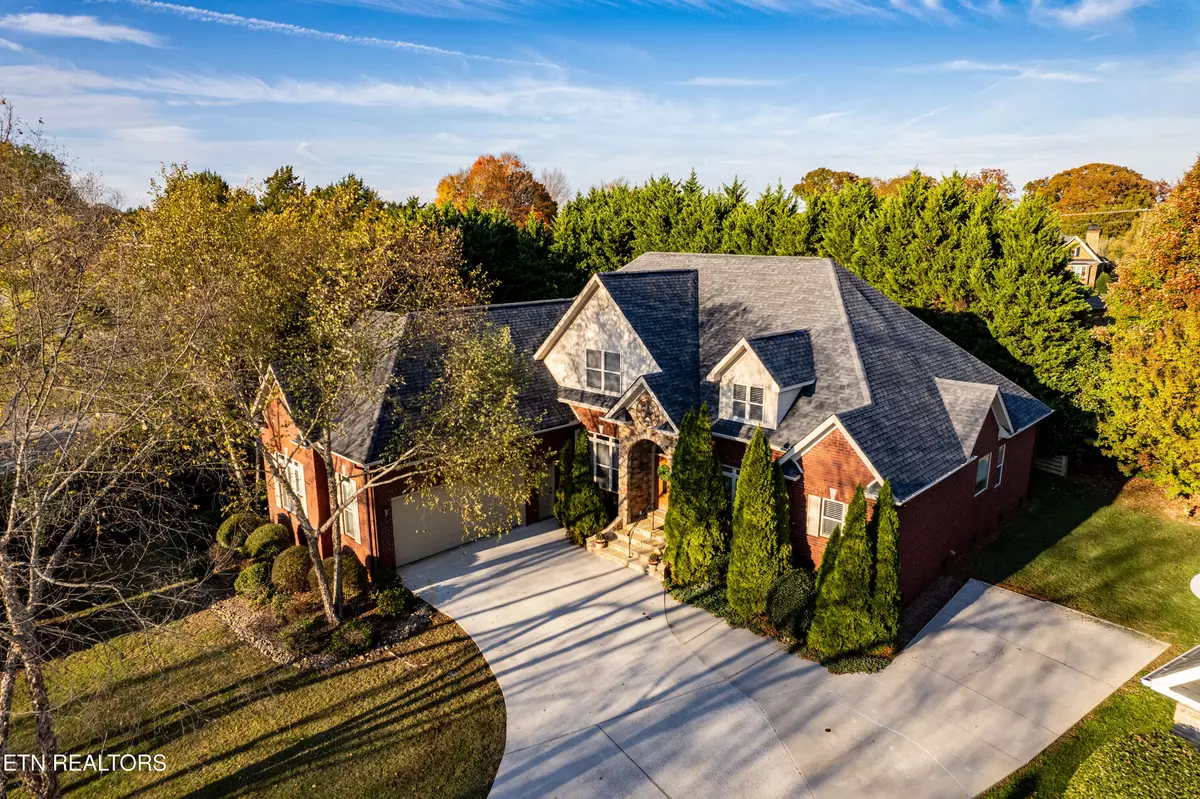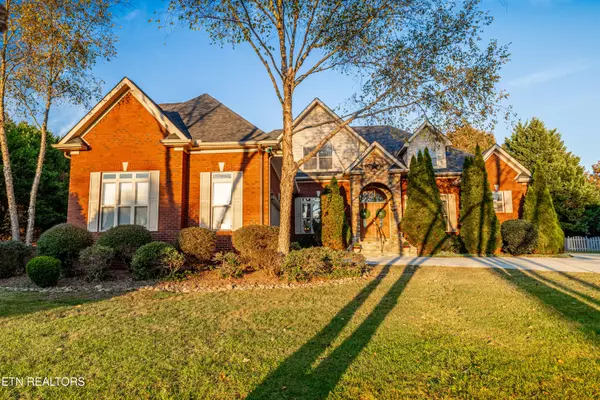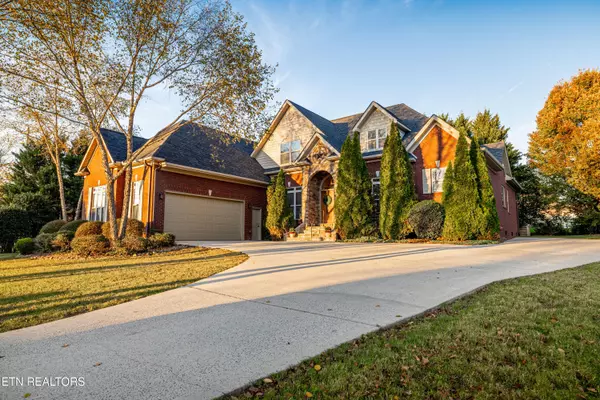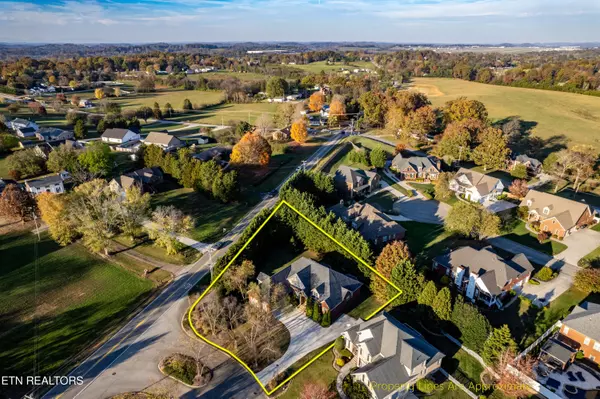1746 Burnside DR Maryville, TN 37801
5 Beds
5 Baths
4,194 SqFt
UPDATED:
01/07/2025 10:48 PM
Key Details
Property Type Single Family Home
Sub Type Residential
Listing Status Active
Purchase Type For Sale
Square Footage 4,194 sqft
Price per Sqft $220
Subdivision Highlands At Maryville
MLS Listing ID 1283520
Style Traditional
Bedrooms 5
Full Baths 4
Half Baths 1
HOA Fees $720/ann
Originating Board East Tennessee REALTORS® MLS
Year Built 2006
Lot Size 0.460 Acres
Acres 0.46
Property Description
Location
State TN
County Blount County - 28
Area 0.46
Rooms
Other Rooms LaundryUtility, DenStudy, 2nd Rec Room, Bedroom Main Level, Extra Storage, Office, Breakfast Room, Great Room, Mstr Bedroom Main Level, Split Bedroom
Basement Crawl Space, Crawl Space Sealed
Dining Room Eat-in Kitchen, Formal Dining Area
Interior
Interior Features Cathedral Ceiling(s), Pantry, Walk-In Closet(s), Eat-in Kitchen
Heating Central, Natural Gas, Zoned
Cooling Attic Fan, Central Cooling, Ceiling Fan(s), Zoned
Flooring Carpet, Hardwood, Tile
Fireplaces Number 1
Fireplaces Type Gas, Stone, Ventless, Gas Log
Appliance Central Vacuum, Dishwasher, Disposal, Microwave, Range, Self Cleaning Oven, Smoke Detector
Heat Source Central, Natural Gas, Zoned
Laundry true
Exterior
Exterior Feature Windows - Vinyl, Fence - Privacy, Fence - Wood, Deck
Parking Features Garage Door Opener, Attached, Main Level, Off-Street Parking
Garage Spaces 2.0
Garage Description Attached, Garage Door Opener, Main Level, Off-Street Parking, Attached
Pool true
Amenities Available Clubhouse, Pool
Total Parking Spaces 2
Garage Yes
Building
Lot Description Corner Lot, Level
Faces 321S to right on Old Glory. Right on Burnside. first house on left
Sewer Public Sewer
Water Public
Architectural Style Traditional
Structure Type Stone,Vinyl Siding,Brick
Others
Restrictions Yes
Tax ID 045MA030.00
Energy Description Gas(Natural)





