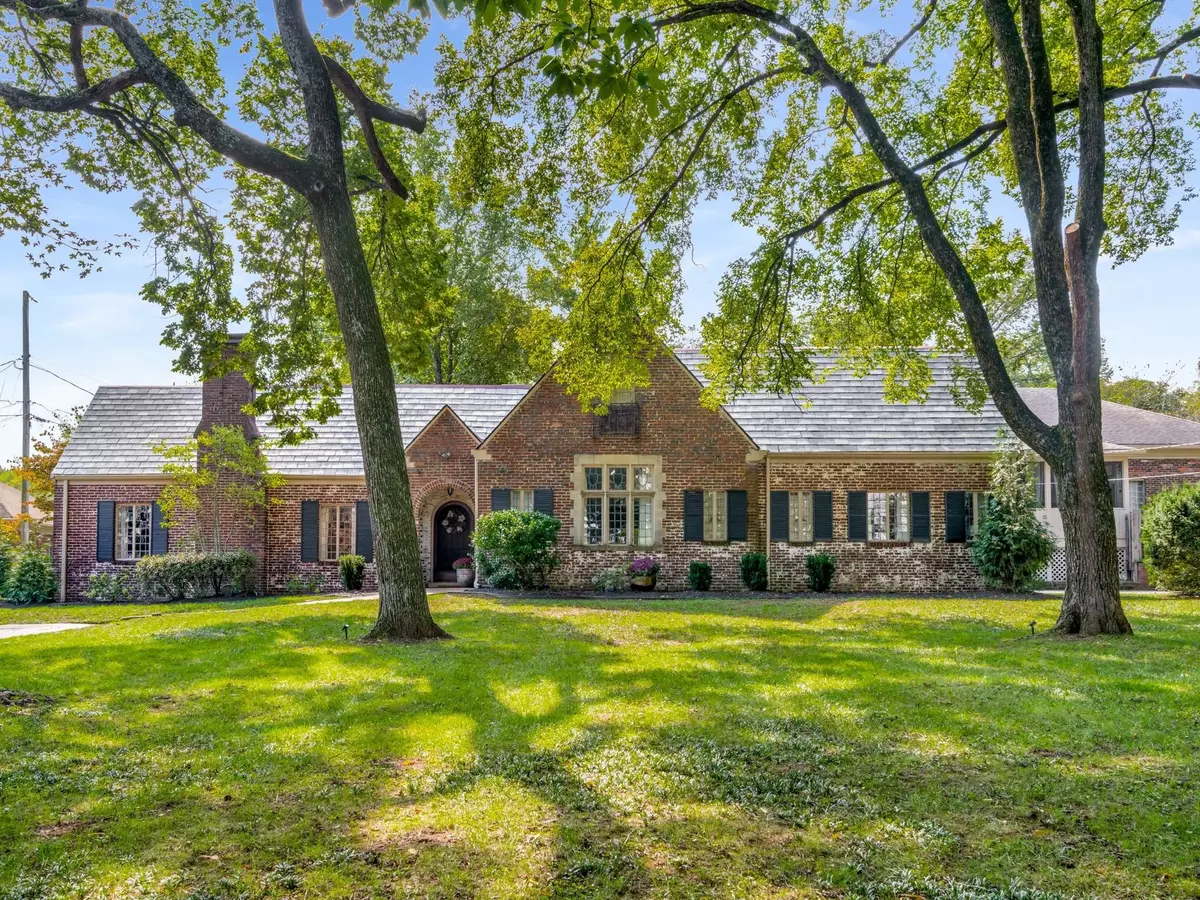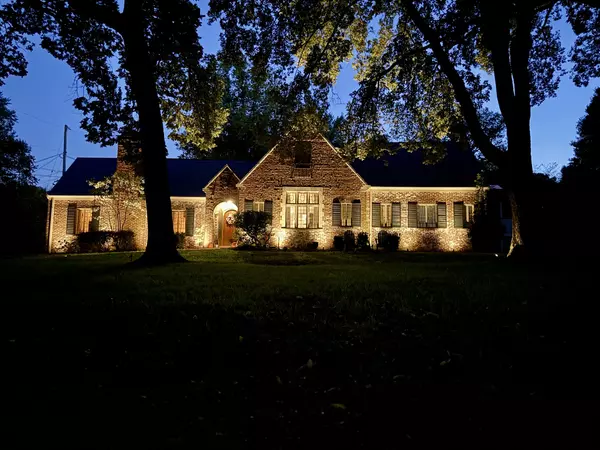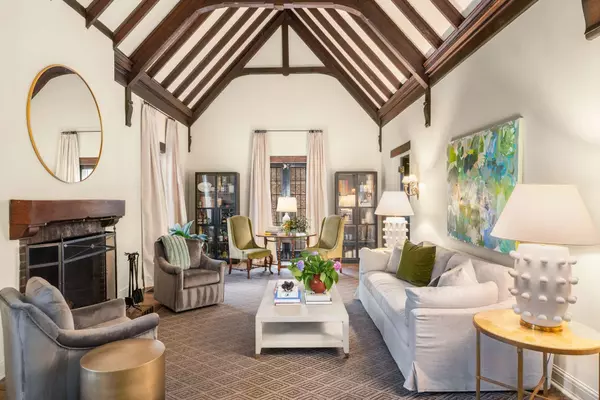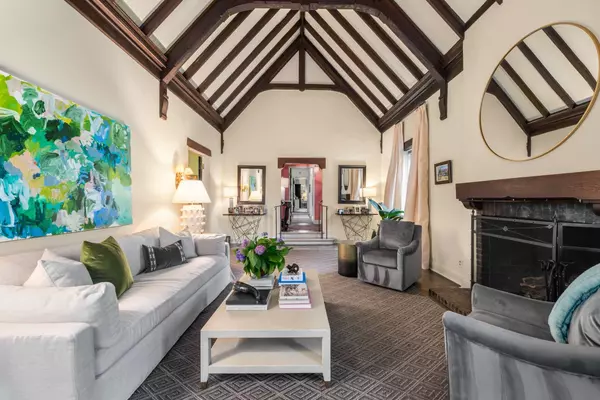501 Brighton Pl Nashville, TN 37205
4 Beds
3 Baths
3,441 SqFt
UPDATED:
01/05/2025 04:45 PM
Key Details
Property Type Single Family Home
Sub Type Single Family Residence
Listing Status Active
Purchase Type For Sale
Square Footage 3,441 sqft
Price per Sqft $428
Subdivision Brighton Place
MLS Listing ID 2763458
Bedrooms 4
Full Baths 3
HOA Fees $275/mo
HOA Y/N Yes
Year Built 1925
Annual Tax Amount $6,936
Property Description
Location
State TN
County Davidson County
Rooms
Main Level Bedrooms 3
Interior
Interior Features Bookcases, Pantry, Walk-In Closet(s), Primary Bedroom Main Floor
Heating Central
Cooling Central Air, Electric, Gas
Flooring Carpet, Finished Wood, Slate, Tile
Fireplaces Number 1
Fireplace Y
Exterior
Utilities Available Electricity Available, Water Available
View Y/N false
Roof Type Slate
Private Pool false
Building
Lot Description Level
Story 1.5
Sewer Public Sewer
Water Public
Structure Type Brick,Wood Siding
New Construction false
Schools
Elementary Schools Eakin Elementary
Middle Schools West End Middle School
High Schools Hillsboro Comp High School
Others
Senior Community false






