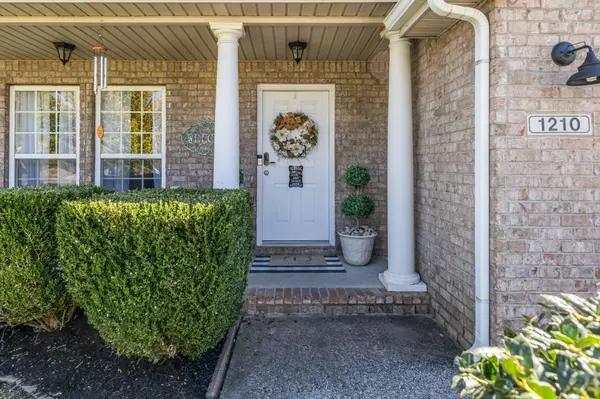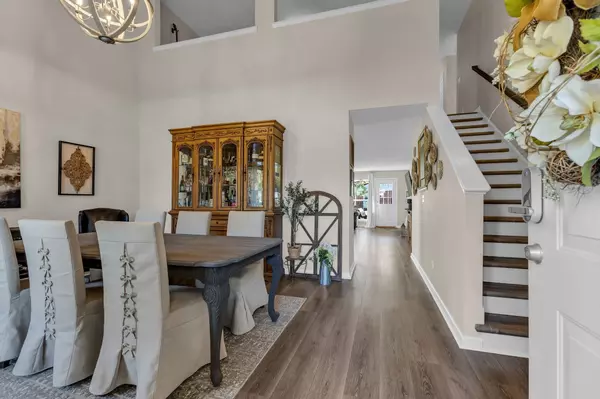1210 Timber Creek Dr Murfreesboro, TN 37128
4 Beds
3 Baths
2,470 SqFt
UPDATED:
01/05/2025 10:02 PM
Key Details
Property Type Single Family Home
Sub Type Single Family Residence
Listing Status Active
Purchase Type For Sale
Square Footage 2,470 sqft
Price per Sqft $208
Subdivision The Villages Of Berkshire
MLS Listing ID 2763677
Bedrooms 4
Full Baths 2
Half Baths 1
HOA Fees $51/mo
HOA Y/N Yes
Year Built 2007
Annual Tax Amount $2,776
Lot Size 10,454 Sqft
Acres 0.24
Lot Dimensions 65 X 120 IRR
Property Description
Location
State TN
County Rutherford County
Rooms
Main Level Bedrooms 1
Interior
Interior Features Bookcases, Built-in Features, Ceiling Fan(s), Extra Closets, High Ceilings, Walk-In Closet(s), Primary Bedroom Main Floor, Kitchen Island
Heating Central, Electric
Cooling Ceiling Fan(s), Central Air
Flooring Laminate, Tile
Fireplaces Number 1
Fireplace Y
Appliance Dishwasher, Disposal, Microwave, Refrigerator
Exterior
Exterior Feature Garage Door Opener
Garage Spaces 2.0
Utilities Available Electricity Available, Water Available
View Y/N false
Roof Type Shingle
Private Pool false
Building
Lot Description Corner Lot
Story 2
Sewer Public Sewer
Water Public
Structure Type Brick,Vinyl Siding
New Construction false
Schools
Elementary Schools Blackman Elementary School
Middle Schools Blackman Middle School
High Schools Blackman High School
Others
Senior Community false






