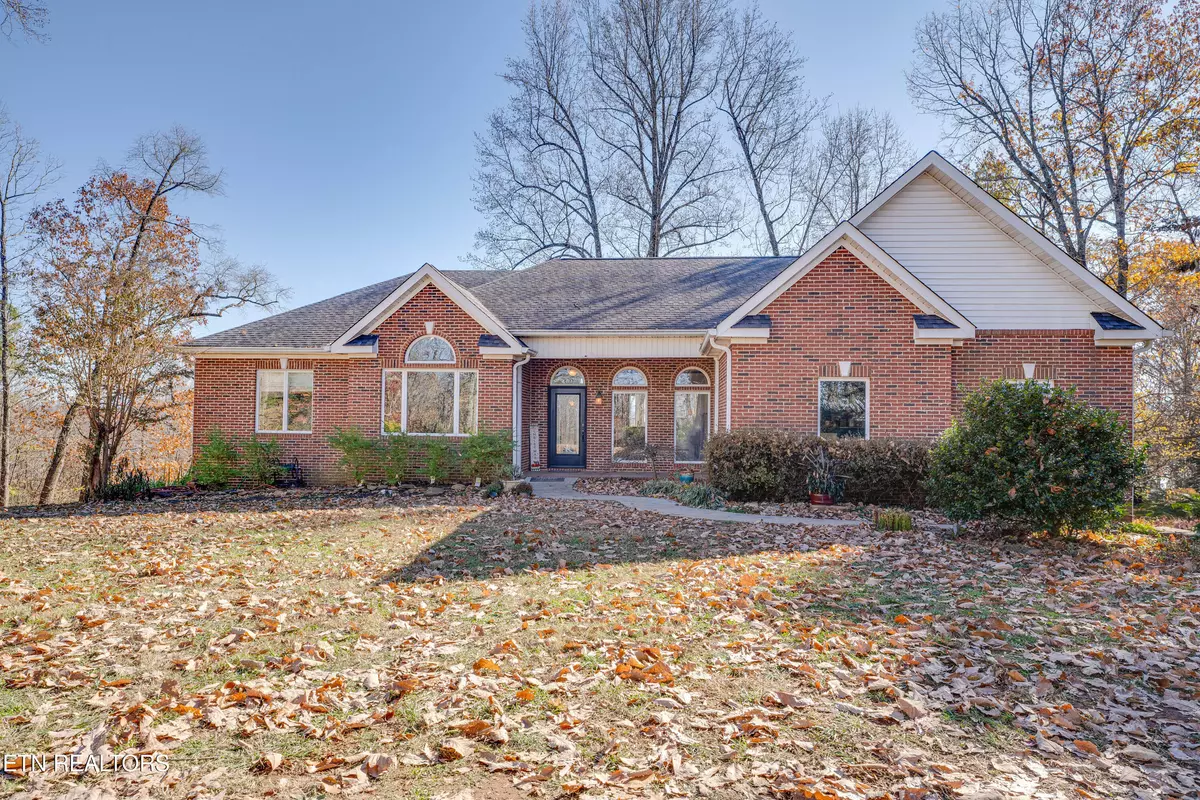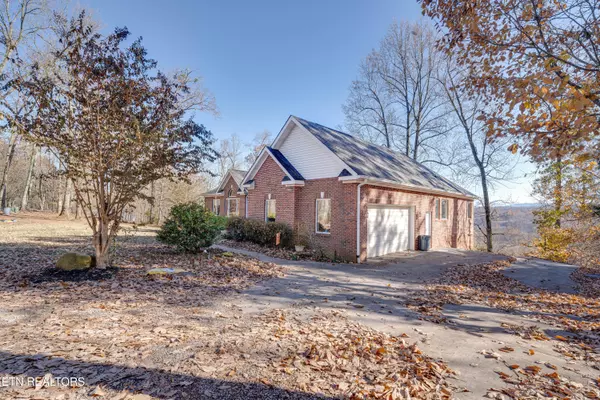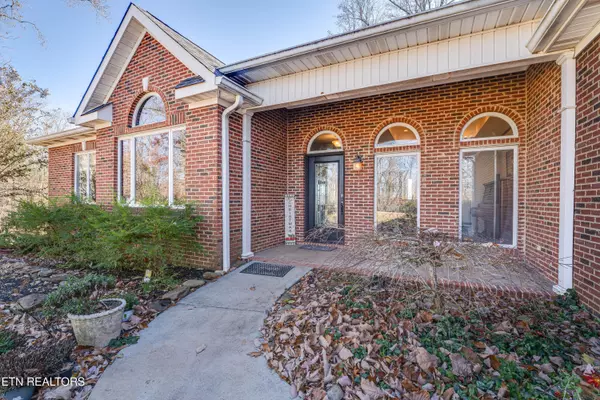1171 McCAMMON Rd Knoxville, TN 37920
4 Beds
4 Baths
4,025 SqFt
UPDATED:
01/18/2025 02:36 AM
Key Details
Property Type Single Family Home
Sub Type Residential
Listing Status Active
Purchase Type For Sale
Square Footage 4,025 sqft
Price per Sqft $223
Subdivision J Harris Houser Est.
MLS Listing ID 1283667
Style Traditional
Bedrooms 4
Full Baths 3
Half Baths 1
Originating Board East Tennessee REALTORS® MLS
Year Built 2002
Lot Size 4.890 Acres
Acres 4.89
Lot Dimensions 284.8 X 452.01 X Irr
Property Description
Location
State TN
County Knox County - 1
Area 4.89
Rooms
Family Room Yes
Other Rooms Basement Rec Room, LaundryUtility, DenStudy, Sunroom, Workshop, Addl Living Quarter, Bedroom Main Level, Extra Storage, Breakfast Room, Great Room, Family Room, Mstr Bedroom Main Level, Split Bedroom
Basement Finished
Dining Room Breakfast Room
Interior
Interior Features Cathedral Ceiling(s), Pantry, Walk-In Closet(s), Wet Bar
Heating Central, Other, Electric
Cooling Central Cooling
Flooring Carpet, Hardwood, Tile
Fireplaces Number 3
Fireplaces Type Electric, Insert, Wood Burning
Appliance Dishwasher, Disposal, Dryer, Microwave, Range, Refrigerator, Self Cleaning Oven, Washer
Heat Source Central, Other, Electric
Laundry true
Exterior
Exterior Feature Window - Energy Star, Windows - Wood, Patio, Deck, Balcony
Parking Features Garage Door Opener, Attached
Garage Spaces 2.0
Garage Description Attached, Garage Door Opener, Attached
View Mountain View
Porch true
Total Parking Spaces 2
Garage Yes
Building
Lot Description Wooded, Irregular Lot
Faces From Knoxville, take 441 South to Right on Tipton Station Rd., To Left on Pickens Gap Rd., to Right on McCammon Rd., Sign on Property
Sewer Septic Tank
Water Public
Architectural Style Traditional
Additional Building Barn(s)
Structure Type Vinyl Siding,Brick,Block
Schools
Middle Schools South Doyle
High Schools South Doyle
Others
Restrictions No
Tax ID 149JA004
Energy Description Electric





