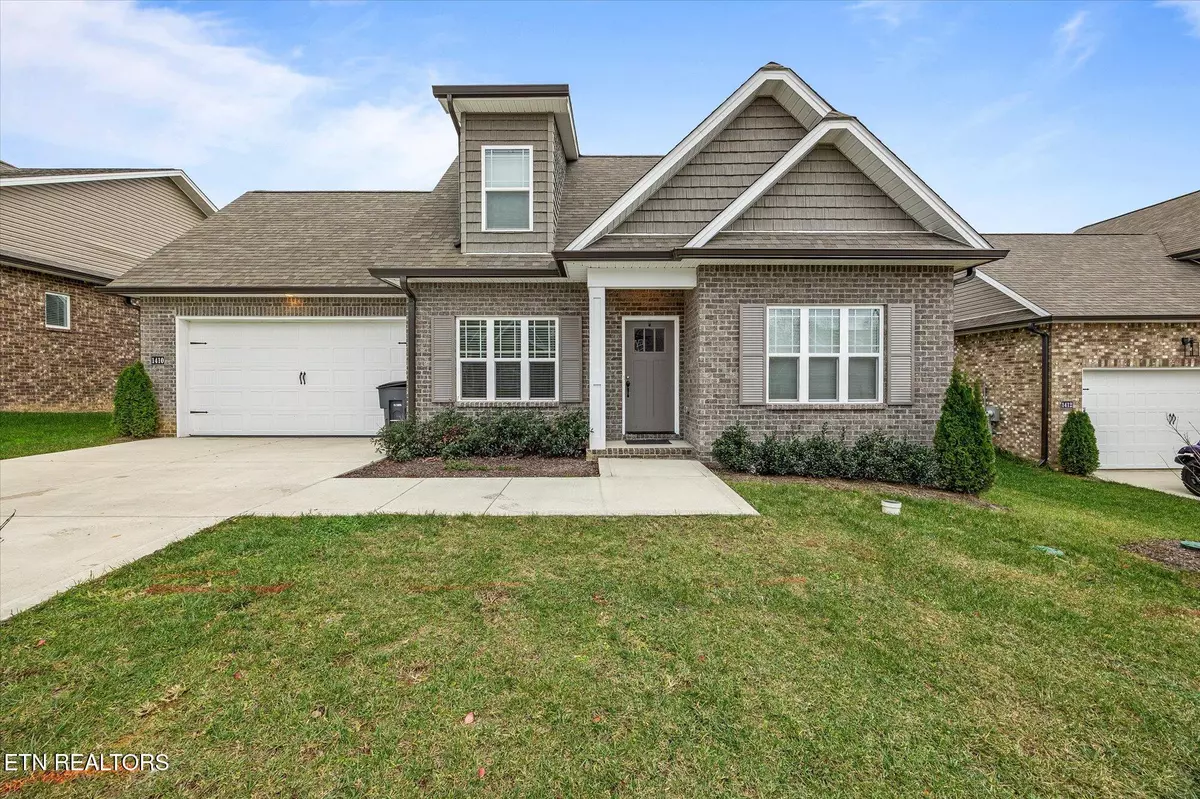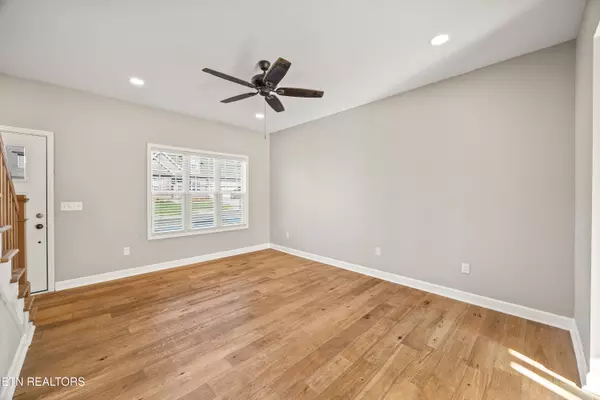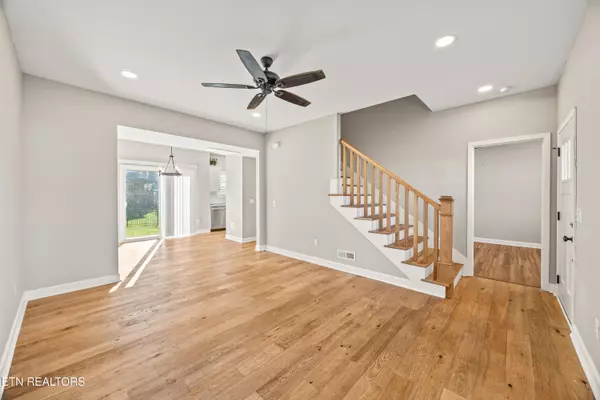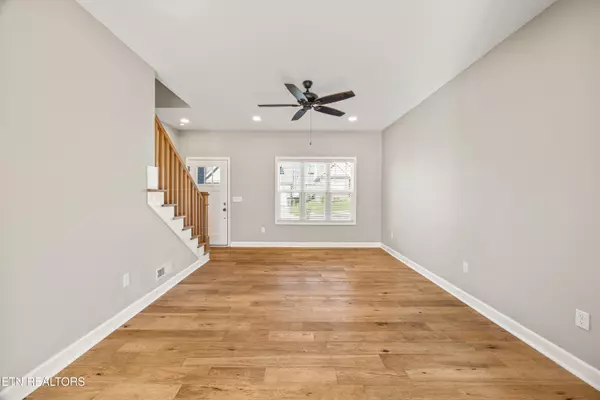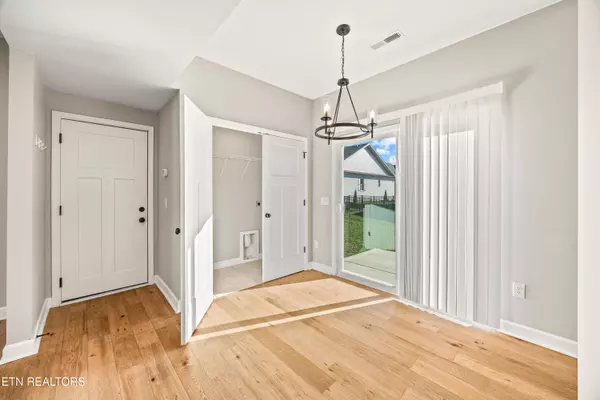GET MORE INFORMATION
$ 300,000
$ 314,929 4.7%
1410 Brook Hill DR Cookeville, TN 38501
3 Beds
2 Baths
1,298 SqFt
UPDATED:
Key Details
Sold Price $300,000
Property Type Single Family Home
Sub Type Residential
Listing Status Sold
Purchase Type For Sale
Square Footage 1,298 sqft
Price per Sqft $231
Subdivision The Villages On Broad Ph Iii
MLS Listing ID 1283686
Sold Date 01/07/25
Style Other
Bedrooms 3
Full Baths 2
HOA Fees $4/ann
Originating Board East Tennessee REALTORS® MLS
Year Built 2023
Lot Size 5,662 Sqft
Acres 0.13
Property Description
Location
State TN
County Putnam County - 53
Area 0.13
Rooms
Other Rooms LaundryUtility, Bedroom Main Level, Extra Storage, Mstr Bedroom Main Level, Split Bedroom
Basement Slab
Interior
Interior Features Walk-In Closet(s), Eat-in Kitchen
Heating Central, Electric
Cooling Central Cooling
Flooring Carpet, Hardwood, Tile
Fireplaces Type None
Appliance Dishwasher, Microwave, Range, Refrigerator, Smoke Detector
Heat Source Central, Electric
Laundry true
Exterior
Exterior Feature Patio, Porch - Covered
Parking Features Attached, Main Level
Garage Spaces 2.0
Garage Description Attached, Main Level, Attached
View Other, City
Porch true
Total Parking Spaces 2
Garage Yes
Building
Lot Description Level
Faces From PCCH: West on Broad Street, Right on Broadway Avenue(past second Crescent Drive), left on Brook Hill Drive, house on left.
Sewer Public Sewer
Water Public
Architectural Style Other
Structure Type Brick
Schools
Middle Schools Avery Trace
High Schools Cookeville
Others
Restrictions Yes
Tax ID 039K D 025.00
Energy Description Electric

