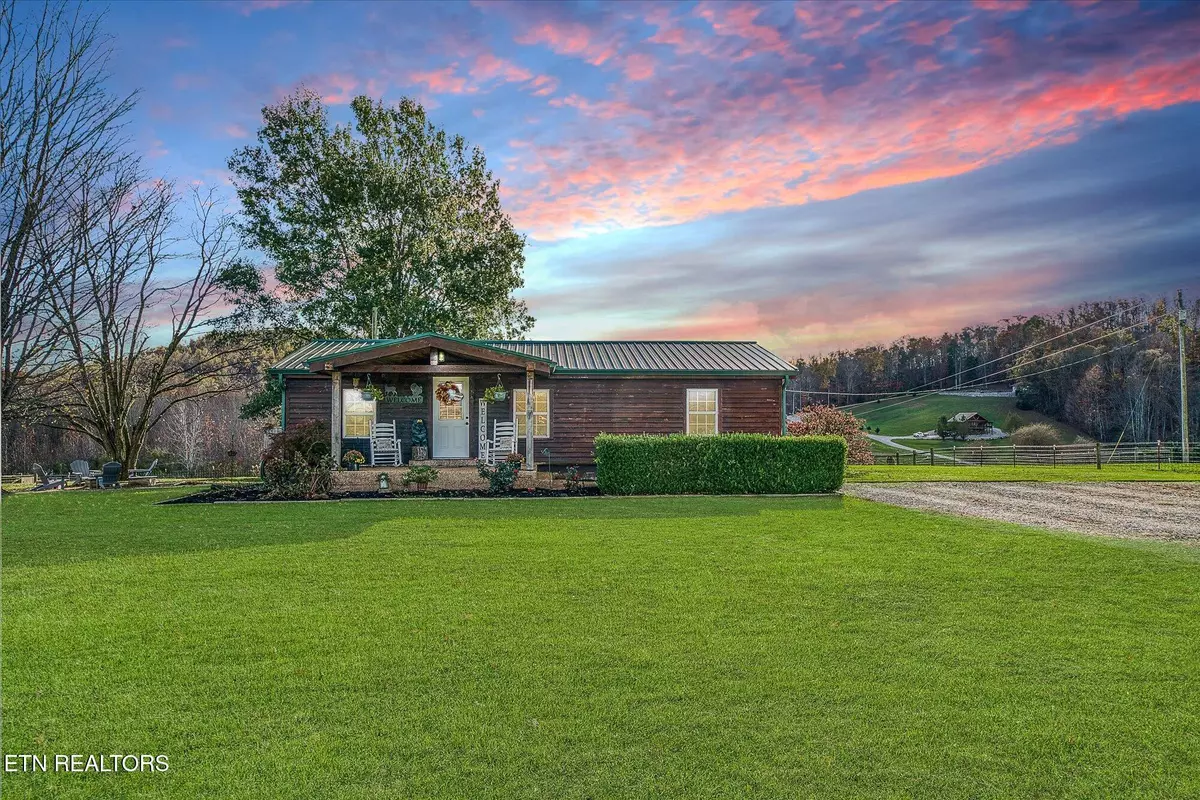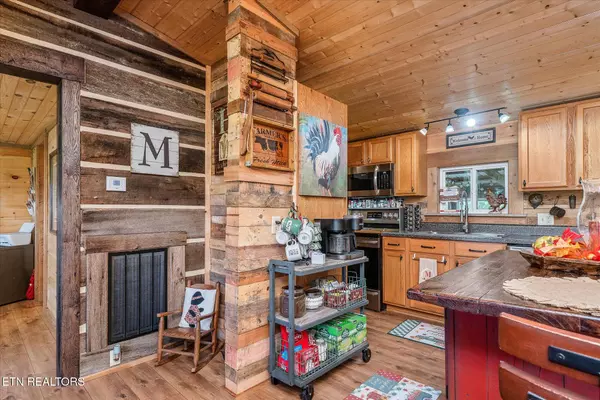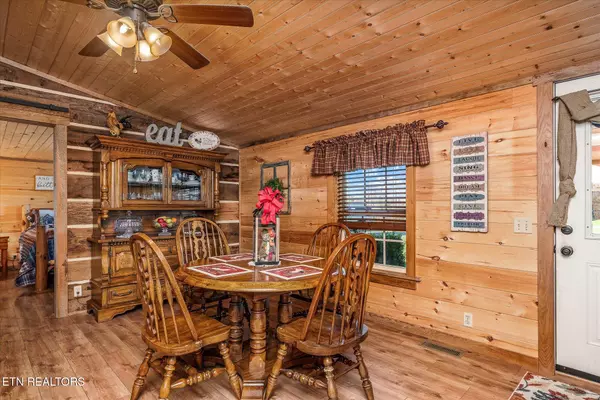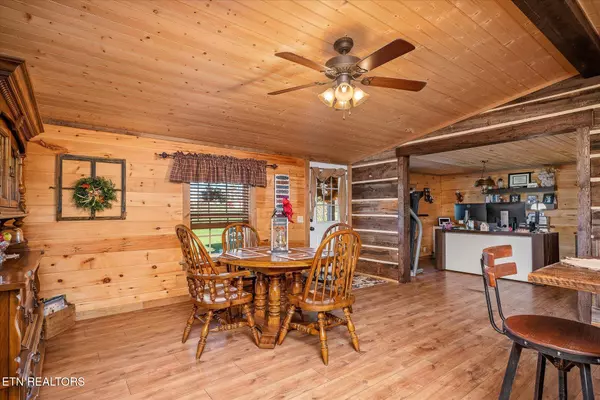501 Summer Shade Rd Allons, TN 38541
2 Beds
2 Baths
1,440 SqFt
UPDATED:
11/27/2024 07:47 PM
Key Details
Property Type Single Family Home
Sub Type Residential
Listing Status Active
Purchase Type For Sale
Square Footage 1,440 sqft
Price per Sqft $172
MLS Listing ID 1283724
Style Manufactured
Bedrooms 2
Full Baths 2
Originating Board East Tennessee REALTORS® MLS
Year Built 1998
Lot Size 1.000 Acres
Acres 1.0
Property Description
Location
State TN
County Overton County - 54
Area 1.0
Rooms
Other Rooms LaundryUtility, Bedroom Main Level, Mstr Bedroom Main Level
Basement Crawl Space
Interior
Interior Features Walk-In Closet(s)
Heating Central
Cooling Central Cooling
Flooring Vinyl
Fireplaces Type None
Appliance Dishwasher, Range
Heat Source Central
Laundry true
Exterior
Exterior Feature Porch - Covered
Parking Features None
View Country Setting
Garage No
Building
Lot Description Level
Faces FROM LIVINGSTON: NORTH ON HWY. 111, LEFT ON HWY. 294 (WILLOW GROVE HWY.)tRAVEL 10-15 MILES, LEFT ON SUMMER SHADE. TRAVEL A FEW MILES, HOUSE ON LEFT.
Sewer Septic Tank
Water Public
Architectural Style Manufactured
Additional Building Storage
Structure Type Wood Siding,Frame
Schools
Middle Schools Livingston
Others
Restrictions No
Tax ID 005 009.00
Acceptable Financing Call Listing Agent
Listing Terms Call Listing Agent





