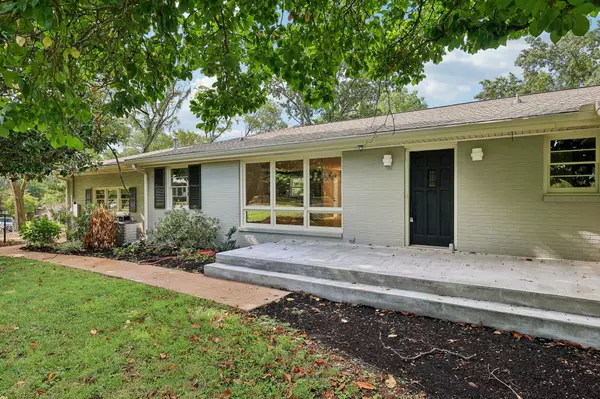4942 Darlington Dr Nashville, TN 37211
6 Beds
3 Baths
3,455 SqFt
UPDATED:
12/09/2024 04:05 AM
Key Details
Property Type Single Family Home
Sub Type Single Family Residence
Listing Status Active
Purchase Type For Sale
Square Footage 3,455 sqft
Price per Sqft $283
Subdivision Caldwell Country Estates
MLS Listing ID 2764203
Bedrooms 6
Full Baths 3
HOA Y/N No
Year Built 1960
Annual Tax Amount $4,035
Lot Size 0.790 Acres
Acres 0.79
Lot Dimensions 160 X 200
Property Description
Location
State TN
County Davidson County
Rooms
Main Level Bedrooms 3
Interior
Heating Central, Electric, Natural Gas
Cooling Central Air
Flooring Finished Wood, Laminate, Tile
Fireplaces Number 1
Fireplace Y
Appliance Dishwasher, Disposal
Exterior
Garage Spaces 2.0
Utilities Available Electricity Available, Water Available
View Y/N false
Roof Type Asphalt
Private Pool false
Building
Story 2
Sewer Public Sewer
Water Public
Structure Type Brick
New Construction false
Schools
Elementary Schools Norman Binkley Elementary
Middle Schools Croft Design Center
High Schools John Overton Comp High School
Others
Senior Community false






