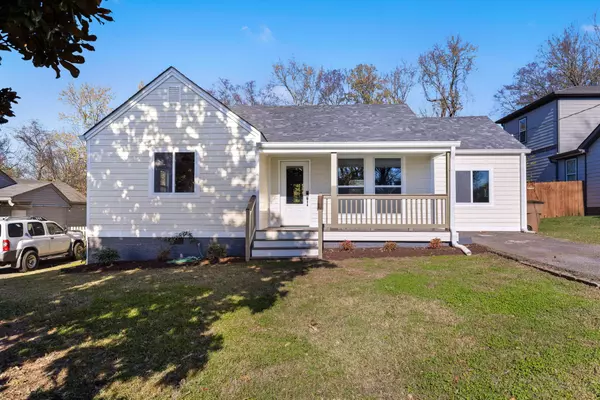917 Oneida Ave Nashville, TN 37207
2 Beds
3 Baths
1,095 SqFt
UPDATED:
12/10/2024 05:04 PM
Key Details
Property Type Single Family Home
Sub Type Single Family Residence
Listing Status Active
Purchase Type For Sale
Square Footage 1,095 sqft
Price per Sqft $442
Subdivision Victory Heights
MLS Listing ID 2764276
Bedrooms 2
Full Baths 2
Half Baths 1
HOA Y/N No
Year Built 1947
Annual Tax Amount $2,038
Lot Size 9,583 Sqft
Acres 0.22
Lot Dimensions 60 X 163
Property Description
Location
State TN
County Davidson County
Rooms
Main Level Bedrooms 2
Interior
Interior Features Ceiling Fan(s), Extra Closets
Heating Natural Gas
Cooling Central Air
Flooring Finished Wood, Tile
Fireplace N
Exterior
Utilities Available Natural Gas Available, Water Available
View Y/N false
Private Pool false
Building
Lot Description Level
Story 1
Sewer Public Sewer
Water Public
Structure Type Fiber Cement
New Construction false
Schools
Elementary Schools Shwab Elementary
Middle Schools Jere Baxter Middle
High Schools Maplewood Comp High School
Others
Senior Community false






