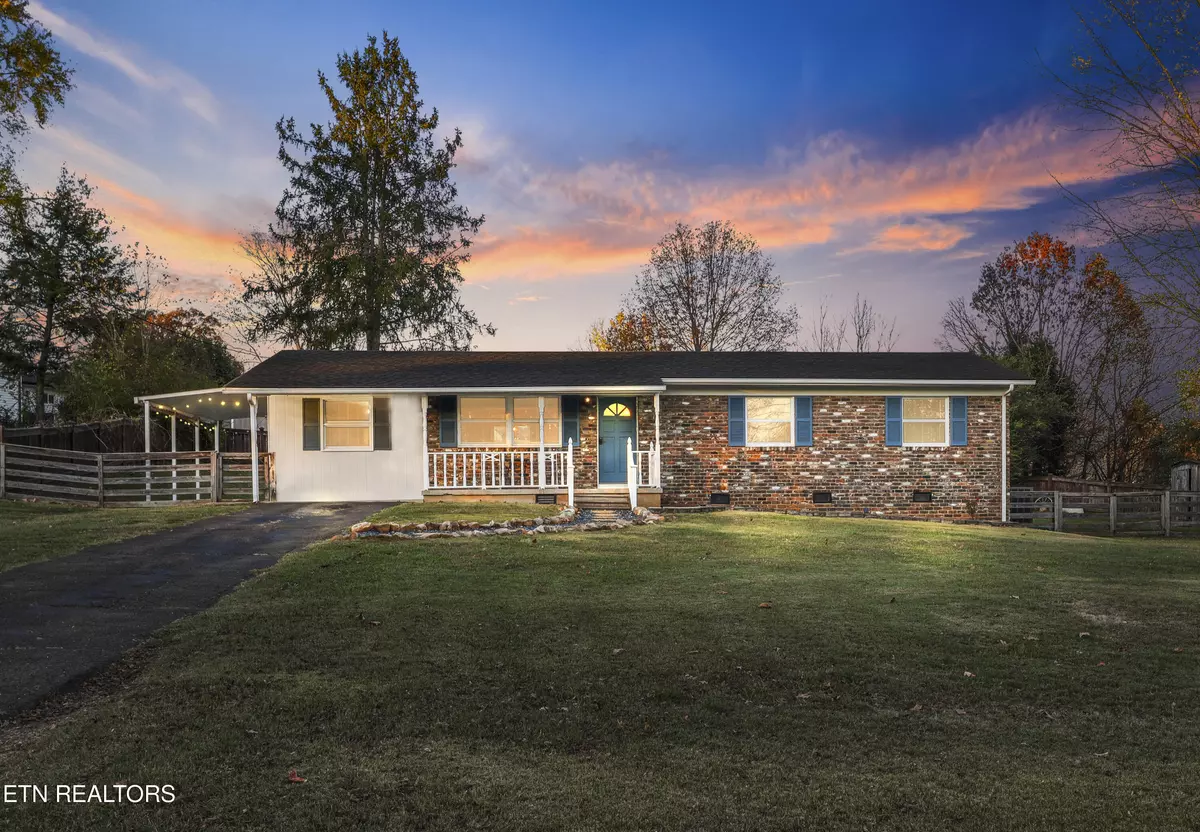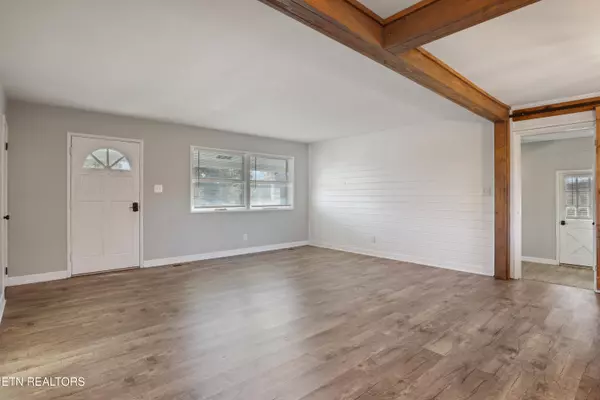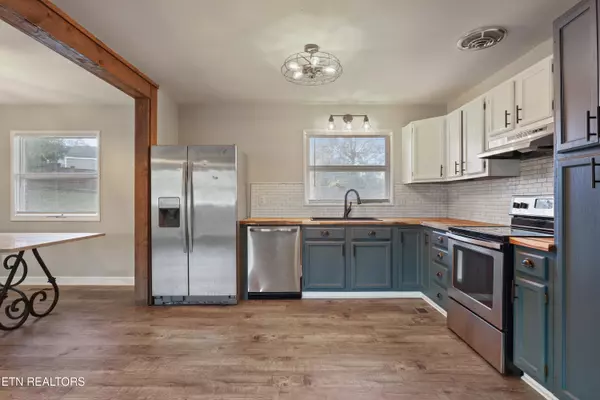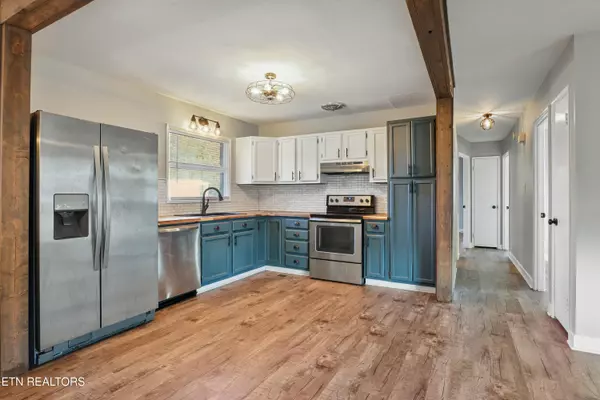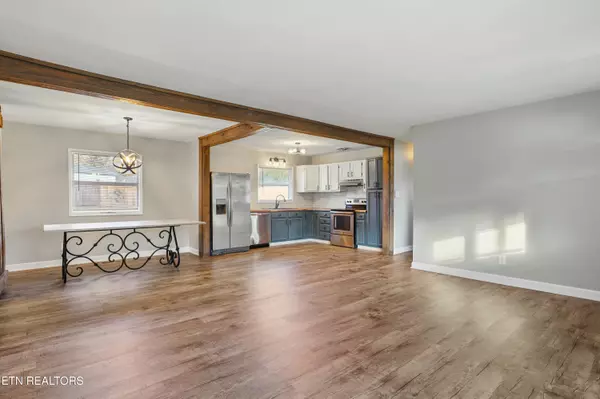508 Elkmont Rd Knoxville, TN 37922
4 Beds
2 Baths
1,700 SqFt
UPDATED:
01/02/2025 03:10 PM
Key Details
Property Type Single Family Home
Sub Type Residential
Listing Status Active
Purchase Type For Sale
Square Footage 1,700 sqft
Price per Sqft $234
Subdivision Cedar Bluff Unit 3
MLS Listing ID 1283814
Style Traditional
Bedrooms 4
Full Baths 2
Originating Board East Tennessee REALTORS® MLS
Year Built 1962
Lot Size 0.410 Acres
Acres 0.41
Property Description
Location
State TN
County Knox County - 1
Area 0.41
Rooms
Other Rooms LaundryUtility, DenStudy, Bedroom Main Level, Extra Storage, Mstr Bedroom Main Level
Basement Crawl Space
Interior
Interior Features Eat-in Kitchen
Heating Central, Electric
Cooling Central Cooling
Flooring Carpet, Vinyl
Fireplaces Type None
Appliance Dishwasher, Microwave, Range
Heat Source Central, Electric
Laundry true
Exterior
Exterior Feature Windows - Insulated, Fence - Wood, Porch - Covered
Parking Features Other
Garage Description Other
View Mountain View, Seasonal Mountain, Other
Garage No
Building
Lot Description Level
Faces From N Cedar Bluff turn onto Elkmont Rd follow along road until you see home on the left. Sign on property.
Sewer Public Sewer
Water Public
Architectural Style Traditional
Additional Building Storage
Structure Type Vinyl Siding,Brick
Others
Restrictions No
Tax ID 132GJ014
Energy Description Electric

