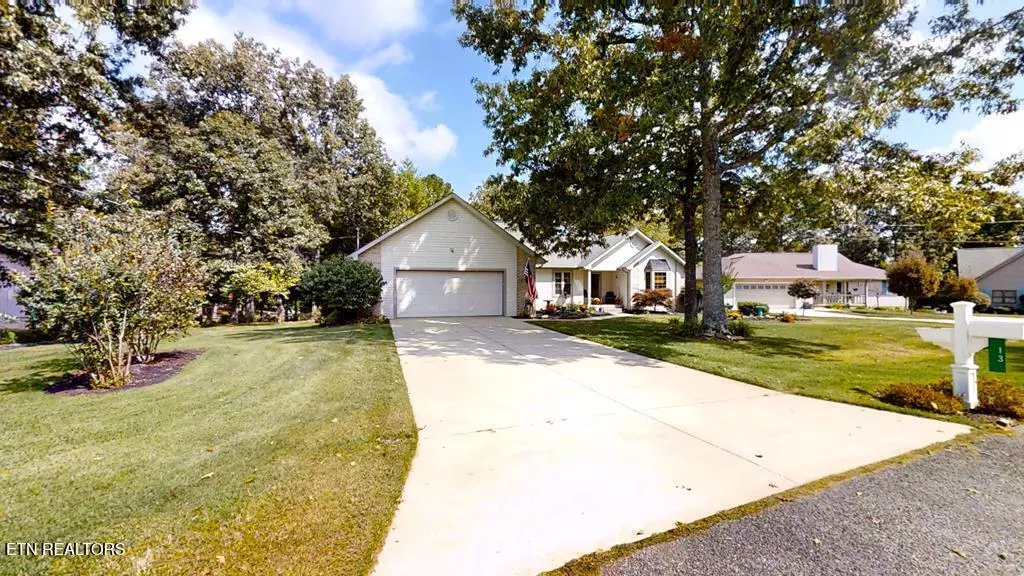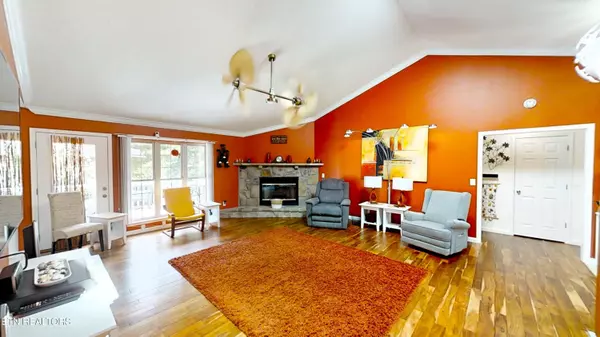13 Windsor PT Crossville, TN 38558
2 Beds
3 Baths
2,254 SqFt
UPDATED:
12/05/2024 09:43 PM
Key Details
Property Type Single Family Home
Sub Type Residential
Listing Status Active
Purchase Type For Sale
Square Footage 2,254 sqft
Price per Sqft $255
Subdivision Windsor Bluff
MLS Listing ID 1283907
Style Traditional
Bedrooms 2
Full Baths 2
Half Baths 1
HOA Fees $112/mo
Originating Board East Tennessee REALTORS® MLS
Year Built 1997
Lot Size 0.500 Acres
Acres 0.5
Lot Dimensions 124.13x213.39 IRR
Property Description
After a year under contract waiting for the buyer's home to sell, this stunning property is now available once again. This is your opportunity to secure the tranquil retreat you've been dreaming of—don't wait!
Introducing a serene lakeside haven, perfectly located at the end of a peaceful cul-de-sac. This 3-bedroom, 2.5-bathroom home offers 2,050 square feet of thoughtfully designed living space that blends natural beauty with modern comfort. Tour Link: https://my.matterport.com/show/?m=Nb1EaWaPPEP&brand=0
From the moment you step inside, you'll feel an undeniable sense of calm. The inviting layout, tasteful finishes, and serene lake views create the perfect setting for relaxation and joyful living. Imagine waking up to the soothing sounds of nature, enjoying the stunning views of the lake from your backyard, and making memories by your private dock.
Highlights include:
Breathtaking Lake Views: Start your mornings on the patio with coffee in hand as the sunrise reflects off the water.
Private Dock: Perfect for fishing, kayaking, or simply unwinding by the water's edge.
Cul-de-Sac Location: Enjoy privacy, safety, and quiet evenings under the stars.
Low Property Taxes: More room in your budget for personalizing your new home.
Nature & Wildlife: Your backyard is a front-row seat to the wonders of nature, from graceful birds to playful ducks.
Convenient Access: Minutes from shopping, dining, and all the essentials.
Join a welcoming, close-knit community where neighbors feel like family and every day feels like a retreat. With this home, you're not just buying a property—you're investing in a lifestyle of peace, comfort, and connection.
This lakeside paradise won't stay on the market long. Call today to schedule your private showing and make this dream home your reality!
Location
State TN
County Cumberland County - 34
Area 0.5
Rooms
Family Room Yes
Other Rooms LaundryUtility, Sunroom, Bedroom Main Level, Breakfast Room, Family Room, Mstr Bedroom Main Level, Split Bedroom
Basement Crawl Space
Interior
Interior Features Island in Kitchen, Eat-in Kitchen
Heating Central, Ceiling, Propane, Electric
Cooling Central Cooling, Ceiling Fan(s)
Flooring Hardwood, Tile
Fireplaces Number 1
Fireplaces Type Gas Log
Appliance Dishwasher, Disposal, Dryer, Handicapped Equipped, Microwave, Range, Refrigerator, Security Alarm, Self Cleaning Oven, Smoke Detector, Washer
Heat Source Central, Ceiling, Propane, Electric
Laundry true
Exterior
Exterior Feature Irrigation System, Windows - Vinyl, Windows - Insulated, Deck, Dock
Parking Features Attached
Garage Spaces 2.0
Garage Description Attached, Attached
Pool true
Community Features Sidewalks
Amenities Available Clubhouse, Golf Course, Playground, Sauna, Security, Pool, Tennis Court(s)
View Lakefront
Total Parking Spaces 2
Garage Yes
Building
Lot Description Cul-De-Sac, Lakefront, Golf Community
Faces From I-40 exit 322 north on Peavine Rd through 4-way stop to right on Westchester Drive, left on 2nd Hawes Circle, right on Knollwood Lane, right on Windsor Pt, property on left.
Sewer Septic Tank
Water Public
Architectural Style Traditional
Additional Building Storage
Structure Type Vinyl Siding,Brick,Frame
Schools
Middle Schools Crab Orchard
High Schools Stone Memorial
Others
HOA Fee Include Sewer,Security,Some Amenities,Water
Restrictions Yes
Tax ID 090M G 036.08
Energy Description Electric, Propane





