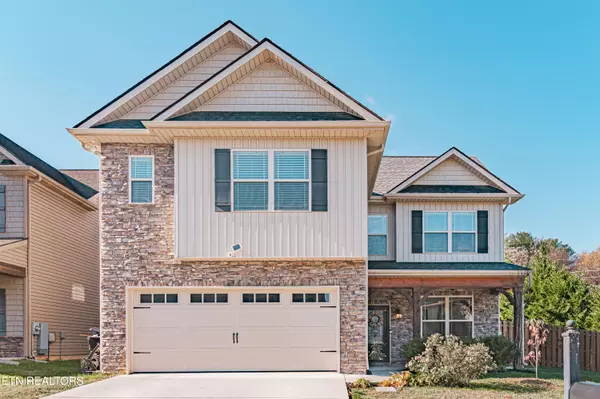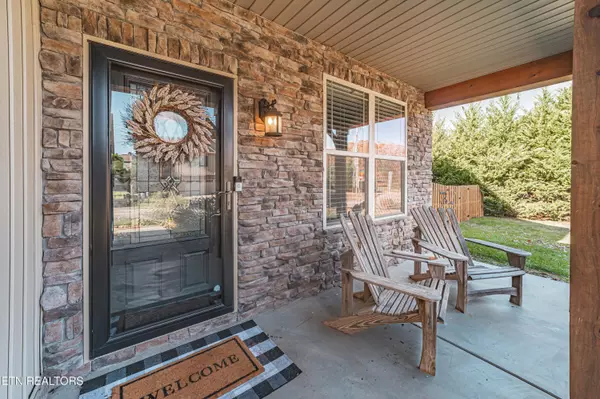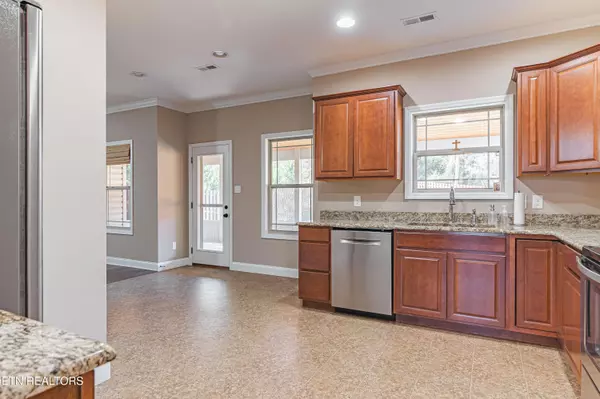1107 Scatter WAY Knoxville, TN 37919
4 Beds
3 Baths
2,125 SqFt
UPDATED:
12/03/2024 03:27 PM
Key Details
Property Type Single Family Home
Sub Type Residential
Listing Status Active
Purchase Type For Sale
Square Footage 2,125 sqft
Price per Sqft $263
Subdivision North Bend S/D
MLS Listing ID 1284001
Style Craftsman
Bedrooms 4
Full Baths 2
Half Baths 1
Originating Board East Tennessee REALTORS® MLS
Year Built 2016
Lot Size 0.380 Acres
Acres 0.38
Lot Dimensions 103.33 X 161.18 X IRR
Property Description
Location
State TN
County Knox County - 1
Area 0.38
Rooms
Family Room Yes
Other Rooms LaundryUtility, Family Room
Basement Slab
Interior
Interior Features Walk-In Closet(s)
Heating Central, Natural Gas
Cooling Central Cooling
Flooring Carpet, Hardwood, Vinyl
Fireplaces Number 1
Fireplaces Type Gas Log
Appliance Dishwasher, Disposal, Microwave, Range, Refrigerator, Self Cleaning Oven
Heat Source Central, Natural Gas
Laundry true
Exterior
Exterior Feature Fence - Privacy, Porch - Covered, Porch - Screened
Parking Features Garage Door Opener, Main Level, Off-Street Parking
Garage Spaces 2.0
Garage Description Garage Door Opener, Main Level, Off-Street Parking
View Country Setting
Total Parking Spaces 2
Garage Yes
Building
Lot Description Corner Lot, Level
Faces West on papermill West on Kingston Pike South on Morell West on Nubbin Ridge Rd Right onto Nubbin Ridge Dr Left onto Scatter Way Home on Right Corner Sign in yard
Sewer Public Sewer
Water Public
Architectural Style Craftsman
Structure Type Vinyl Siding,Brick,Frame
Schools
Middle Schools Bearden
High Schools West
Others
Restrictions Yes
Tax ID 133FK013
Energy Description Gas(Natural)





