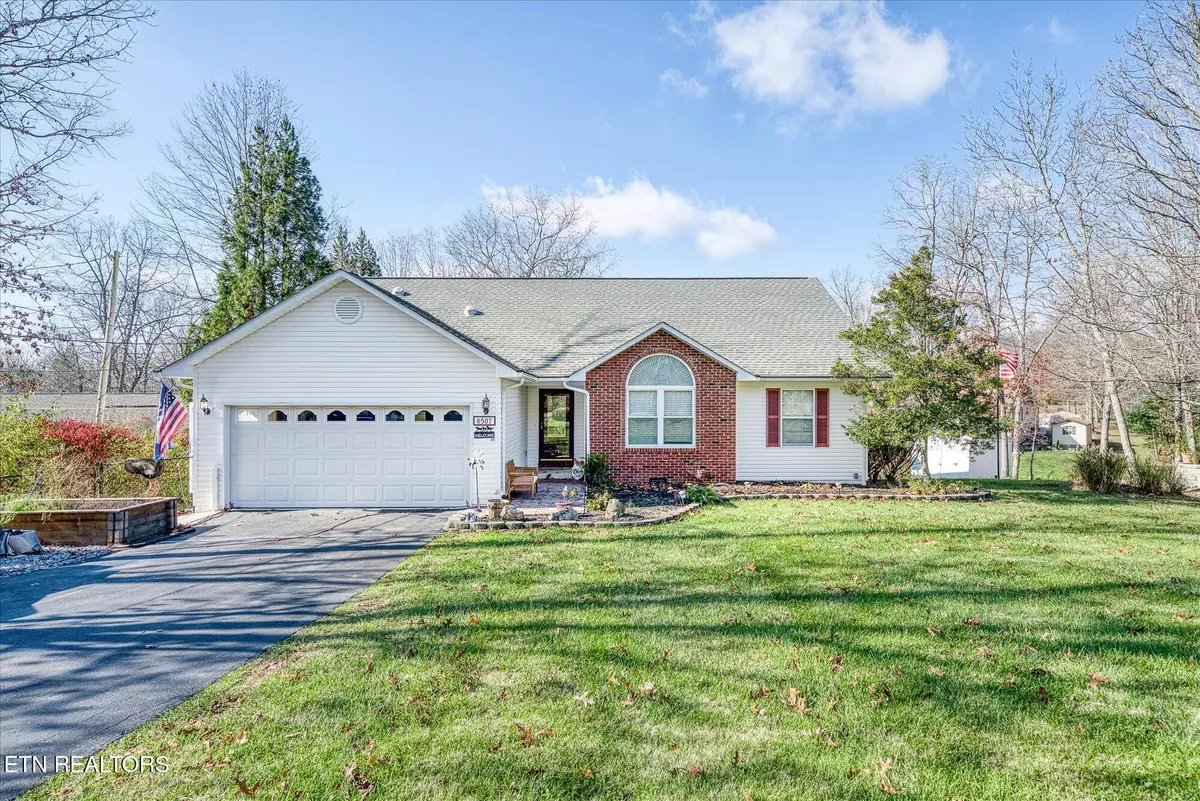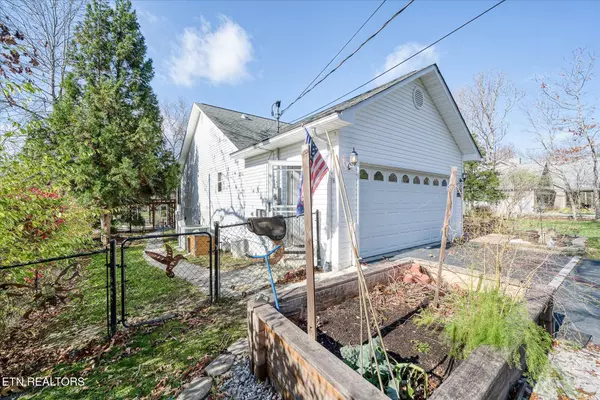8507 cherokee Tr Crossville, TN 38572
2 Beds
2 Baths
1,903 SqFt
UPDATED:
01/20/2025 12:57 AM
Key Details
Property Type Single Family Home
Sub Type Residential
Listing Status Active
Purchase Type For Sale
Square Footage 1,903 sqft
Price per Sqft $302
Subdivision East Lake
MLS Listing ID 1284019
Style Traditional
Bedrooms 2
Full Baths 2
HOA Fees $302/ann
Originating Board East Tennessee REALTORS® MLS
Year Built 2000
Lot Size 0.310 Acres
Acres 0.31
Property Description
Enjoy Lake Life in this beautiful home located on Lake Tansi. This home with the addition of the heated sunroom is approximately 1903 sqft. The home features hardwood and tile flooring throughout. The large main living space with vaulted ceiling and large windows for natural light is a perfect gathering place with a beautiful natural gas fireplace for cozy evenings. The homes kitchen with dining room combination features hardwood cabinets, stainless appliances and breakfast bar. The oversized main bedroom features walk in closet and on suite with tiled shower and double vanity. The homes second bedroom and bonus room (perfect for a 3rd bedroom or office) share the homes second full bath. The laundry room is located as you enter from the garage. Enjoy the lake from the homes 300+ sqft enclosed sun/multipurpose room. The exterior of the home is well kept vinyl siding with Brick accents. A large pergola over a stone patio is perfect for outdoor entertaining near the water. The homes dock is complete with electricity for evening use.
Extras Include: Home has space for your RV or Boat, Home, Dock, Deck and patio recently pressure washed, new exhaust fans in both bathrooms, small fenced area on side of the home for your pet. Pump system to use lake water to water yard/flowers/garden
Buyers to confirm all information and measurements in order to make an informed decision.
Contact List Agent today for your private showing!
Location
State TN
County Cumberland County - 34
Area 0.31
Rooms
Other Rooms LaundryUtility, Sunroom, Bedroom Main Level, Extra Storage, Mstr Bedroom Main Level, Split Bedroom
Basement Crawl Space
Dining Room Breakfast Bar
Interior
Interior Features Cathedral Ceiling(s), Walk-In Closet(s), Breakfast Bar, Eat-in Kitchen
Heating Central, Natural Gas
Cooling Central Cooling
Flooring Hardwood, Tile
Fireplaces Number 1
Fireplaces Type Gas Log
Appliance Dishwasher, Disposal, Microwave, Range, Refrigerator, Security Alarm, Self Cleaning Oven, Smoke Detector
Heat Source Central, Natural Gas
Laundry true
Exterior
Exterior Feature Windows - Vinyl, Windows - Insulated, Fence - Chain, Deck, Dock
Parking Features Attached
Garage Spaces 2.0
Garage Description Attached, Attached
Pool true
Amenities Available Golf Course, Playground, Recreation Facilities, Security, Pool, Tennis Court(s)
View Lakefront
Total Parking Spaces 2
Garage Yes
Building
Lot Description Lakefront
Faces Lantana Rd to left on Hutoah to left on Cherokee Trail, home will be around the curve on the right side. Sign in Yard
Sewer Septic Tank
Water Public
Architectural Style Traditional
Additional Building Storage
Structure Type Vinyl Siding,Brick,Frame
Others
Restrictions Yes
Tax ID 149F A 044.00
Energy Description Gas(Natural)





