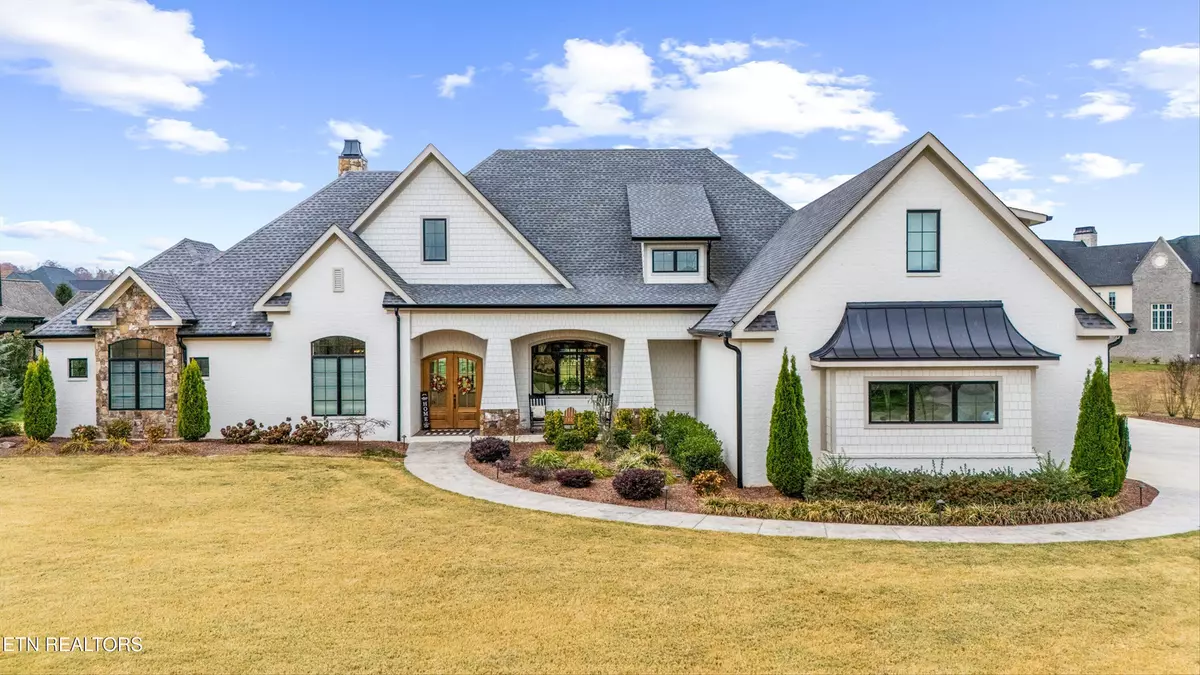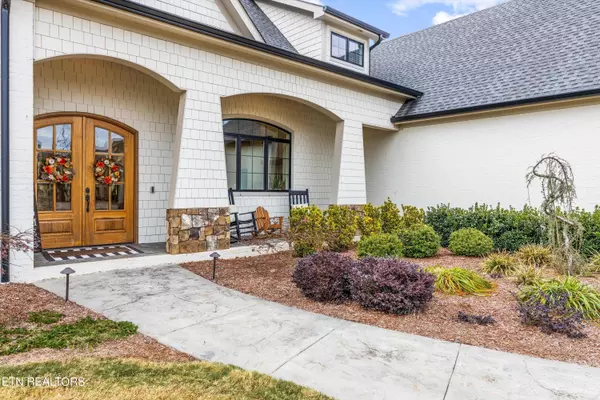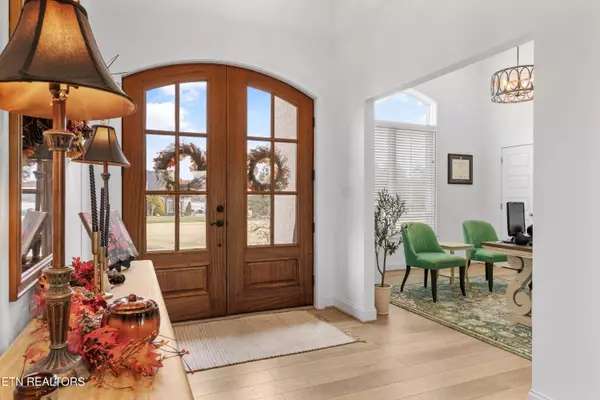3727 Edgewater WAY Louisville, TN 37777
4 Beds
5 Baths
4,588 SqFt
UPDATED:
12/12/2024 07:05 PM
Key Details
Property Type Single Family Home
Sub Type Residential
Listing Status Pending
Purchase Type For Sale
Square Footage 4,588 sqft
Price per Sqft $348
Subdivision Lashbrooke
MLS Listing ID 1284196
Style Traditional
Bedrooms 4
Full Baths 4
Half Baths 1
HOA Fees $1,900/ann
Originating Board East Tennessee REALTORS® MLS
Year Built 2021
Lot Size 0.860 Acres
Acres 0.86
Property Description
Location
State TN
County Blount County - 28
Area 0.86
Rooms
Other Rooms LaundryUtility, DenStudy, Sunroom, Bedroom Main Level, Extra Storage, Office, Mstr Bedroom Main Level, Split Bedroom
Basement Slab
Dining Room Breakfast Bar, Eat-in Kitchen, Formal Dining Area
Interior
Interior Features Cathedral Ceiling(s), Island in Kitchen, Pantry, Walk-In Closet(s), Wet Bar, Breakfast Bar, Eat-in Kitchen
Heating Central, Propane, Electric
Cooling Central Cooling, Ceiling Fan(s)
Flooring Laminate, Carpet, Brick, Tile
Fireplaces Number 2
Fireplaces Type Brick, Wood Burning, Gas Log
Appliance Central Vacuum, Dishwasher, Disposal, Gas Grill, Gas Stove, Microwave, Range, Self Cleaning Oven, Smoke Detector, Tankless Wtr Htr
Heat Source Central, Propane, Electric
Laundry true
Exterior
Exterior Feature Irrigation System, Windows - Insulated, Patio, Porch - Covered, Prof Landscaped
Parking Features Garage Door Opener, Attached, Side/Rear Entry, Main Level
Garage Spaces 3.0
Garage Description Attached, SideRear Entry, Garage Door Opener, Main Level, Attached
Pool true
Community Features Sidewalks
Amenities Available Clubhouse, Playground, Pool, Tennis Court(s)
View Lake
Porch true
Total Parking Spaces 3
Garage Yes
Building
Lot Description Pond, Level
Faces From Pellissippi Parkway take Topside exit and turn Right (from Knoxville). Right on W Old Topside. R onto Boat Dock Rd, right on Rankin Ferry, right onto Lashbrooke Way, left on Edgewater.
Sewer Septic Tank, Other
Water Public
Architectural Style Traditional
Structure Type Fiber Cement,Other,Brick,Frame
Others
HOA Fee Include Some Amenities
Restrictions Yes
Tax ID 016C A 068.00
Security Features Gated Community
Energy Description Electric, Propane
Acceptable Financing New Loan, Cash, Conventional
Listing Terms New Loan, Cash, Conventional





