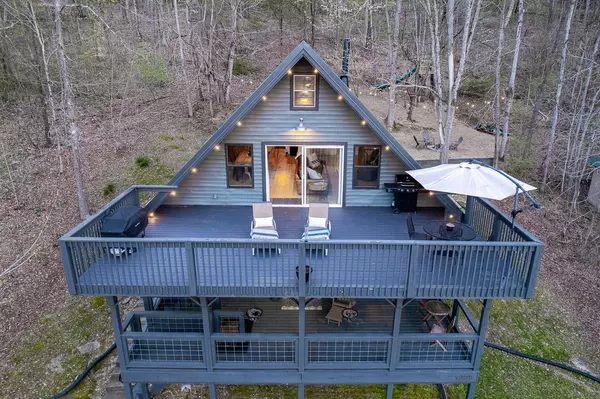1228 Lakeside Dr Smithville, TN 37166
4 Beds
2 Baths
1,688 SqFt
UPDATED:
12/27/2024 02:28 PM
Key Details
Property Type Single Family Home
Sub Type Single Family Residence
Listing Status Active Under Contract
Purchase Type For Sale
Square Footage 1,688 sqft
Price per Sqft $281
Subdivision Lakeview Mtn Est
MLS Listing ID 2766267
Bedrooms 4
Full Baths 2
HOA Y/N No
Year Built 1973
Annual Tax Amount $934
Lot Size 6,969 Sqft
Acres 0.16
Lot Dimensions 75X95 IRR
Property Description
Location
State TN
County Dekalb County
Rooms
Main Level Bedrooms 1
Interior
Interior Features High Ceilings, Open Floorplan, High Speed Internet
Heating Central, Electric
Cooling Electric
Flooring Finished Wood
Fireplace N
Appliance Dryer, Ice Maker, Microwave, Refrigerator, Stainless Steel Appliance(s), Washer
Exterior
Utilities Available Electricity Available, Water Available
View Y/N false
Roof Type Metal
Private Pool false
Building
Lot Description Rolling Slope
Story 3
Sewer Septic Tank
Water Private
Structure Type Frame
New Construction false
Schools
Elementary Schools Northside Elementary
Middle Schools Dekalb Middle School
High Schools De Kalb County High School
Others
Senior Community false






