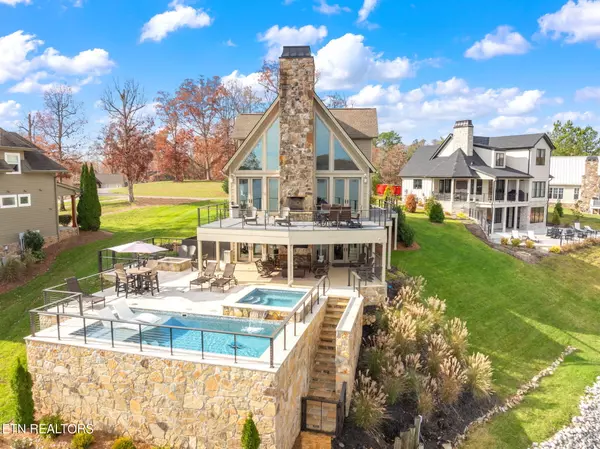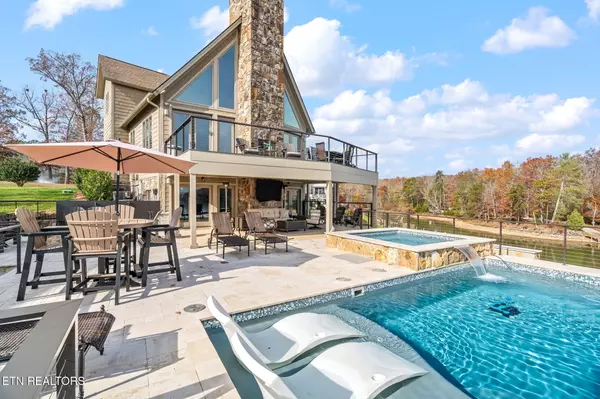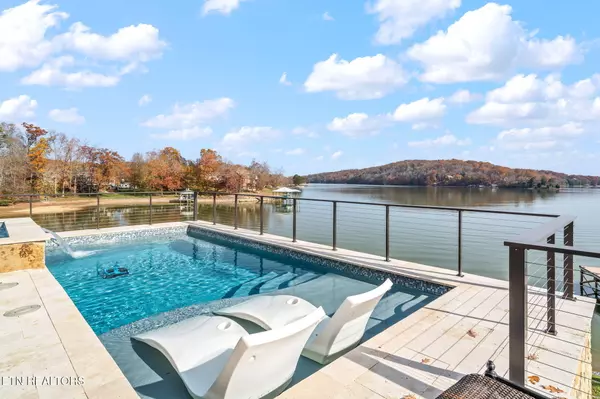3013 White Oak CIR Rockwood, TN 37854
4 Beds
4 Baths
3,264 SqFt
UPDATED:
12/05/2024 11:51 PM
Key Details
Property Type Single Family Home
Sub Type Residential
Listing Status Active
Purchase Type For Sale
Square Footage 3,264 sqft
Price per Sqft $428
Subdivision The Cottages Of Brigadoon
MLS Listing ID 1284254
Style Contemporary
Bedrooms 4
Full Baths 3
Half Baths 1
HOA Fees $1,500/ann
Originating Board East Tennessee REALTORS® MLS
Year Built 2008
Lot Size 0.280 Acres
Acres 0.28
Property Description
The upper deck offers panoramic views of the lake and Cumberland Mountains. The wood burning fireplace is perfect for cooler evenings and social get togethers.
The main level of the home has soaring ceilings and large windows looking out to the lake. This home offers a wide open space that encompasses the family gathering area, complete with wide screen TV, fireplace and wet bar. There is room for large dinner parties, cozy gathering or rowdy sports watching. The kitchen has all the appliances any cook would want. The wet bar offers an ice maker and wine cooler.
In addition to the kitchen and family area, the main level offers two bedrooms, a full bath, a half bath and a laundry area.
The downstairs has huge family room with a kitchenette (sans the stove). The kitchenette offers a built in refrigerator, wine cooler and dishwasher. There is a full bath and a large room that could be an office or study. The room looks out to the lake. The deck is covered. The house has many extras.
This neighborhood is designed to be a second home to the owners. VBRO and AirBnb are encouraged.
Location
State TN
County Roane County - 31
Area 0.28
Rooms
Family Room Yes
Other Rooms Basement Rec Room, LaundryUtility, 2nd Rec Room, Bedroom Main Level, Extra Storage, Breakfast Room, Great Room, Family Room
Basement Walkout
Dining Room Formal Dining Area, Breakfast Room
Interior
Interior Features Cathedral Ceiling(s), Pantry, Walk-In Closet(s), Wet Bar
Heating Central, Electric
Cooling Central Cooling
Flooring Laminate, Tile
Fireplaces Number 2
Fireplaces Type Stone, Wood Burning
Appliance Central Vacuum, Dishwasher, Disposal, Microwave, Range, Refrigerator, Smoke Detector
Heat Source Central, Electric
Laundry true
Exterior
Exterior Feature Irrigation System, Windows - Vinyl, Windows - Insulated, Patio, Pool - Swim (Ingrnd), Porch - Covered, Deck, Balcony, Doors - Storm, Dock
Parking Features None, Off-Street Parking
Garage Description Off-Street Parking
Amenities Available Playground
View Mountain View, Lake
Porch true
Garage No
Building
Lot Description Waterfront Access, River, Lakefront, Current Dock Permit on File
Faces From Hwy 27 turn onto Eagle Furnace Rd. Take a Right on Eagle Lodge Rd. Drive straight to the Gated Entrance. Drive thru then at 3 way, take a left onto White Oak Circle.
Sewer Other
Water Public
Architectural Style Contemporary
Structure Type Fiber Cement,Stone,Shingle Shake,Frame
Schools
Middle Schools Rockwood
High Schools Rockwood
Others
HOA Fee Include Sewer
Restrictions Yes
Tax ID 102 023 LSI35
Security Features Gated Community
Energy Description Electric
Acceptable Financing Cash, Conventional
Listing Terms Cash, Conventional





