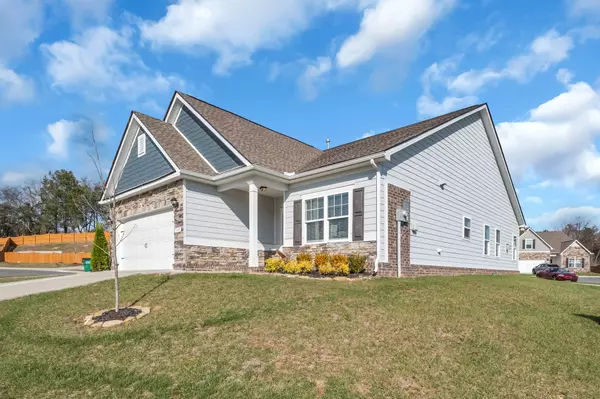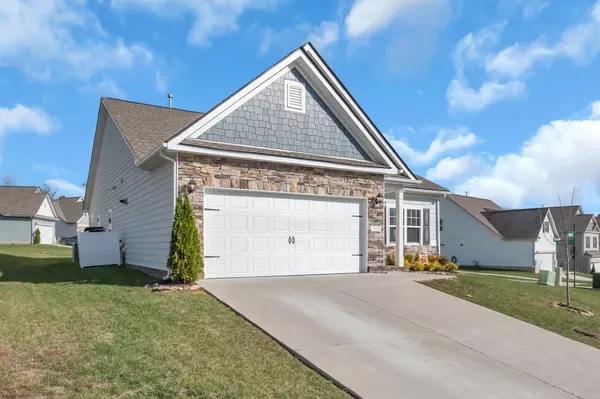1312 Ardmore Ln Mount Juliet, TN 37122
3 Beds
2 Baths
1,882 SqFt
UPDATED:
01/28/2025 06:04 PM
Key Details
Property Type Single Family Home
Sub Type Single Family Residence
Listing Status Active
Purchase Type For Sale
Square Footage 1,882 sqft
Price per Sqft $263
Subdivision Nichols Vale Ph6B
MLS Listing ID 2766602
Bedrooms 3
Full Baths 2
HOA Fees $62/mo
HOA Y/N Yes
Year Built 2021
Annual Tax Amount $1,596
Lot Size 10,454 Sqft
Acres 0.24
Property Description
Location
State TN
County Wilson County
Rooms
Main Level Bedrooms 3
Interior
Interior Features Kitchen Island
Heating Central
Cooling Central Air
Flooring Finished Wood
Fireplace N
Appliance Gas Oven, Built-In Gas Range, Dishwasher, Microwave, Refrigerator
Exterior
Garage Spaces 2.0
Pool In Ground
Utilities Available Water Available
View Y/N false
Private Pool true
Building
Story 1
Sewer Public Sewer
Water Public
Structure Type Stone,Wood Siding
New Construction false
Schools
Elementary Schools Mt. Juliet Elementary
Middle Schools Mt. Juliet Middle School
High Schools Green Hill High School
Others
HOA Fee Include Maintenance Grounds,Recreation Facilities
Senior Community false






