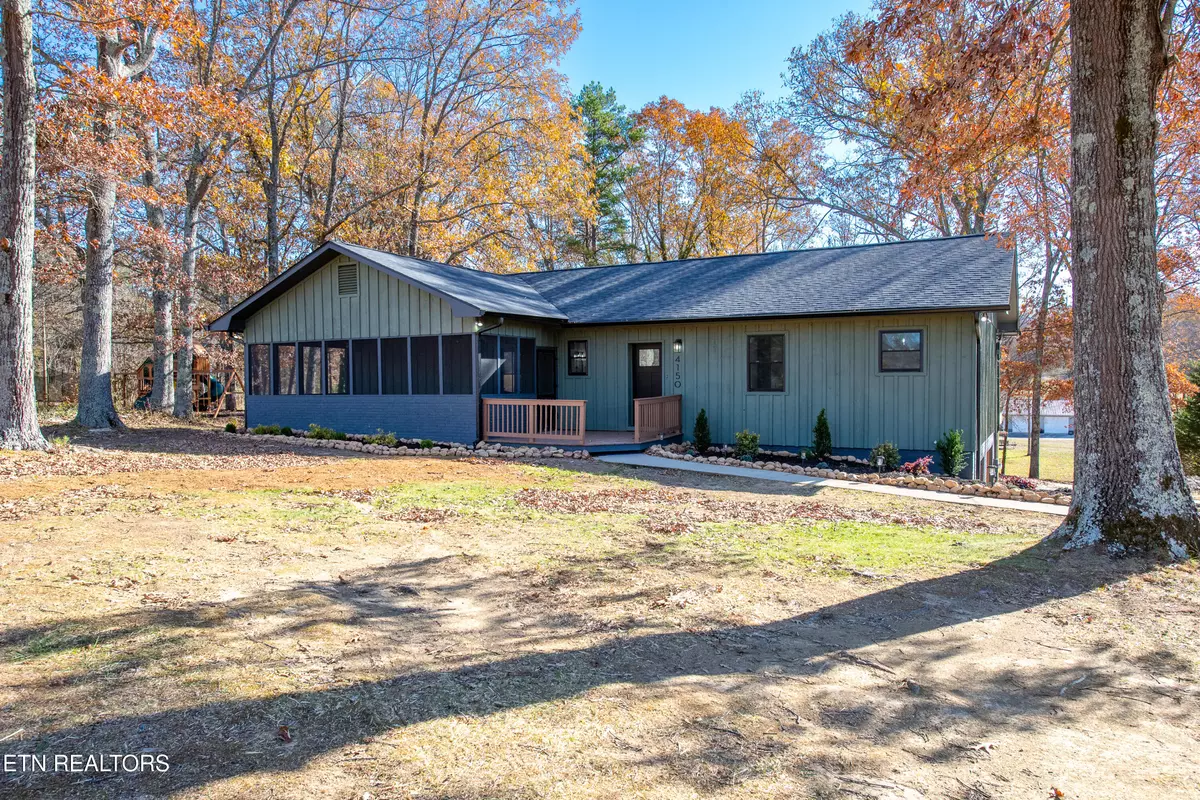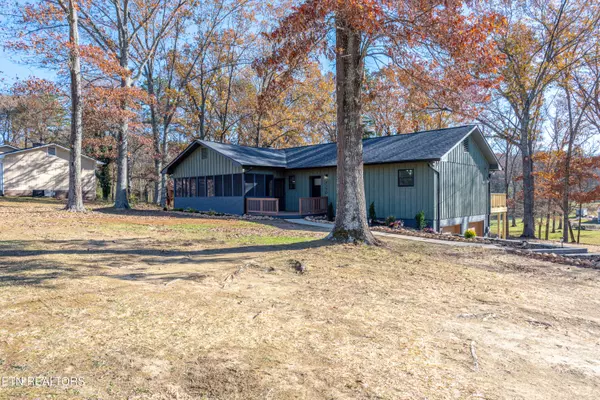4150 Bart Giffin Rd Maryville, TN 37803
4 Beds
3 Baths
2,520 SqFt
UPDATED:
01/06/2025 07:33 AM
Key Details
Property Type Single Family Home
Sub Type Residential
Listing Status Active
Purchase Type For Sale
Square Footage 2,520 sqft
Price per Sqft $228
MLS Listing ID 1284275
Style Traditional
Bedrooms 4
Full Baths 3
Originating Board East Tennessee REALTORS® MLS
Year Built 1984
Lot Size 0.880 Acres
Acres 0.88
Property Description
Location
State TN
County Blount County - 28
Area 0.88
Rooms
Family Room Yes
Other Rooms Basement Rec Room, LaundryUtility, DenStudy, Addl Living Quarter, Bedroom Main Level, Extra Storage, Family Room, Mstr Bedroom Main Level, Split Bedroom
Basement Finished, Walkout
Dining Room Eat-in Kitchen
Interior
Interior Features Walk-In Closet(s), Eat-in Kitchen
Heating Central, Heat Pump, Electric
Cooling Central Cooling, Ceiling Fan(s)
Flooring Hardwood, Tile
Fireplaces Number 2
Fireplaces Type Electric, Brick
Appliance Dishwasher, Microwave, Range, Refrigerator
Heat Source Central, Heat Pump, Electric
Laundry true
Exterior
Exterior Feature Window - Energy Star, Porch - Screened, Prof Landscaped, Deck, Doors - Energy Star
Parking Features Garage Door Opener, Attached, Basement, Side/Rear Entry, Off-Street Parking
Garage Spaces 2.0
Garage Description Attached, SideRear Entry, Basement, Garage Door Opener, Off-Street Parking, Attached
View Country Setting
Total Parking Spaces 2
Garage Yes
Building
Lot Description Wooded, Level
Faces 441S to Left onto Calderwood Highway, Left on Huffstetler, to Right on Bart Giffin. Home on Left SOP
Sewer Septic Tank
Water Public
Architectural Style Traditional
Additional Building Storage
Structure Type Brick,Cedar,Block
Others
Restrictions No
Tax ID 090 120.05
Energy Description Electric





