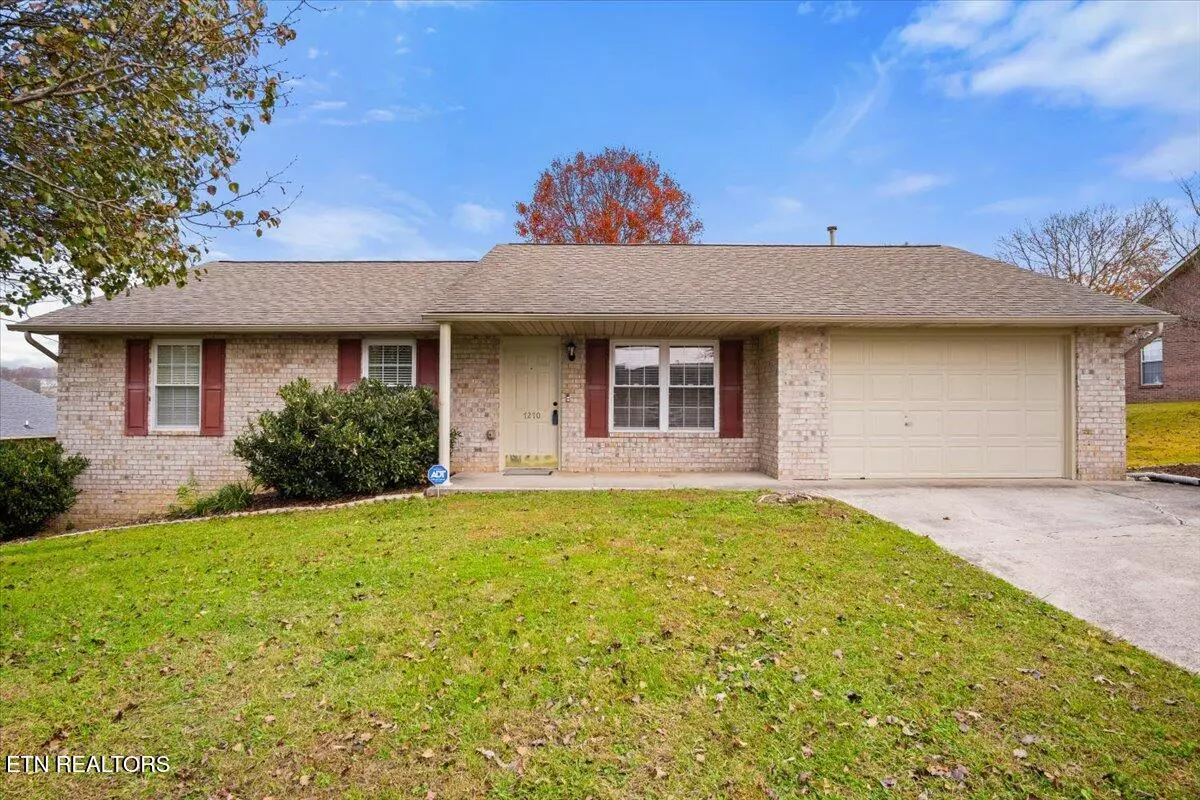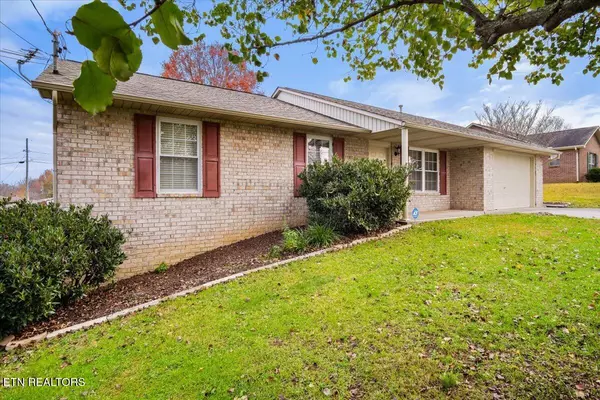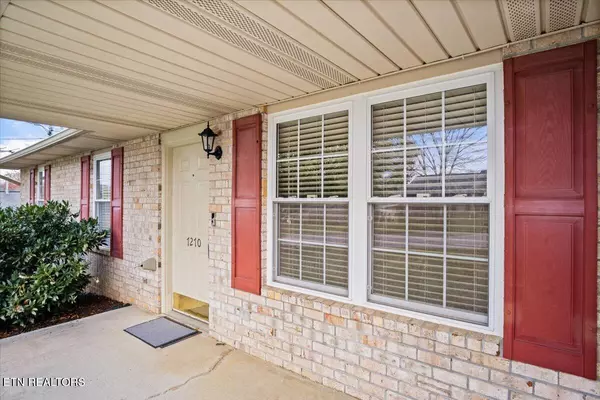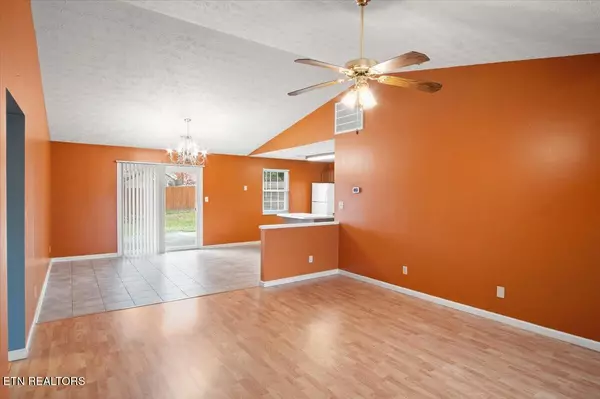7270 Palermo Rd Knoxville, TN 37918
3 Beds
2 Baths
1,332 SqFt
UPDATED:
01/02/2025 03:48 PM
Key Details
Property Type Single Family Home
Sub Type Residential
Listing Status Pending
Purchase Type For Sale
Square Footage 1,332 sqft
Price per Sqft $251
Subdivision Ghiradelli Pl Phase 2
MLS Listing ID 1284301
Style Craftsman
Bedrooms 3
Full Baths 2
Originating Board East Tennessee REALTORS® MLS
Year Built 1995
Lot Size 8,712 Sqft
Acres 0.2
Lot Dimensions 78x113x78x112
Property Description
The kitchen is well-appointed with cabinet space, countertops, and modern appliances, making meal preparation a breeze. The living area is spacious and filled with natural light, creating a welcoming atmosphere throughout. The master suite with en-suite bathroom has great natural lighting. Two additional bedrooms provide plenty of space for family, guests, or a home office.
This home is located in a quiet, friendly neighborhood, offering a peaceful and relaxing environment. The area is known for its great sense of community and proximity to essential amenities. You'll be just 7 minutes away from the North Knoxville Medical Center, providing easy access to healthcare services. Downtown Knoxville is also just an 18-minute drive away, giving you quick access to shopping, dining, entertainment, and all the attractions the city has to offer.
With its convenient location, spacious layout, and charming Southwestern design, this home is an exceptional opportunity in a highly sought-after area. Whether you're a first-time homebuyer or looking for your next family home, this property checks all the boxes. Don't miss out on the chance to make this wonderful home your own and enjoy the best of both peaceful suburban living and proximity to the city. Schedule a tour today and see all that this beautiful home has to offer! Seller offering $1,500 Paint allowance at closing
Location
State TN
County Knox County - 1
Area 0.2
Rooms
Basement Slab
Interior
Interior Features Island in Kitchen, Eat-in Kitchen
Heating Central, Natural Gas
Cooling Central Cooling
Flooring Laminate, Vinyl
Fireplaces Type None
Appliance Dishwasher, Disposal, Dryer, Microwave, Range, Refrigerator, Self Cleaning Oven, Smoke Detector
Heat Source Central, Natural Gas
Exterior
Exterior Feature Windows - Aluminum, Windows - Vinyl, Fence - Privacy, Fence - Wood
Garage Spaces 2.0
Total Parking Spaces 2
Garage Yes
Building
Lot Description Level
Faces Taking I-75 North take the Callahan exit then turn right. Take your immediate left at Central Ave Pk/Beaver Creek. Take left on Ghiradelli. Take left on Palermo. Second house from the last on your right
Sewer Public Sewer
Water Public
Architectural Style Craftsman
Structure Type Brick
Schools
Middle Schools Powell
High Schools Central
Others
Restrictions No
Tax ID 047KE070
Energy Description Gas(Natural)





