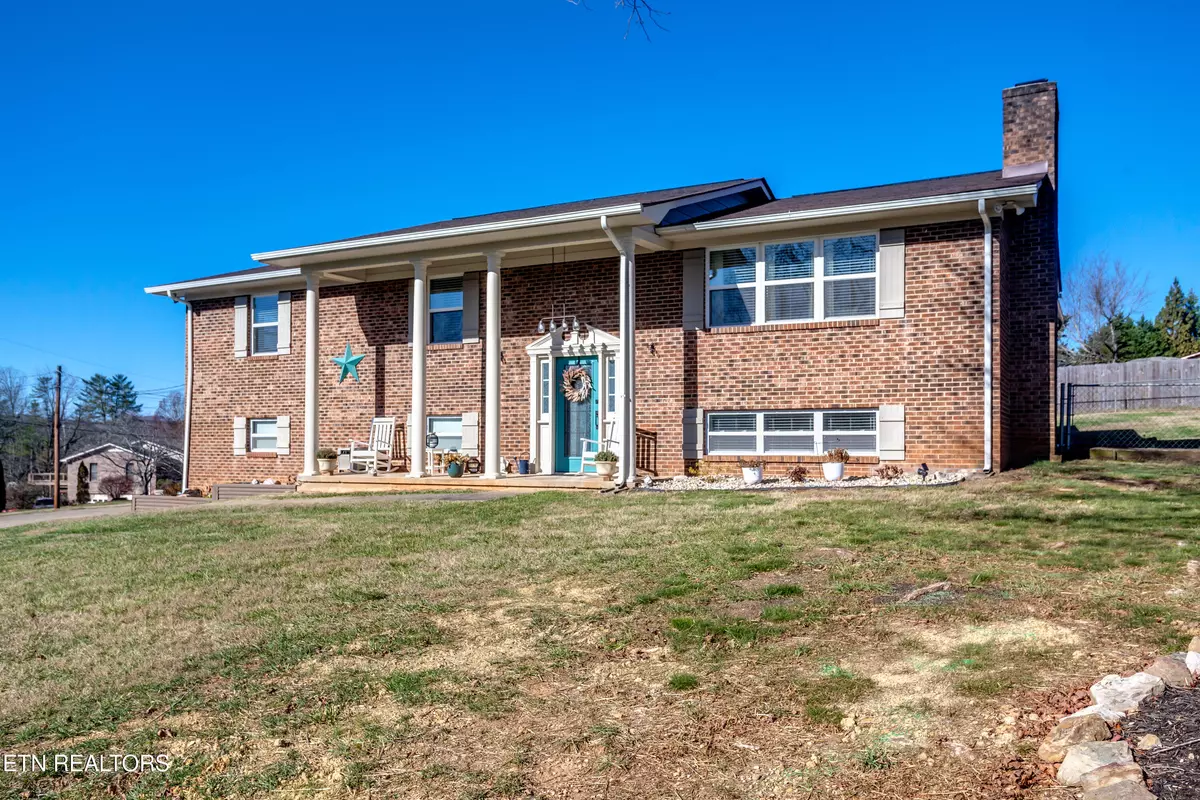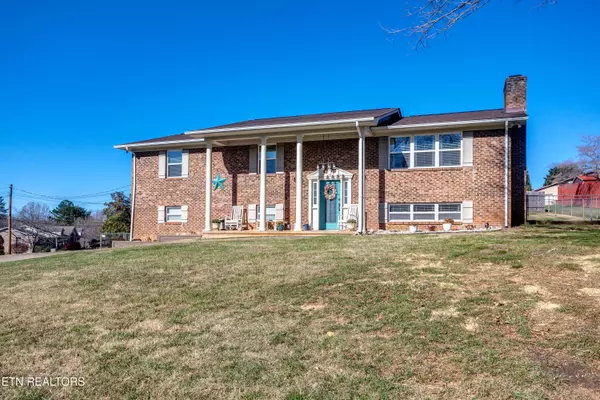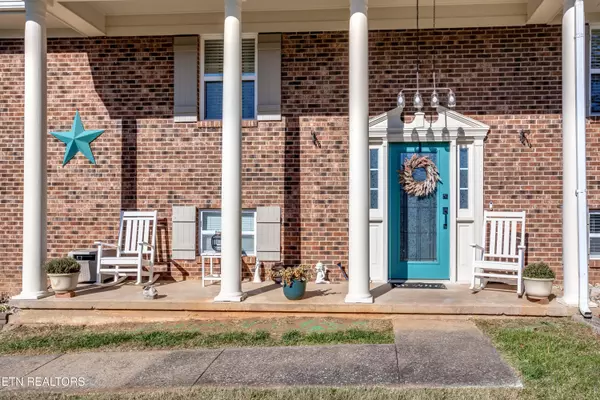7108 Chermont CIR Knoxville, TN 37918
4 Beds
3 Baths
2,285 SqFt
UPDATED:
12/19/2024 02:43 PM
Key Details
Property Type Single Family Home
Sub Type Residential
Listing Status Pending
Purchase Type For Sale
Square Footage 2,285 sqft
Price per Sqft $181
Subdivision Chervue Add Unit 1
MLS Listing ID 1284337
Style Traditional
Bedrooms 4
Full Baths 2
Half Baths 1
HOA Fees $25/ann
Originating Board East Tennessee REALTORS® MLS
Year Built 1973
Lot Size 0.440 Acres
Acres 0.44
Lot Dimensions 200 X 158 X IRR
Property Description
Location
State TN
County Knox County - 1
Area 0.44
Rooms
Family Room Yes
Other Rooms Basement Rec Room, LaundryUtility, Bedroom Main Level, Extra Storage, Family Room, Mstr Bedroom Main Level, Split Bedroom
Basement Finished, Walkout
Dining Room Eat-in Kitchen, Formal Dining Area
Interior
Interior Features Pantry, Eat-in Kitchen
Heating Central, Electric
Cooling Central Cooling, Ceiling Fan(s)
Flooring Hardwood, Tile
Fireplaces Number 1
Fireplaces Type Electric, Brick
Appliance Dishwasher, Microwave, Range, Self Cleaning Oven, Smoke Detector
Heat Source Central, Electric
Laundry true
Exterior
Exterior Feature Windows - Vinyl, Windows - Insulated, Fenced - Yard, Patio, Pool - Swim(Abv Grd), Porch - Covered, Fence - Chain, Deck, Doors - Storm
Parking Features Garage Door Opener, Attached, Basement, Side/Rear Entry
Garage Spaces 2.0
Garage Description Attached, SideRear Entry, Basement, Garage Door Opener, Attached
View Country Setting
Porch true
Total Parking Spaces 2
Garage Yes
Building
Lot Description Corner Lot, Irregular Lot, Level, Rolling Slope
Faces Take Broadway/Hwy 33 North into Halls; Turn Left at the red light across from Ace Hardware on Cunningham Rd; Follow Cunningham Rd to Chervue Blvd; Turn Right on Chervue Blvd; Follow Chervue Blvd to stop sign; Turn Left at stop onto W. Chervue Circle; House immediately on Rigt; SOP
Sewer Public Sewer
Water Public
Architectural Style Traditional
Structure Type Brick,Block,Frame
Schools
Middle Schools Halls
High Schools Halls
Others
Restrictions No
Tax ID 038JC016
Energy Description Electric





