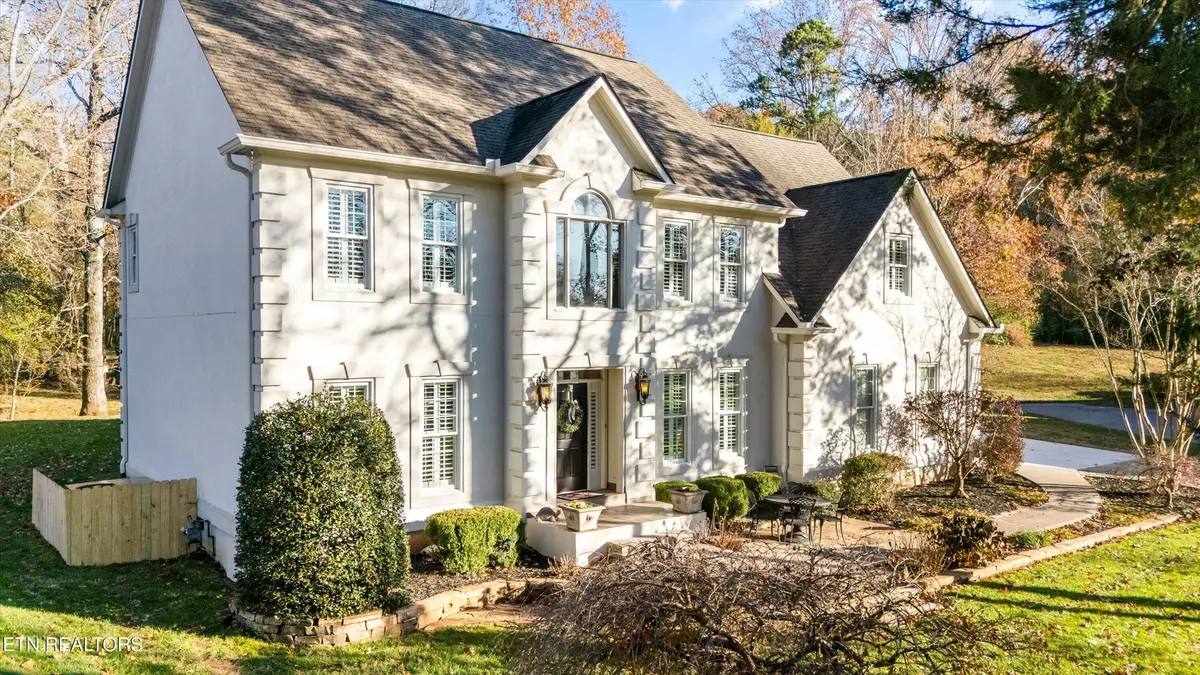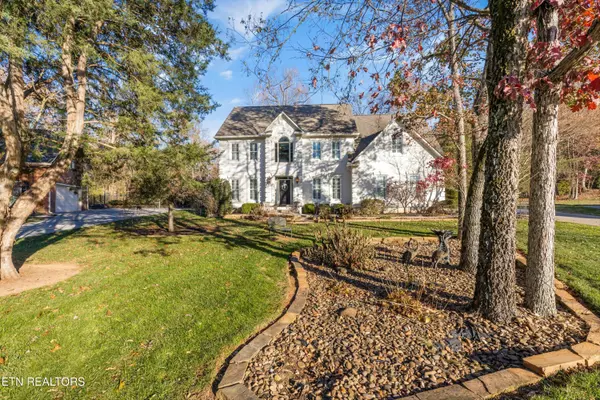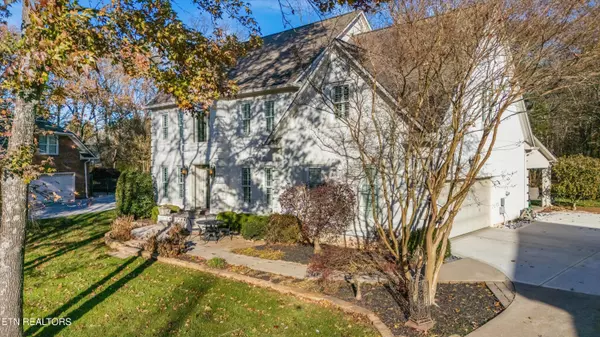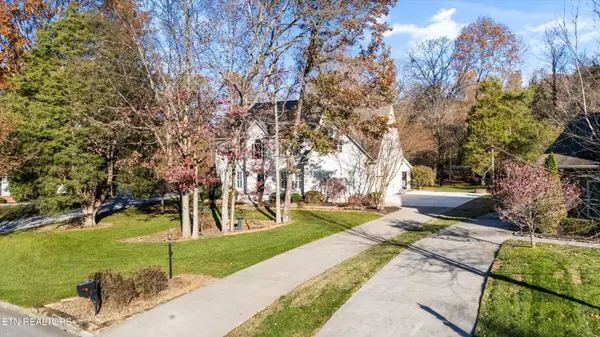12521 Camdenbridge DR Knoxville, TN 37934
4 Beds
3 Baths
3,381 SqFt
UPDATED:
01/05/2025 07:30 PM
Key Details
Property Type Single Family Home
Sub Type Residential
Listing Status Active
Purchase Type For Sale
Square Footage 3,381 sqft
Price per Sqft $233
Subdivision Camden Grove S/D
MLS Listing ID 1284443
Style Traditional
Bedrooms 4
Full Baths 3
HOA Fees $175/ann
Originating Board East Tennessee REALTORS® MLS
Year Built 1992
Lot Size 0.400 Acres
Acres 0.4
Lot Dimensions 76.7 x 250.4 x IRR
Property Description
The great room is the heart of the home, featuring a vaulted ceiling, custom media center, and a cozy gas fireplace, creating a perfect gathering space. The open design leads to a bright breakfast area and an updated kitchen, complete with stainless steel appliances, granite countertops, and sleek tile flooring.
Step into the sunroom with its own corner fireplace, offering a peaceful retreat that overlooks the scenic surroundings. For added convenience, the main level also includes a guest bedroom and a beautifully updated full bath with a quartz vanity that is illuminated from below, adding a modern touch. The second floor features an updated staircase and a spacious primary bedroom with dual closets, separate vanities, a whirlpool tub, and a separate shower—an ideal sanctuary for relaxation. There are two additional guest bedrooms on this level, plus an updated guest bathroom. A large bonus room offers even more possibilities, whether you need a 5th bedroom, home office, or playroom.
Don't miss the opportunity to own this stunning home—perfect for both everyday living and entertaining. A stucco inspection is already on file for peace of mind. Please note, the dining room light fixture does not remain.
Location
State TN
County Knox County - 1
Area 0.4
Rooms
Family Room Yes
Other Rooms LaundryUtility, Sunroom, Bedroom Main Level, Extra Storage, Breakfast Room, Family Room
Basement Crawl Space
Dining Room Eat-in Kitchen, Formal Dining Area
Interior
Interior Features Pantry, Walk-In Closet(s), Eat-in Kitchen
Heating Central, Natural Gas, Electric
Cooling Central Cooling, Ceiling Fan(s)
Flooring Carpet, Vinyl, Tile
Fireplaces Number 2
Fireplaces Type Gas Log
Window Features Drapes
Appliance Dishwasher, Microwave, Range, Refrigerator, Smoke Detector
Heat Source Central, Natural Gas, Electric
Laundry true
Exterior
Exterior Feature Windows - Insulated, Patio, Prof Landscaped
Parking Features Garage Door Opener, Attached, Side/Rear Entry, Main Level
Garage Spaces 2.0
Garage Description Attached, SideRear Entry, Garage Door Opener, Main Level, Attached
View Other
Porch true
Total Parking Spaces 2
Garage Yes
Building
Lot Description Level
Faces Kingston Pk to Everette Rd to right Camden Grove S/D on Camdenbridge to home on right
Sewer Public Sewer
Water Public
Architectural Style Traditional
Structure Type Other,Synthetic Stucco,Frame
Schools
Middle Schools Farragut
High Schools Farragut
Others
HOA Fee Include Water
Restrictions Yes
Tax ID 152AH012
Energy Description Electric, Gas(Natural)
Acceptable Financing Cash, Conventional
Listing Terms Cash, Conventional





